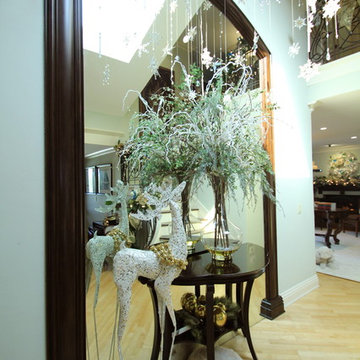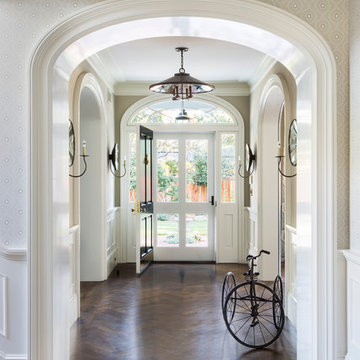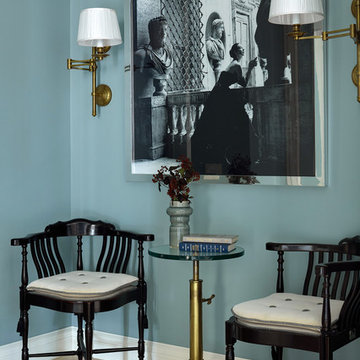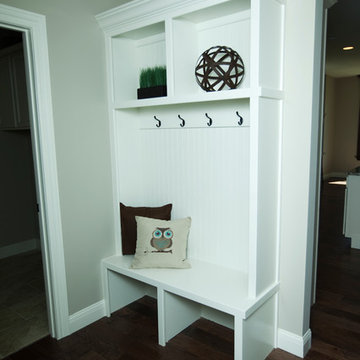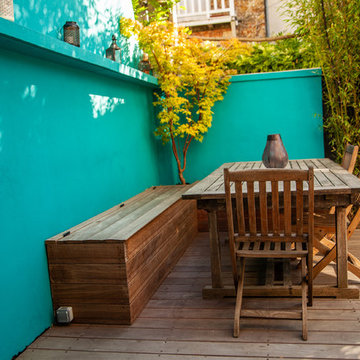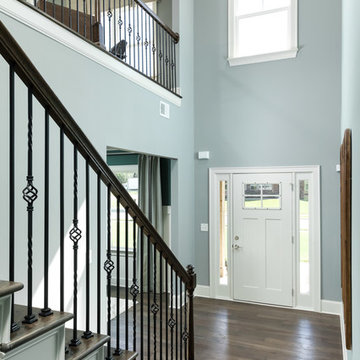ターコイズブルーのトランジショナルスタイルの玄関 (ベージュの壁、青い壁) の写真
並び替え:今日の人気順
写真 1〜20 枚目(全 55 枚)
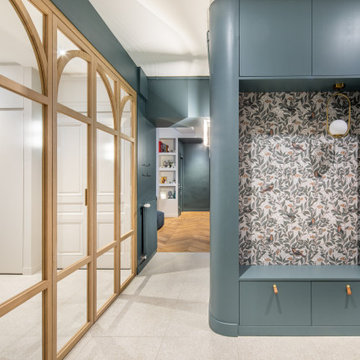
Fin de chantier pour cette restructuration complète d’un bel appartement ancien, dans le quartier historique de l’Abbaye d’Ainay.
Suivant le projet de l’architecte Alice Magnan, nous avons :
Redessiné les espaces des pièces de vie parents, enfants et bureau
Créé une nouvelle salle de bain parentale
Créé des verrières en bois de chêne cintrées sur-mesure, avec charnières invisibles
Rénové les parquets anciens en pointe de Hongrie
Rénové complètement la cuisine
Réalisé une mezzanine acier sur-mesure, avec des garde-corps en filet
Remplacé des fenêtres par des fenêtres à imposte en demi-lune et fermetures à espagnolette
Le charme de l’ancien a été magnifié, avec au final un appartement lumineux et singulier.
Photos de Pierre Coussié
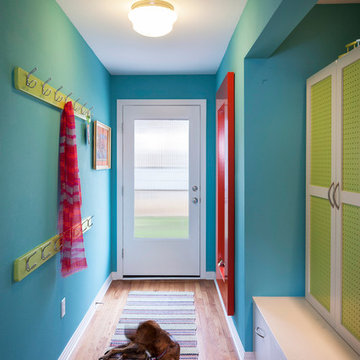
Hallway with family lockers, door out to carport.
Photo by Whit Preston.
オースティンにある高級な小さなトランジショナルスタイルのおしゃれな玄関ホール (青い壁、白いドア、無垢フローリング) の写真
オースティンにある高級な小さなトランジショナルスタイルのおしゃれな玄関ホール (青い壁、白いドア、無垢フローリング) の写真
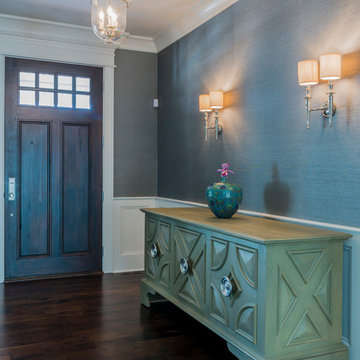
Beautiful foyer entry way with blue-gray wallpaper and wainscoting walls. Dark hardwood floors and chrome light fixtures.
シカゴにある広いトランジショナルスタイルのおしゃれな玄関ロビー (青い壁、濃色無垢フローリング、濃色木目調のドア、茶色い床) の写真
シカゴにある広いトランジショナルスタイルのおしゃれな玄関ロビー (青い壁、濃色無垢フローリング、濃色木目調のドア、茶色い床) の写真
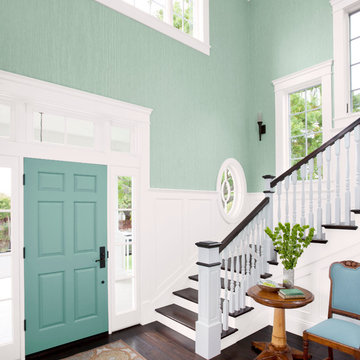
For a space that calms, cool tones are the way to go. These shades draw in the colors of the ocean and sky to create a peaceful indoor atmosphere.
シャーロットにある広いトランジショナルスタイルのおしゃれな玄関ロビー (青い壁、濃色無垢フローリング、青いドア) の写真
シャーロットにある広いトランジショナルスタイルのおしゃれな玄関ロビー (青い壁、濃色無垢フローリング、青いドア) の写真
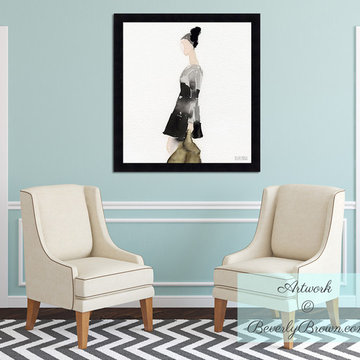
Timeless and feminine entry hall with robins egg blue walls and 1960s-inspired large framed fashion art to complete the Breakfast at Tiffany's feel of the space. Framed art print © Beverly Brown
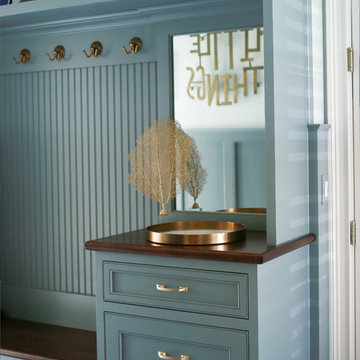
This charming entry is the perfect passage for family and guests, with a design so polished it breaks through the typical mold one thinks of in a mudroom. The custom cabinetry and molding is painted in a beautiful muted teal, accented by gorgeous brassy hardware. The room is truly cohesive in its warmth and splendor, as the gold geometric detailing of the chair is paralleled in its brass counterpart designed atop the cabinets. In the client’s smaller space of a powder room we painted the ceilings in a dark blue to add depth, and placed a small but stunning silver chandelier. This passageway is certainly not a conventional mudroom as it creates a warmth and charm that is the perfect greeting to receive as this family enters their home.
Custom designed by Hartley and Hill Design. All materials and furnishings in this space are available through Hartley and Hill Design. www.hartleyandhilldesign.com 888-639-0639

We had so much fun decorating this space. No detail was too small for Nicole and she understood it would not be completed with every detail for a couple of years, but also that taking her time to fill her home with items of quality that reflected her taste and her families needs were the most important issues. As you can see, her family has settled in.
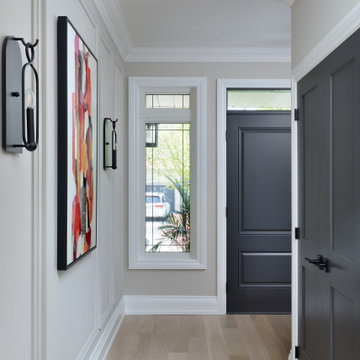
This busy family wanted to update the main floor of their two-story house. They loved the area but wanted to have a fresher contemporary feel in their home. It all started with the kitchen. We redesigned this, added a big island, and changed flooring, lighting, some furnishings, and wall decor. We also added some architectural detailing in the front hallway. They got a new look without having to move!
For more about Lumar Interiors, click here: https://www.lumarinteriors.com/
To learn more about this project, click here:
https://www.lumarinteriors.com/portfolio/upper-thornhill-renovation-decor/
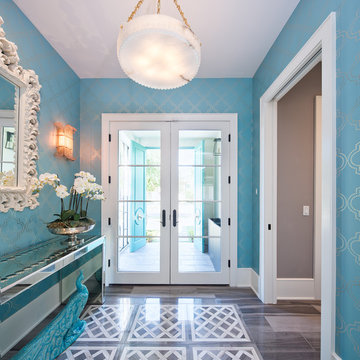
オーランドにあるトランジショナルスタイルのおしゃれな玄関ホール (青い壁、ガラスドア、茶色い床) の写真
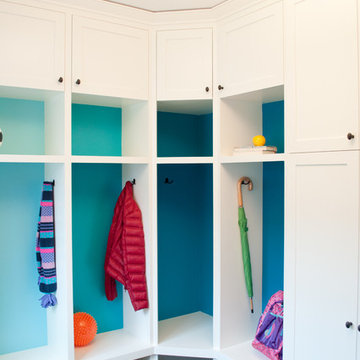
This boldly color splashed mudroom was designed for a busy family who required individual storage space for each of their 5 children and hidden storage for overflow pantry items, seasonal items and utility items such as brooms and cleaning supplies. The dark colored floor tile is easy to clean and hides dirt in between cleanings. The crisp white custom cabinets compliment the nearby freshly renovated kitchen. The red surface mount pendant and gorgeous blues of the cabinet backs create a feeling of happiness when in the room. This mudroom is functional with a bold and colorful personality!
Photos by: Marcella Winspear Photography
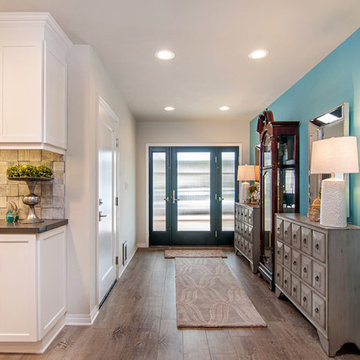
New front door with ribbed glass
Fun Paint color for the entry wall
Paint Color Watson Lake DE5766
サンディエゴにあるお手頃価格のトランジショナルスタイルのおしゃれな玄関 (青い壁、リノリウムの床、黒いドア) の写真
サンディエゴにあるお手頃価格のトランジショナルスタイルのおしゃれな玄関 (青い壁、リノリウムの床、黒いドア) の写真
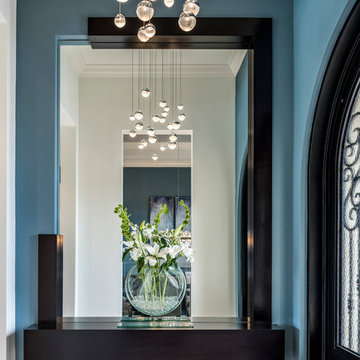
Jenifer Davison, Interior Designer
Amber Frederiksen, Photographer
マイアミにある小さなトランジショナルスタイルのおしゃれな玄関 (青い壁、磁器タイルの床、濃色木目調のドア、ベージュの床) の写真
マイアミにある小さなトランジショナルスタイルのおしゃれな玄関 (青い壁、磁器タイルの床、濃色木目調のドア、ベージュの床) の写真
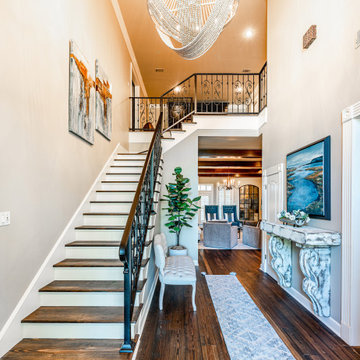
What is the first room you see as you walk in your front door? A messy, yet productive office? A fun playroom for your kids? So many of my clients have expressed the need to close off these types of rooms to create more of an organized feel in their foyer. Scroll to see the custom sliding glass doors!
When throwing around ideas to my client, Dr. @lenolen we explored doing a pair of doors that would open into the room with a glass transom above. In my head, it just didn't seem special enough for their house that we totally re-designed.
We came up with a custom pair of 8' sliding doors so they would not protrude into the playroom taking up valuable space. I'll admit, the custom hardware took WAY longer than expected because the vendor sent the wrong thing. But, this is exactly why you should hire an Interior Designer! Let Design Actually worry about the hiccups that inevitably will arise so you can spend more time on things you need to accomplish. Click the website in my bio to see more of her house!
ターコイズブルーのトランジショナルスタイルの玄関 (ベージュの壁、青い壁) の写真
1

