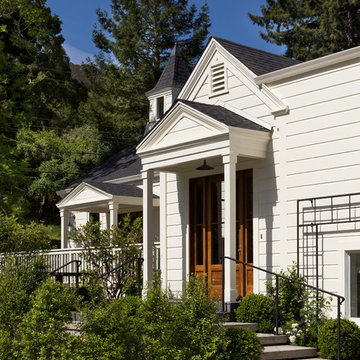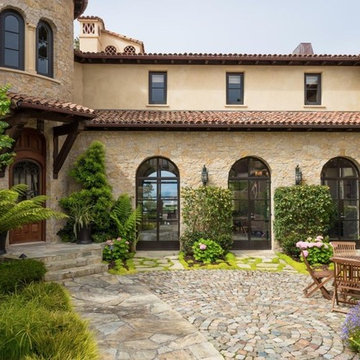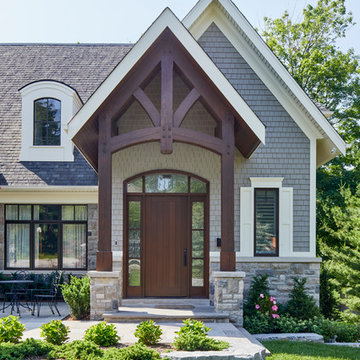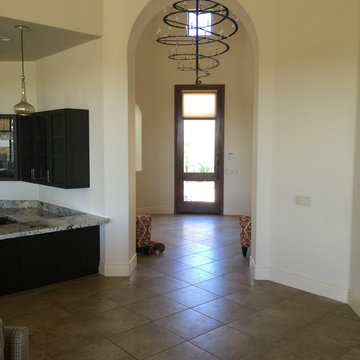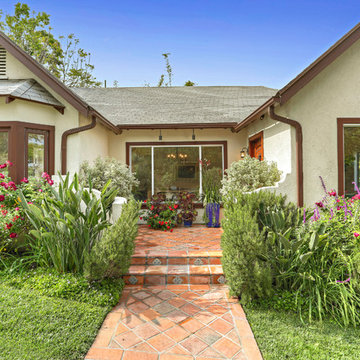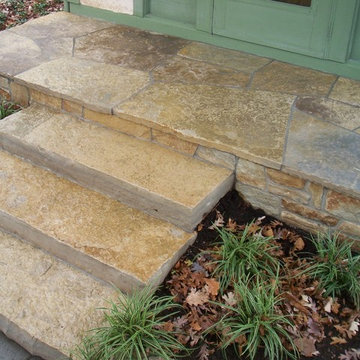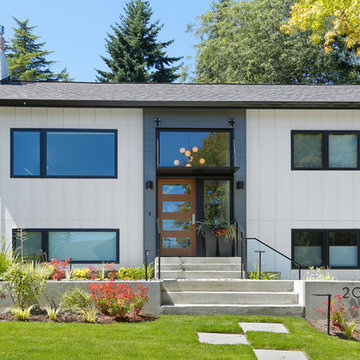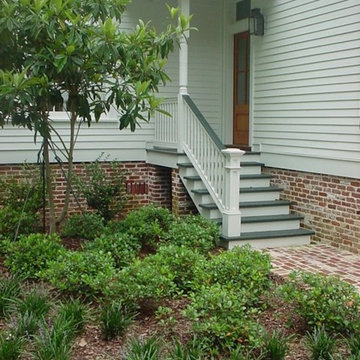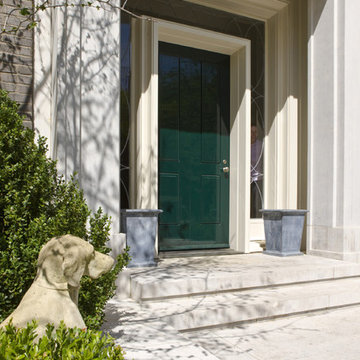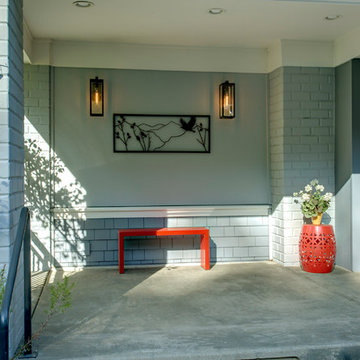緑色のトランジショナルスタイルの玄関 (緑のドア、木目調のドア) の写真
絞り込み:
資材コスト
並び替え:今日の人気順
写真 1〜20 枚目(全 32 枚)
1/5
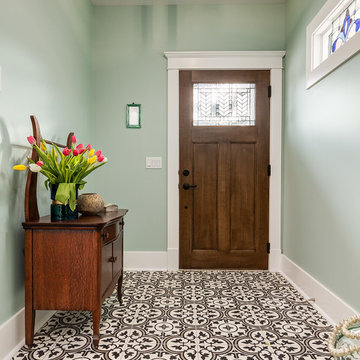
An addition to the front of the home allowed for a beautiful new entryway.
カルガリーにあるお手頃価格の小さなトランジショナルスタイルのおしゃれな玄関ロビー (青い壁、コンクリートの床、木目調のドア) の写真
カルガリーにあるお手頃価格の小さなトランジショナルスタイルのおしゃれな玄関ロビー (青い壁、コンクリートの床、木目調のドア) の写真
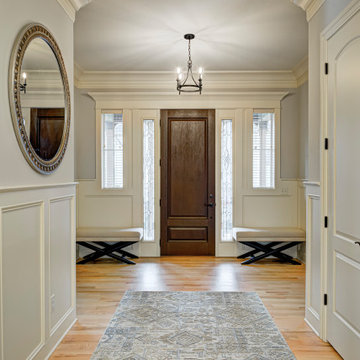
In this gorgeous Carmel residence, the primary objective for the great room was to achieve a more luminous and airy ambiance by eliminating the prevalent brown tones and refinishing the floors to a natural shade.
The kitchen underwent a stunning transformation, featuring white cabinets with stylish navy accents. The overly intricate hood was replaced with a striking two-tone metal hood, complemented by a marble backsplash that created an enchanting focal point. The two islands were redesigned to incorporate a new shape, offering ample seating to accommodate their large family.
In the butler's pantry, floating wood shelves were installed to add visual interest, along with a beverage refrigerator. The kitchen nook was transformed into a cozy booth-like atmosphere, with an upholstered bench set against beautiful wainscoting as a backdrop. An oval table was introduced to add a touch of softness.
To maintain a cohesive design throughout the home, the living room carried the blue and wood accents, incorporating them into the choice of fabrics, tiles, and shelving. The hall bath, foyer, and dining room were all refreshed to create a seamless flow and harmonious transition between each space.
---Project completed by Wendy Langston's Everything Home interior design firm, which serves Carmel, Zionsville, Fishers, Westfield, Noblesville, and Indianapolis.
For more about Everything Home, see here: https://everythinghomedesigns.com/
To learn more about this project, see here:
https://everythinghomedesigns.com/portfolio/carmel-indiana-home-redesign-remodeling
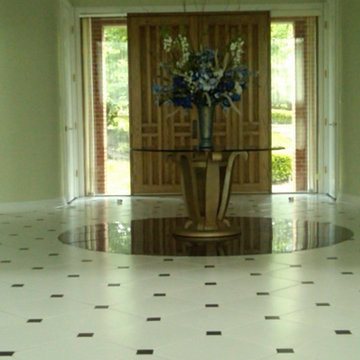
Simple yet elegantly stated foyer that showcases the artwork, floral arrangement, the porcelain tile design and a stunning tray ceiling.
他の地域にある高級な広いトランジショナルスタイルのおしゃれな玄関ロビー (緑の壁、磁器タイルの床、木目調のドア) の写真
他の地域にある高級な広いトランジショナルスタイルのおしゃれな玄関ロビー (緑の壁、磁器タイルの床、木目調のドア) の写真
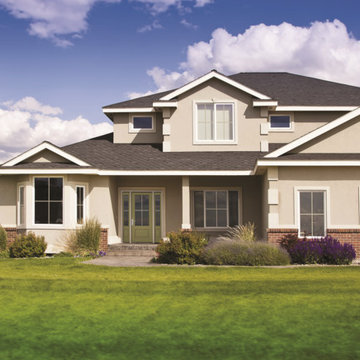
Therma-Tru Smooth-Star fiberglass door and sidelites painted Rural Green (SW6418). Door and sidelites include energy-efficient Low-E glass that is flush-glazed, meaning the glass is built directly into the door with no need for a lite frame, creating clean lines and a seamless appearance. Door and sidelites also include grilles between glass (GBGs) in White to complement window grid patterns. GBGs are thermally sealed between two panes of tempered glass and offer a solution for homeowners who want a low maintenance divided lite look.
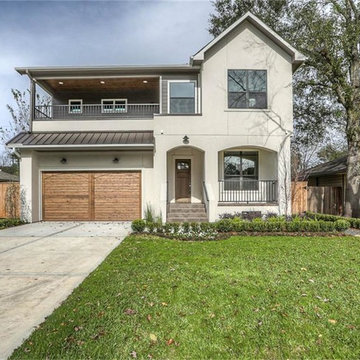
This home has a humble presence in the neighborhood with beautiful white stucco and bronze color vinyl windows. Photo courtesy of Nadim Oztan
サンフランシスコにあるお手頃価格の広いトランジショナルスタイルのおしゃれな玄関ドア (白い壁、淡色無垢フローリング、木目調のドア) の写真
サンフランシスコにあるお手頃価格の広いトランジショナルスタイルのおしゃれな玄関ドア (白い壁、淡色無垢フローリング、木目調のドア) の写真
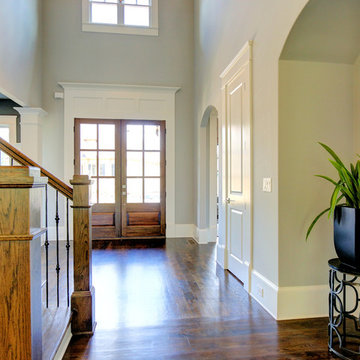
アトランタにあるお手頃価格の中くらいなトランジショナルスタイルのおしゃれな玄関ドア (グレーの壁、無垢フローリング、木目調のドア) の写真
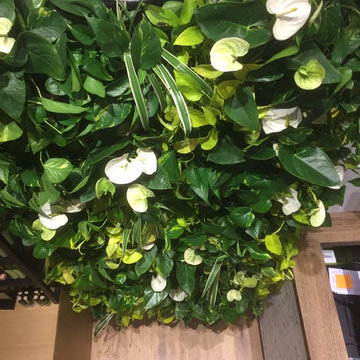
small living wall brightens up the space...
トロントにあるお手頃価格の小さなトランジショナルスタイルのおしゃれな玄関ロビー (白い壁、無垢フローリング、木目調のドア) の写真
トロントにあるお手頃価格の小さなトランジショナルスタイルのおしゃれな玄関ロビー (白い壁、無垢フローリング、木目調のドア) の写真
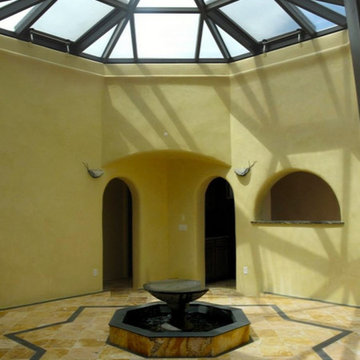
This 2400 sq. ft. home rests at the very beginning of the high mesa just outside of Taos. To the east, the Taos valley is green and verdant fed by rivers and streams that run down from the mountains, and to the west the high sagebrush mesa stretches off to the distant Brazos range.
The house is sited to capture the high mountains to the northeast through the floor to ceiling height corner window off the kitchen/dining room.The main feature of this house is the central Atrium which is an 18 foot adobe octagon topped with a skylight to form an indoor courtyard complete with a fountain. Off of this central space are two offset squares, one to the east and one to the west. The bedrooms and mechanical room are on the west side and the kitchen, dining, living room and an office are on the east side.
The house is a straw bale/adobe hybrid, has custom hand dyed plaster throughout with Talavera Tile in the public spaces and Saltillo Tile in the bedrooms. There is a large kiva fireplace in the living room, and a smaller one occupies a corner in the Master Bedroom. The Master Bathroom is finished in white marble tile. The separate garage is connected to the house with a triangular, arched breezeway with a copper ceiling.
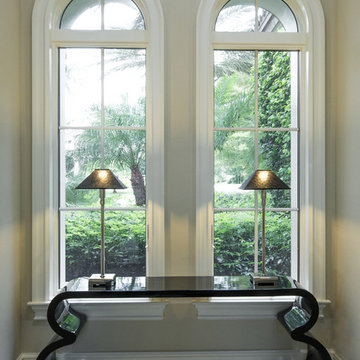
Vintage console with contemporary lamps
タンパにある高級な広いトランジショナルスタイルのおしゃれな玄関ホール (ベージュの壁、ライムストーンの床、木目調のドア、ベージュの床) の写真
タンパにある高級な広いトランジショナルスタイルのおしゃれな玄関ホール (ベージュの壁、ライムストーンの床、木目調のドア、ベージュの床) の写真
緑色のトランジショナルスタイルの玄関 (緑のドア、木目調のドア) の写真
1
