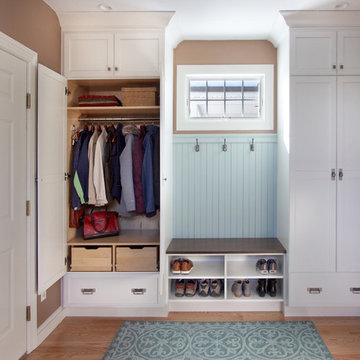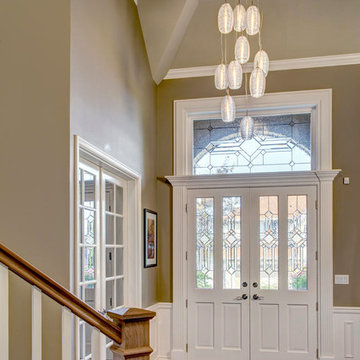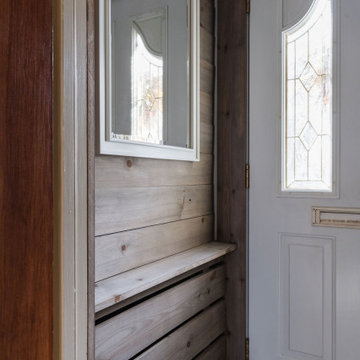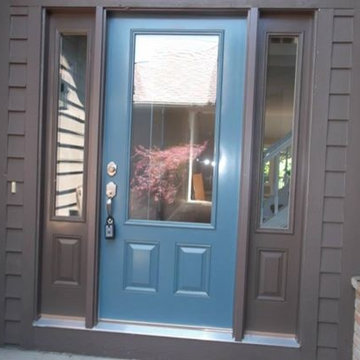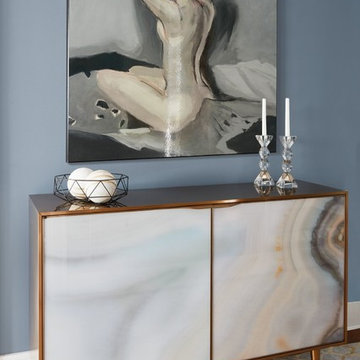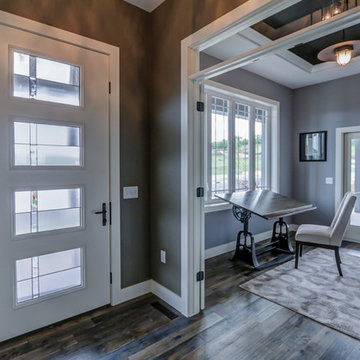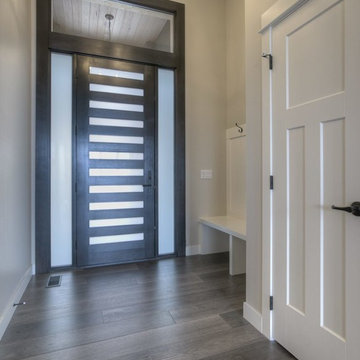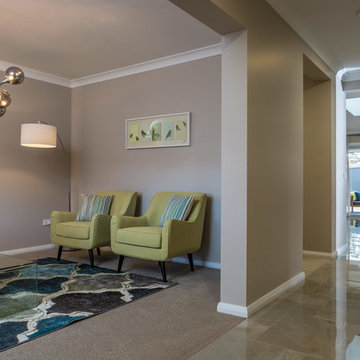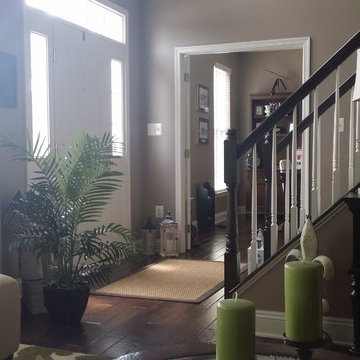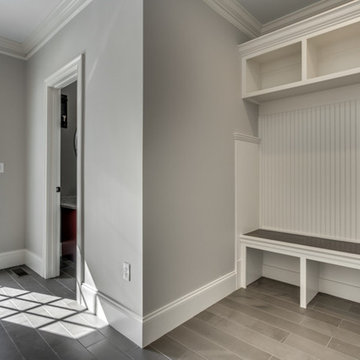グレーのトランジショナルスタイルの玄関 (茶色い壁) の写真
絞り込み:
資材コスト
並び替え:今日の人気順
写真 1〜20 枚目(全 23 枚)
1/4
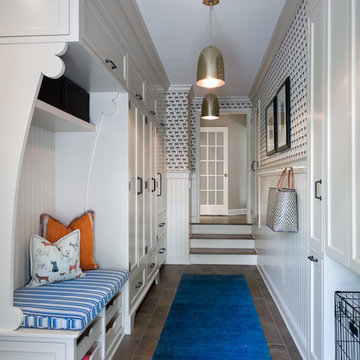
The unused third bay of a garage was used to create this incredible large side entry that houses space for two dog crates, two coat closets, a built in refrigerator, a built-in seat with shoe storage underneath and plenty of extra cabinetry for pantry items. Space design and decoration by AJ Margulis Interiors. Photo by Paul Bartholomew. Construction by Martin Builders.
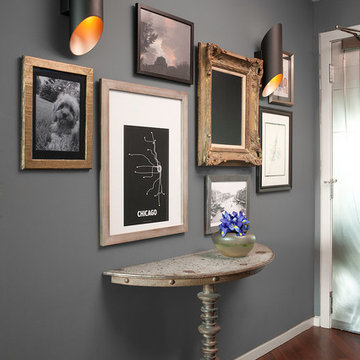
Photographer-Janet Mesic Mackie
シカゴにあるお手頃価格の小さなトランジショナルスタイルのおしゃれな玄関ロビー (茶色い壁、濃色無垢フローリング、金属製ドア) の写真
シカゴにあるお手頃価格の小さなトランジショナルスタイルのおしゃれな玄関ロビー (茶色い壁、濃色無垢フローリング、金属製ドア) の写真
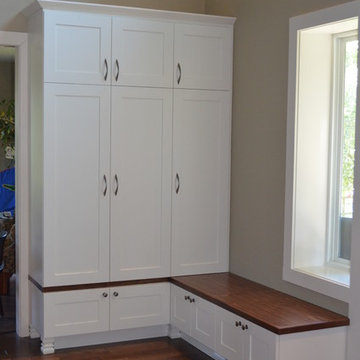
This entry had very large ceiling heights so we were able to go with taller cabinetry. This created a space for the family to sit and take their shoes on and off. Having 3 little ones means a lot of shoes, backpacks and coats. All the storage we added allowed for an organized entry.
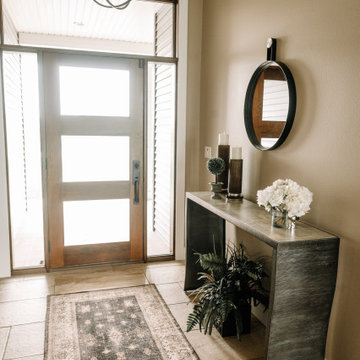
Our clients sought a welcoming remodel for their new home, balancing family and friends, even their cat companions. Durable materials and a neutral design palette ensure comfort, creating a perfect space for everyday living and entertaining.
The entryway exudes sophistication, with an elegant rug anchoring the space. A sleek console table adorned with carefully curated decor stands beneath striking lighting, setting the tone for a stylish welcome.
---
Project by Wiles Design Group. Their Cedar Rapids-based design studio serves the entire Midwest, including Iowa City, Dubuque, Davenport, and Waterloo, as well as North Missouri and St. Louis.
For more about Wiles Design Group, see here: https://wilesdesigngroup.com/
To learn more about this project, see here: https://wilesdesigngroup.com/anamosa-iowa-family-home-remodel
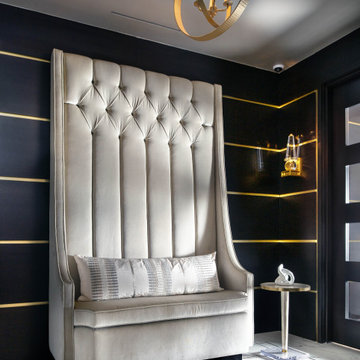
-Renovation of waterfront high-rise residence
-To contrast with sunny environment and light pallet typical of beach homes, we darken and create drama in the elevator lobby, foyer and gallery
-For visual unity, the three contiguous passageways employ coffee-stained wood walls accented with horizontal brass bands, but they're differentiated using unique floors and ceilings
-We design and fabricate glass paneled, double entry doors in unit’s innermost area, the elevator lobby, making doors fire-rated to satisfy necessary codes
-Doors eight glass panels allow natural light to filter from outdoors into core of the building
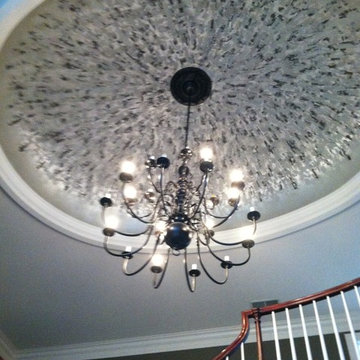
Diane LaLonde Hasso of Faux-Real, LLC. created this original design finish for this oval tall ceiling in an entry way. Custom mixed media materials were used to coordinate with the adjacent spaces. There is a taupe silver metallic color peeking through. The materials used include glass beads with silver glitter for extra play on light. Diane wanted to add interior design detail and highlight the architecture of the oval ceiling by artistically creating a falling edge. Diane's client appropriately named this Finish, "Fireworks" Decorative Finish, Fireworks!
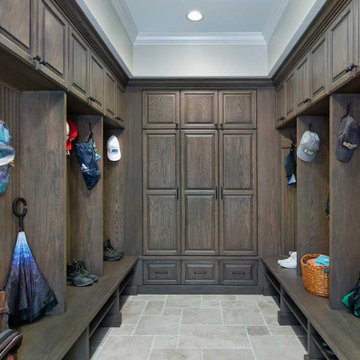
Located near the garage, the mudroom and laundry room were redesigned to be more functional, spacious and to feature the latest modern amenities. The existing mudroom lacked efficient use of space. Sitting on 5 acres of land, this home is cherished by a family who loves horses and enjoys outdoor activity. Our creative solution involved taking part of the kitchen (turning it 90 degrees) to gain 15 feet in the mudroom—one that now has plenty of individual cubbies, bench seating for removing shoes, and hanging space for jackets and coats. Luxury features includes floor-to-ceiling cherry wood cabinetry, travertine floors laid in a Versailles pattern, and bead board walls.
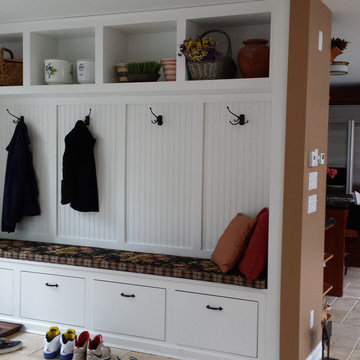
Mudroom addition Sands Point
ニューヨークにある高級な広いトランジショナルスタイルのおしゃれなマッドルーム (茶色い壁、磁器タイルの床) の写真
ニューヨークにある高級な広いトランジショナルスタイルのおしゃれなマッドルーム (茶色い壁、磁器タイルの床) の写真
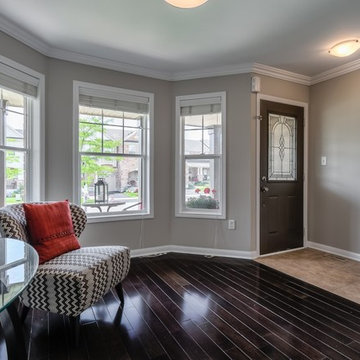
"Fall is the perfect time to apply a coat of chic gray paint. Gray is a "metal" color associated with immortality, structure & stability, gray is also linked with age and wisdom -suggesting stability, calm, practicality and dignity. I love grey!"
Photo via Anthony Rego
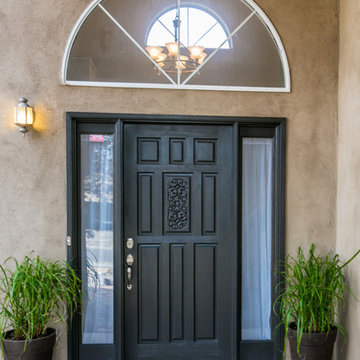
Listed by Becky Nguyen, ERA Sellers & Buyers, 505-908-1994, beckynguyen@sellersbuyersnm.com
Photos by FotoVan
Furniture Provided by CORT
Staging by MAPConsultants.houzz.com
グレーのトランジショナルスタイルの玄関 (茶色い壁) の写真
1
