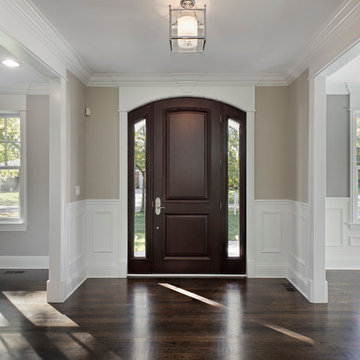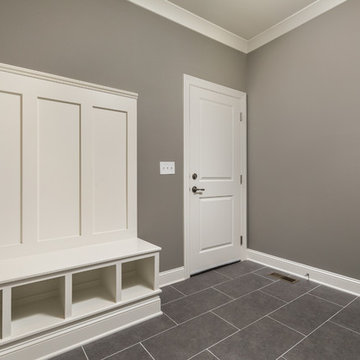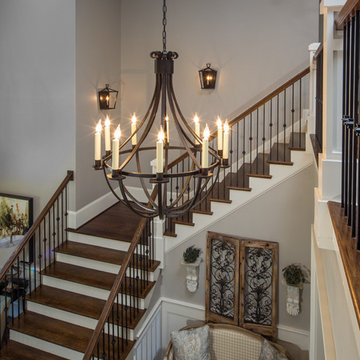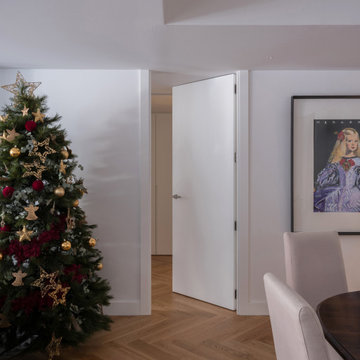広いグレーのトランジショナルスタイルの玄関の写真
絞り込み:
資材コスト
並び替え:今日の人気順
写真 1〜20 枚目(全 596 枚)
1/4

Here is the interior of Mud room addition. Those are 18 inch wide lockers. The leaded glass window was relocated from the former Mud Room.
Chris Marshall
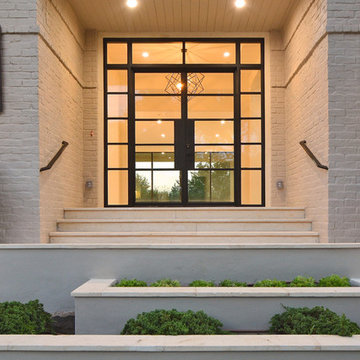
Walk on sunshine with Skyline Floorscapes' Ivory White Oak. This smooth operator of floors adds charm to any room. Its delightfully light tones will have you whistling while you work, play, or relax at home.
This amazing reclaimed wood style is a perfect environmentally-friendly statement for a modern space, or it will match the design of an older house with its vintage style. The ivory color will brighten up any room.
This engineered wood is extremely strong with nine layers and a 3mm wear layer of White Oak on top. The wood is handscraped, adding to the lived-in quality of the wood. This will make it look like it has been in your home all along.
Each piece is 7.5-in. wide by 71-in. long by 5/8-in. thick in size. It comes with a 35-year finish warranty and a lifetime structural warranty.
This is a real wood engineered flooring product made from white oak. It has a beautiful ivory color with hand scraped, reclaimed planks that are finished in oil. The planks have a tongue & groove construction that can be floated, glued or nailed down.
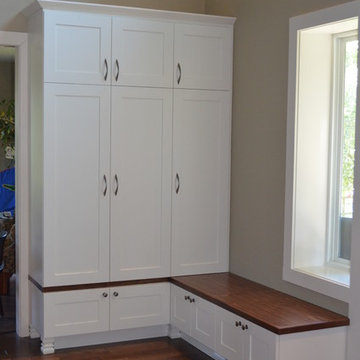
This entry had very large ceiling heights so we were able to go with taller cabinetry. This created a space for the family to sit and take their shoes on and off. Having 3 little ones means a lot of shoes, backpacks and coats. All the storage we added allowed for an organized entry.
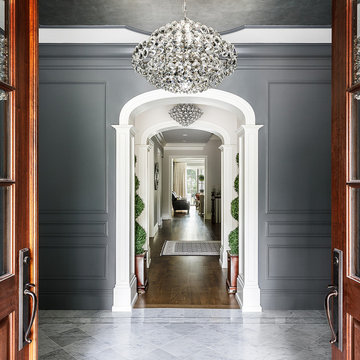
This Foyer had to be a show stopper. It's the first thing you see when you enter this custom built, 12,000 square foot home. The marble border in the foyer was made to custom fit this space, with 3 different colors of marble, perfectly complementing the carrara tile. The gray painted and applied moulding clad walls complement the hand applied silver leaf ceiling. The Aerin Lauder Chandelier from Circa lighting shines beautifully in this space. There is no detail left undone in this Foyer, we think it makes a lasting impression!
Joe Kwon Photography
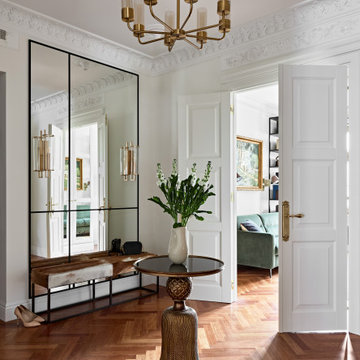
Прихожая/холл между комнатами с большим зеркалом, столиком по центру и банкеткой.
サンクトペテルブルクにある高級な広いトランジショナルスタイルのおしゃれな玄関ドア (白い壁、無垢フローリング、金属製ドア、茶色い床) の写真
サンクトペテルブルクにある高級な広いトランジショナルスタイルのおしゃれな玄関ドア (白い壁、無垢フローリング、金属製ドア、茶色い床) の写真

フィラデルフィアにあるラグジュアリーな広いトランジショナルスタイルのおしゃれな玄関ドア (白い壁、濃色無垢フローリング、濃色木目調のドア、塗装板張りの壁) の写真

Grand Entry Foyer
Matt Mansueto
シカゴにあるラグジュアリーな広いトランジショナルスタイルのおしゃれな玄関ロビー (グレーの壁、ライムストーンの床、濃色木目調のドア、グレーの床) の写真
シカゴにあるラグジュアリーな広いトランジショナルスタイルのおしゃれな玄関ロビー (グレーの壁、ライムストーンの床、濃色木目調のドア、グレーの床) の写真
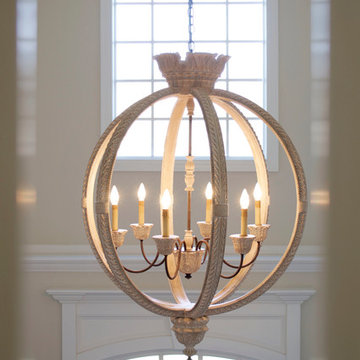
Michael Thorstad Photography
他の地域にある高級な広いトランジショナルスタイルのおしゃれな玄関ロビー (ベージュの壁、無垢フローリング) の写真
他の地域にある高級な広いトランジショナルスタイルのおしゃれな玄関ロビー (ベージュの壁、無垢フローリング) の写真
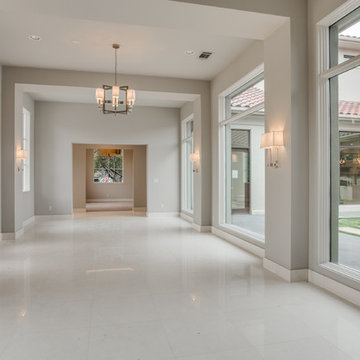
Entry
ダラスにあるラグジュアリーな広いトランジショナルスタイルのおしゃれな玄関ロビー (グレーの壁、ライムストーンの床、金属製ドア、白い床) の写真
ダラスにあるラグジュアリーな広いトランジショナルスタイルのおしゃれな玄関ロビー (グレーの壁、ライムストーンの床、金属製ドア、白い床) の写真

Our clients needed more space for their family to eat, sleep, play and grow.
Expansive views of backyard activities, a larger kitchen, and an open floor plan was important for our clients in their desire for a more comfortable and functional home.
To expand the space and create an open floor plan, we moved the kitchen to the back of the house and created an addition that includes the kitchen, dining area, and living area.
A mudroom was created in the existing kitchen footprint. On the second floor, the addition made way for a true master suite with a new bathroom and walk-in closet.
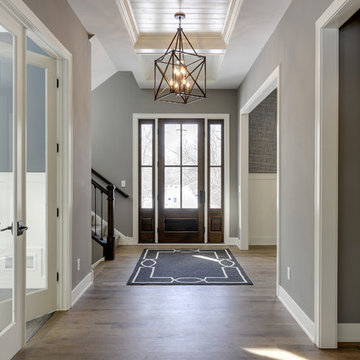
Spacious foyer with shiplap ceiling details, and beautiful chandelier!
ミネアポリスにある高級な広いトランジショナルスタイルのおしゃれな玄関ドア (グレーの壁、淡色無垢フローリング、濃色木目調のドア、ベージュの床) の写真
ミネアポリスにある高級な広いトランジショナルスタイルのおしゃれな玄関ドア (グレーの壁、淡色無垢フローリング、濃色木目調のドア、ベージュの床) の写真
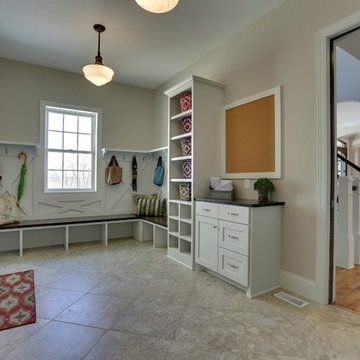
Mudroom off the garage provides the perfect places to get dressed for Minnesota weather. Spaces for all your clothes and boots. Message station keeps busy families up to date.
Photography by Spacecrafting
広いグレーのトランジショナルスタイルの玄関の写真
1



