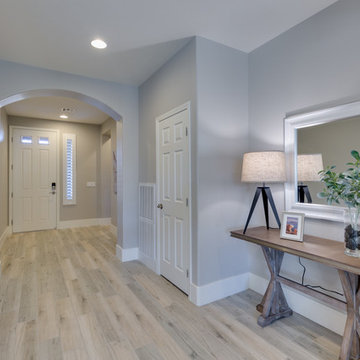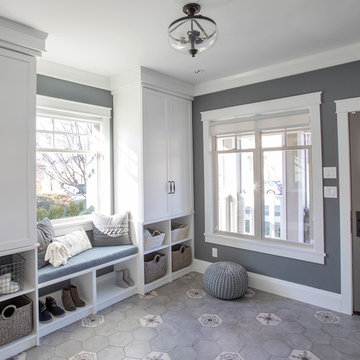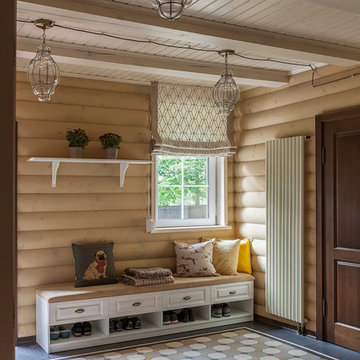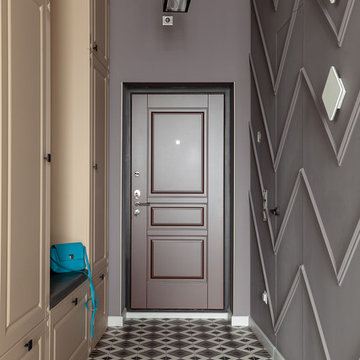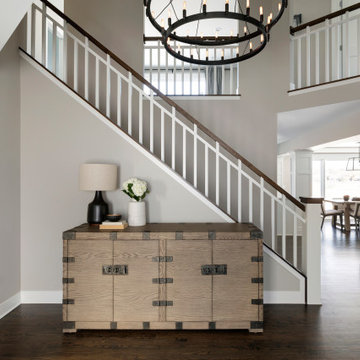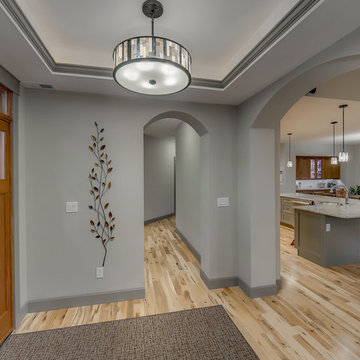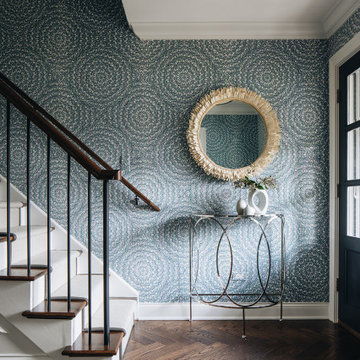グレーのトランジショナルスタイルの玄関 (茶色いドア、紫のドア) の写真
絞り込み:
資材コスト
並び替え:今日の人気順
写真 1〜20 枚目(全 54 枚)
1/5
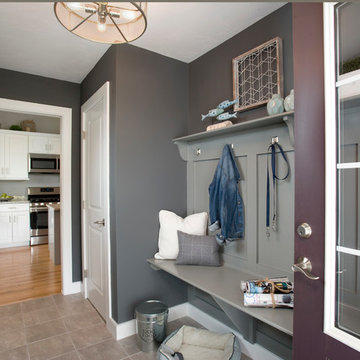
Shelly Harrison Photography
ボストンにあるお手頃価格の中くらいなトランジショナルスタイルのおしゃれなマッドルーム (グレーの壁、セラミックタイルの床、紫のドア) の写真
ボストンにあるお手頃価格の中くらいなトランジショナルスタイルのおしゃれなマッドルーム (グレーの壁、セラミックタイルの床、紫のドア) の写真
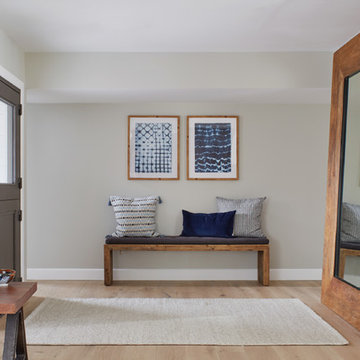
Laura Moss Photography
フェニックスにある中くらいなトランジショナルスタイルのおしゃれな玄関ロビー (ベージュの壁、無垢フローリング、茶色いドア、ベージュの床) の写真
フェニックスにある中くらいなトランジショナルスタイルのおしゃれな玄関ロビー (ベージュの壁、無垢フローリング、茶色いドア、ベージュの床) の写真

Front entry and staircase
ミネアポリスにある中くらいなトランジショナルスタイルのおしゃれな玄関ロビー (グレーの壁、無垢フローリング、茶色いドア、茶色い床) の写真
ミネアポリスにある中くらいなトランジショナルスタイルのおしゃれな玄関ロビー (グレーの壁、無垢フローリング、茶色いドア、茶色い床) の写真
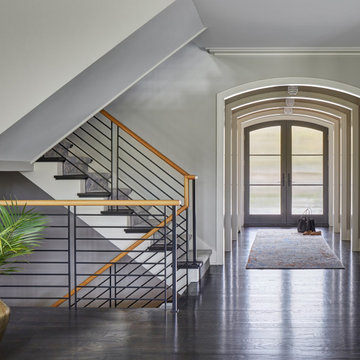
A barrel ceiling greets guests in this contemporary entry. With clean metal railing detail and dark wood floors, this foyer doesn’t disappoint. Design by Two Hands Interiors. View more of this home on our website.
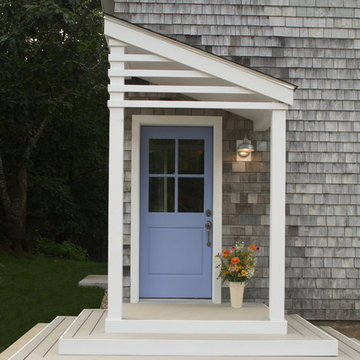
Randolph Ashey Photography
ポートランド(メイン)にあるトランジショナルスタイルのおしゃれな玄関 (グレーの壁、淡色無垢フローリング、紫のドア) の写真
ポートランド(メイン)にあるトランジショナルスタイルのおしゃれな玄関 (グレーの壁、淡色無垢フローリング、紫のドア) の写真

Mudroom/Foyer, Master Bathroom and Laundry Room renovation in Pennington, NJ. By relocating the laundry room to the second floor A&E was able to expand the mudroom/foyer and add a powder room. Functional bench seating and custom inset cabinetry not only hide the clutter but look beautiful when you enter the home. Upstairs master bath remodel includes spacious walk-in shower with bench, freestanding soaking tub, double vanity with plenty of storage. Mixed metal hardware including bronze and chrome. Water closet behind pocket door. Walk-in closet features custom built-ins for plenty of storage. Second story laundry features shiplap walls, butcher block countertop for folding, convenient sink and custom cabinetry throughout. Granite, quartz and quartzite and neutral tones were used throughout these projects.
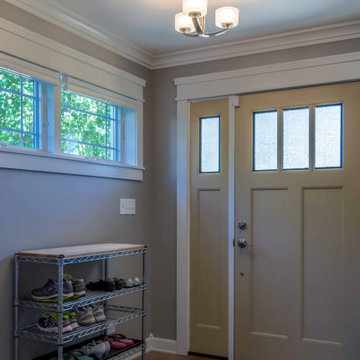
シカゴにある高級な中くらいなトランジショナルスタイルのおしゃれな玄関 (グレーの壁、セラミックタイルの床、茶色いドア、茶色い床、クロスの天井、羽目板の壁、白い天井) の写真
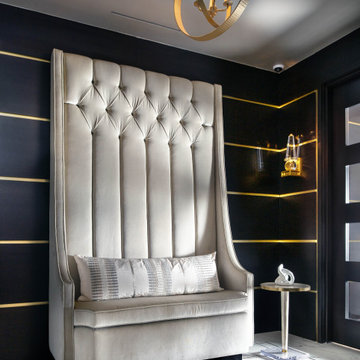
-Renovation of waterfront high-rise residence
-To contrast with sunny environment and light pallet typical of beach homes, we darken and create drama in the elevator lobby, foyer and gallery
-For visual unity, the three contiguous passageways employ coffee-stained wood walls accented with horizontal brass bands, but they're differentiated using unique floors and ceilings
-We design and fabricate glass paneled, double entry doors in unit’s innermost area, the elevator lobby, making doors fire-rated to satisfy necessary codes
-Doors eight glass panels allow natural light to filter from outdoors into core of the building
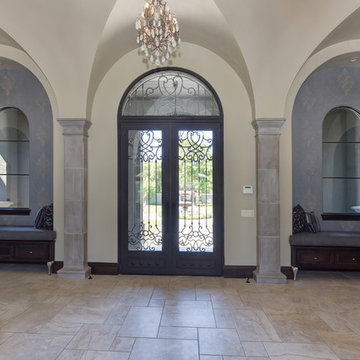
Glenn Rose Photography, Sacramento, CA
サクラメントにある広いトランジショナルスタイルのおしゃれな玄関ロビー (ベージュの壁、トラバーチンの床、茶色いドア、ベージュの床) の写真
サクラメントにある広いトランジショナルスタイルのおしゃれな玄関ロビー (ベージュの壁、トラバーチンの床、茶色いドア、ベージュの床) の写真
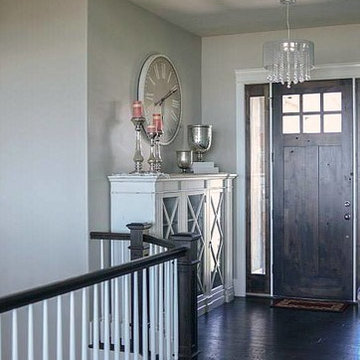
Entryway by Osmond Designs.
ソルトレイクシティにある中くらいなトランジショナルスタイルのおしゃれな玄関ホール (グレーの壁、濃色無垢フローリング、茶色いドア) の写真
ソルトレイクシティにある中くらいなトランジショナルスタイルのおしゃれな玄関ホール (グレーの壁、濃色無垢フローリング、茶色いドア) の写真
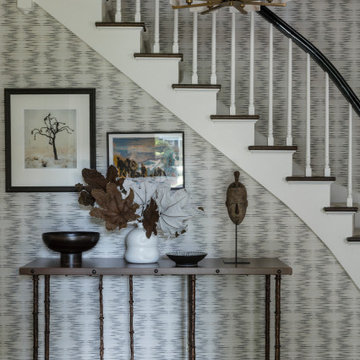
Entrance foyer with vertical pattern wall covering sets the tone for this entire home project. This dramatic entrance welcomes all of this families guests.
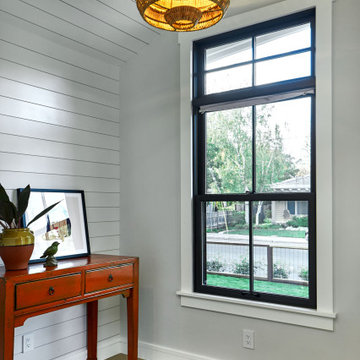
サンフランシスコにあるお手頃価格の小さなトランジショナルスタイルのおしゃれな玄関ロビー (グレーの壁、淡色無垢フローリング、茶色いドア、グレーの床、三角天井、パネル壁) の写真
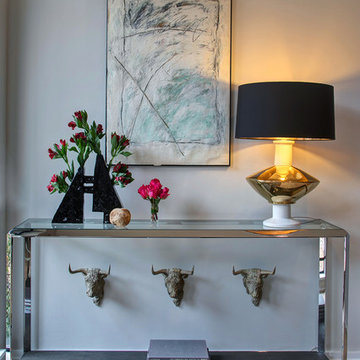
Clean and contemporary entry with modern shapes and art
ダラスにある高級な小さなトランジショナルスタイルのおしゃれな玄関ロビー (グレーの壁、無垢フローリング、茶色いドア、ベージュの床) の写真
ダラスにある高級な小さなトランジショナルスタイルのおしゃれな玄関ロビー (グレーの壁、無垢フローリング、茶色いドア、ベージュの床) の写真
グレーのトランジショナルスタイルの玄関 (茶色いドア、紫のドア) の写真
1
