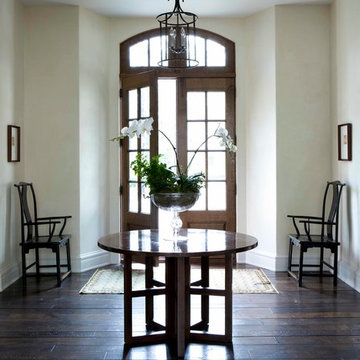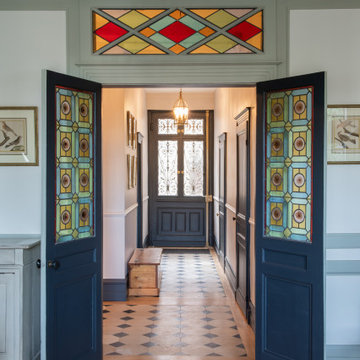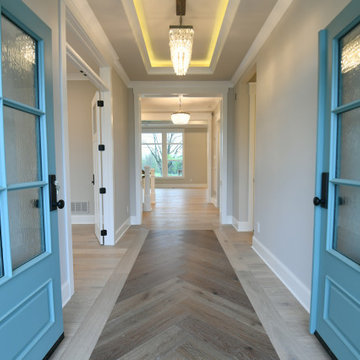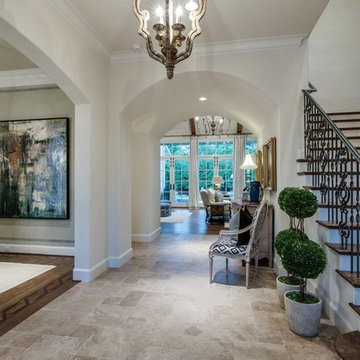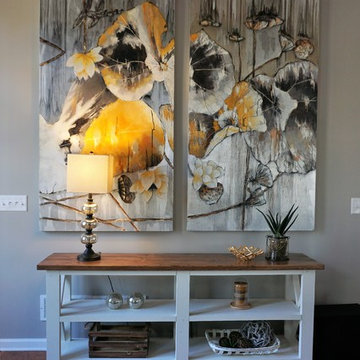両開きドアグレーのトランジショナルスタイルの玄関 (青いドア、木目調のドア) の写真
絞り込み:
資材コスト
並び替え:今日の人気順
写真 1〜20 枚目(全 26 枚)
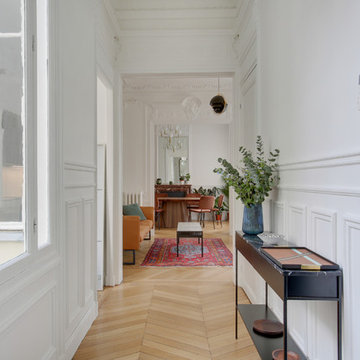
Rénovation appartement Neuilly sur Seine
パリにある中くらいなトランジショナルスタイルのおしゃれな玄関ロビー (白い壁、淡色無垢フローリング、青いドア、ベージュの床) の写真
パリにある中くらいなトランジショナルスタイルのおしゃれな玄関ロビー (白い壁、淡色無垢フローリング、青いドア、ベージュの床) の写真

This was a main floor interior design and renovation. Included opening up the wall between kitchen and dining, trim accent walls, beamed ceiling, stone fireplace, wall of windows, double entry front door, hardwood flooring.
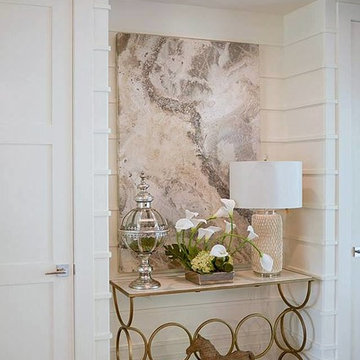
Heather Telford Photography
ソルトレイクシティにある中くらいなトランジショナルスタイルのおしゃれな玄関ロビー (白い壁、無垢フローリング、木目調のドア) の写真
ソルトレイクシティにある中くらいなトランジショナルスタイルのおしゃれな玄関ロビー (白い壁、無垢フローリング、木目調のドア) の写真
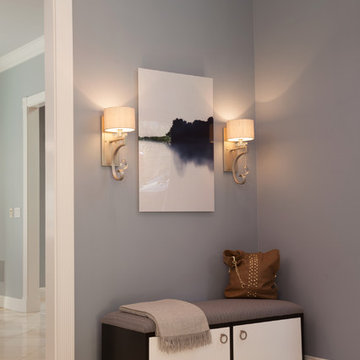
The entry features a custom bench designed by Coddington Design (a chic place to store shoes), and crystal drop sconces with custom grey silk lampshades.
Photo: Caren Alpert
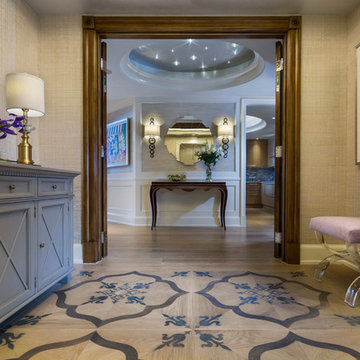
Designer: Lana Knapp, ASID - C&D Design Group
Photographer: Lori Hamilton - Hamilton Photography
他の地域にある中くらいなトランジショナルスタイルのおしゃれな玄関ロビー (淡色無垢フローリング、木目調のドア) の写真
他の地域にある中くらいなトランジショナルスタイルのおしゃれな玄関ロビー (淡色無垢フローリング、木目調のドア) の写真
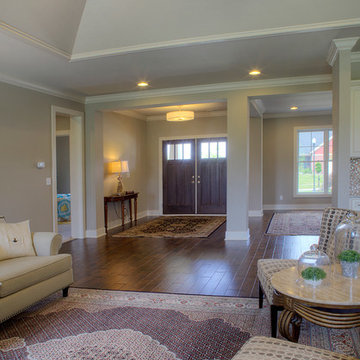
Jagoe Homes, Inc. Project: The Reserve at Deer Valley, John F. Kennedy Home. Location: Utica, Kentucky. Elevation: C, Site Number: TRDV 4.
他の地域にある中くらいなトランジショナルスタイルのおしゃれな玄関ロビー (グレーの壁、木目調のドア) の写真
他の地域にある中くらいなトランジショナルスタイルのおしゃれな玄関ロビー (グレーの壁、木目調のドア) の写真
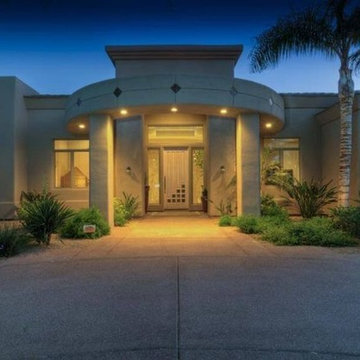
Outdoor lighting ideas from Fratantoni Design.
To see more inspirational photos, please follow us on Facebook, Twitter, Instagram and Pinterest!
フェニックスにあるラグジュアリーな巨大なトランジショナルスタイルのおしゃれな玄関ドア (ベージュの壁、木目調のドア) の写真
フェニックスにあるラグジュアリーな巨大なトランジショナルスタイルのおしゃれな玄関ドア (ベージュの壁、木目調のドア) の写真
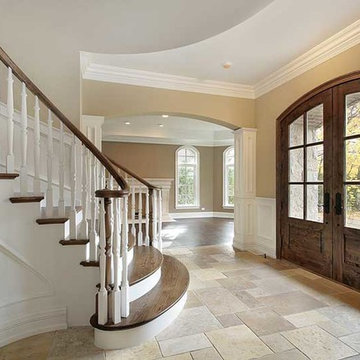
ダラスにある中くらいなトランジショナルスタイルのおしゃれな玄関ロビー (マルチカラーの壁、ライムストーンの床、木目調のドア、ベージュの床) の写真
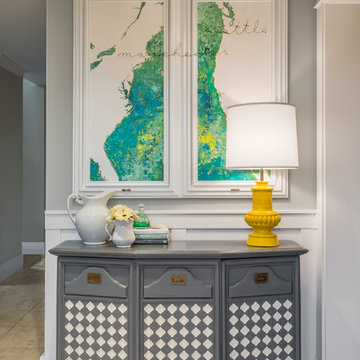
Custom artwork showcases the birth place of the homeowners fabricated from copper and attached to a plywood canvas with custom frame. Art is finished with the longitude and latitude of Seattle and Manchester and centered above a vintage console table with custom touches. Console was painted with chalk paint, a base was added to raise the console height and copper hardware was selected to coordinate with art. Photo by Cory Holland - Holland Photography
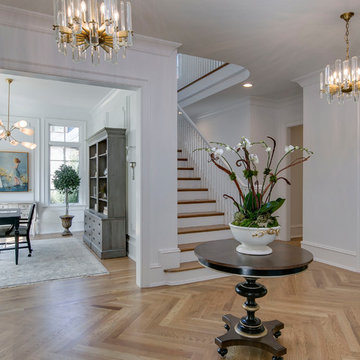
DJF Builder
Ethan Allen
ローリーにあるお手頃価格の広いトランジショナルスタイルのおしゃれな玄関ロビー (白い壁、無垢フローリング、青いドア) の写真
ローリーにあるお手頃価格の広いトランジショナルスタイルのおしゃれな玄関ロビー (白い壁、無垢フローリング、青いドア) の写真
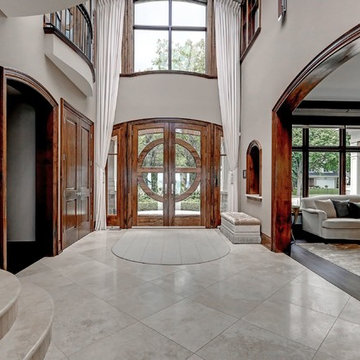
The tile in this front entrance is 24 x 24 Trav Classico tile x-cut ad honed. and the flooring in the den is unfinished engineered Walnut hardwood with Ebony Satin finish. The front doors are two 36 x 104 inch solid Walnut slabs with a curved custom top design, two tempered sandblasted insulated lites and custom crossers.
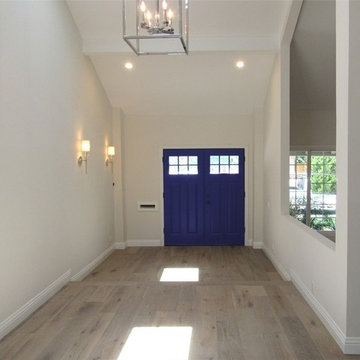
This beautiful home was in dire need of an update and flow. Different dated flooring materials throughout made it feel very unwelcoming and chaotic, so new hardwood floor was installed throughout. The walls were painted a warm white throughout, and the tired kitchen & bathrooms were all given much needed remodels.
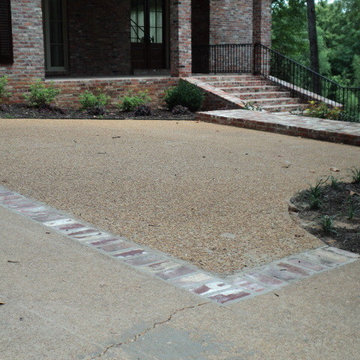
Landscape and irrigation design for a Louisianna-Creole architecture inspired home renovation of a mid-20th Century ranch in Oxford, Mississippi.
Photo: MRC Landsacpe Architecture, 2012.
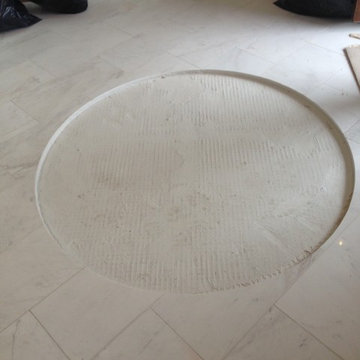
12 x 24" Dolomite Marble - Area cut for mosaic insert
カルガリーにあるラグジュアリーな巨大なトランジショナルスタイルのおしゃれな玄関ロビー (大理石の床、木目調のドア) の写真
カルガリーにあるラグジュアリーな巨大なトランジショナルスタイルのおしゃれな玄関ロビー (大理石の床、木目調のドア) の写真
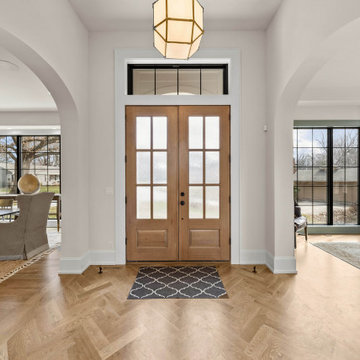
Herringbone laid white oak wood flooring differentiate the entry area from the rest of the flooring.
カンザスシティにあるトランジショナルスタイルのおしゃれな玄関 (白い壁、淡色無垢フローリング、木目調のドア、レンガ壁) の写真
カンザスシティにあるトランジショナルスタイルのおしゃれな玄関 (白い壁、淡色無垢フローリング、木目調のドア、レンガ壁) の写真
両開きドアグレーのトランジショナルスタイルの玄関 (青いドア、木目調のドア) の写真
1
