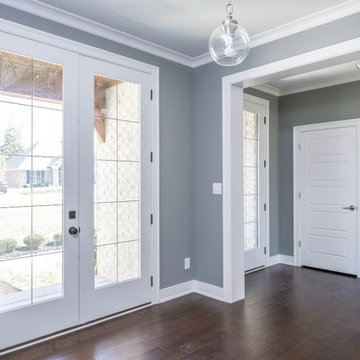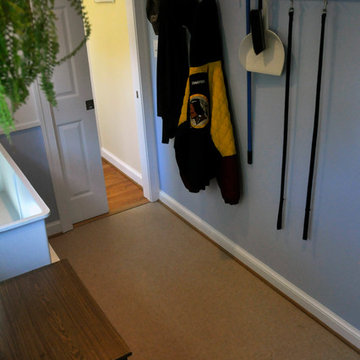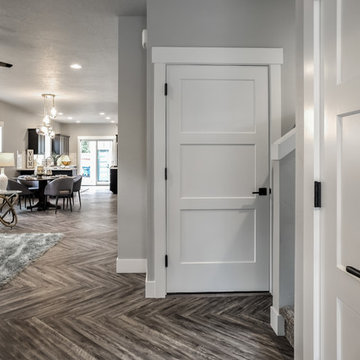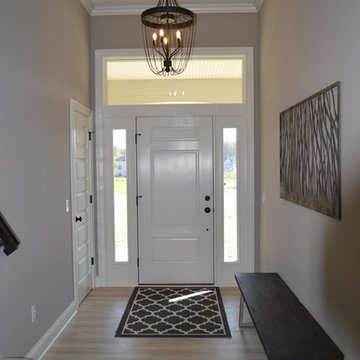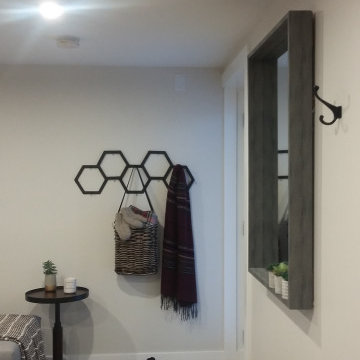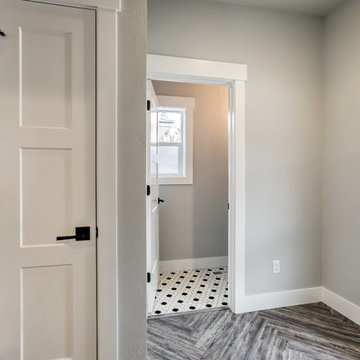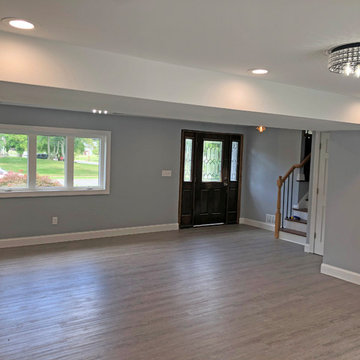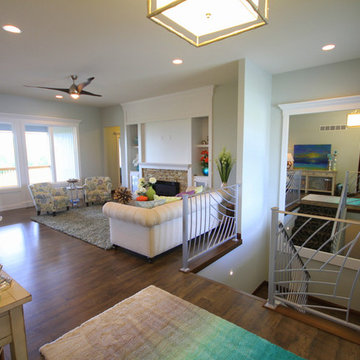片開きドアグレーのトランジショナルスタイルの玄関 (コルクフローリング、クッションフロア) の写真
絞り込み:
資材コスト
並び替え:今日の人気順
写真 1〜20 枚目(全 28 枚)
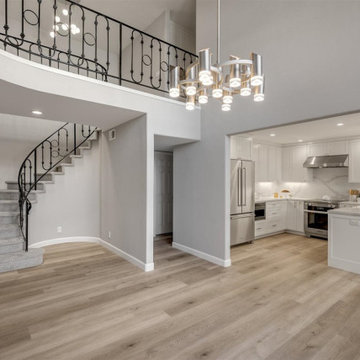
Fresh gray walls and new patterned staircase pave the way for the bold black railing, taking this entry to the next level. Custom Cabinetry compliments the LVP flooring and make this space not only stylish but practical.
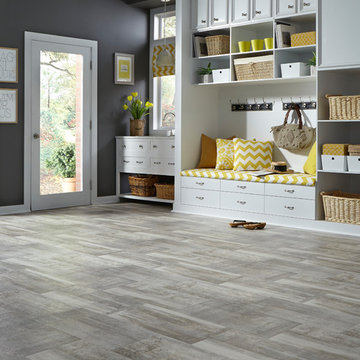
Concrete chic without the upkeep, Patina delivers the authentic look of naturally-aged concrete in easy-care LVS style. This design features a unique 12-inch wide x 24-inch rectangular pattern embedded with lots of organic imperfections and enhanced by subtle fading and staining that only occurs over time.
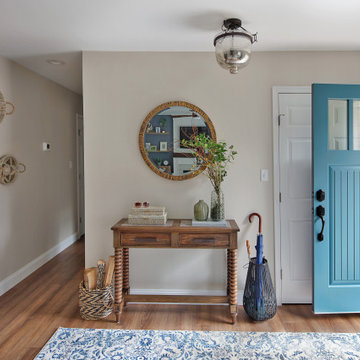
Nestled in the Pocono mountains, the house had been on the market for a while, and no one had any interest in it. Then along comes our lovely client, who was ready to put roots down here, leaving Philadelphia, to live closer to her daughter.
She had a vision of how to make this older small ranch home, work for her. This included images of baking in a beautiful kitchen, lounging in a calming bedroom, and hosting family and friends, toasting to life and traveling! We took that vision, and working closely with our contractors, carpenters, and product specialists, spent 8 months giving this home new life. This included renovating the entire interior, adding an addition for a new spacious master suite, and making improvements to the exterior.
It is now, not only updated and more functional; it is filled with a vibrant mix of country traditional style. We are excited for this new chapter in our client’s life, the memories she will make here, and are thrilled to have been a part of this ranch house Cinderella transformation.
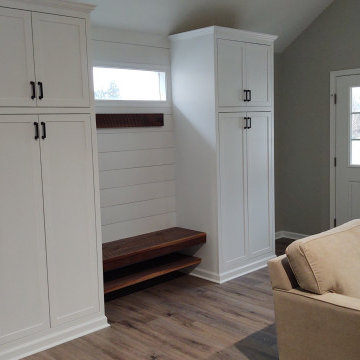
フィラデルフィアにあるお手頃価格の中くらいなトランジショナルスタイルのおしゃれなマッドルーム (グレーの壁、クッションフロア、白いドア、茶色い床、塗装板張りの壁) の写真
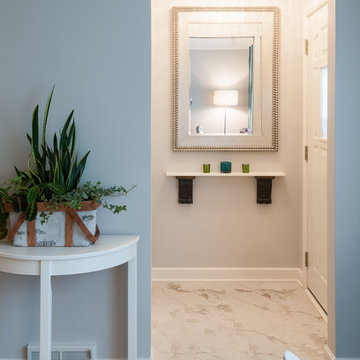
Photography by Designer Viewpoint
www.designerviewpoint3.com
ミネアポリスにある小さなトランジショナルスタイルのおしゃれな玄関ロビー (グレーの壁、クッションフロア、白いドア) の写真
ミネアポリスにある小さなトランジショナルスタイルのおしゃれな玄関ロビー (グレーの壁、クッションフロア、白いドア) の写真
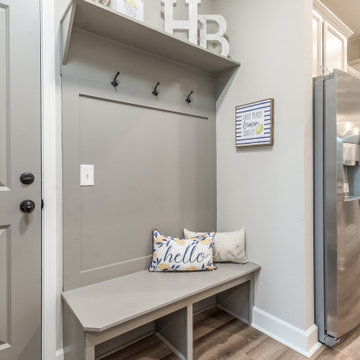
他の地域にあるお手頃価格の中くらいなトランジショナルスタイルのおしゃれなマッドルーム (グレーの壁、クッションフロア、グレーのドア、マルチカラーの床) の写真
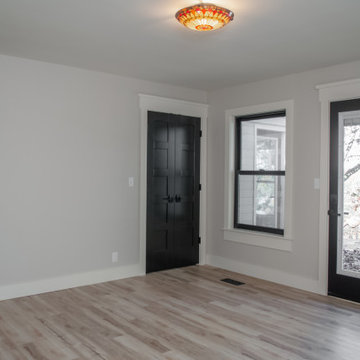
CMI Construction completed a full remodel on this Beaver Lake ranch style home. The home was built in the 1980's and the owners wanted a total update. An open floor plan created more space for entertaining and maximized the beautiful views of the lake. New windows, flooring, fixtures, and led lighting enhanced the homes modern feel and appearance.
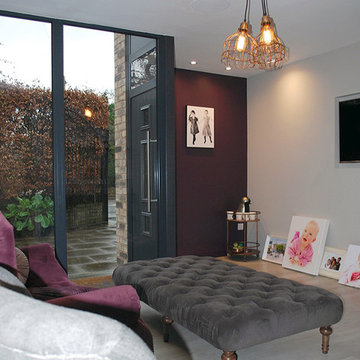
daniels thiede architects limited
マンチェスターにあるお手頃価格の中くらいなトランジショナルスタイルのおしゃれな玄関ロビー (マルチカラーの壁、グレーのドア、クッションフロア) の写真
マンチェスターにあるお手頃価格の中くらいなトランジショナルスタイルのおしゃれな玄関ロビー (マルチカラーの壁、グレーのドア、クッションフロア) の写真
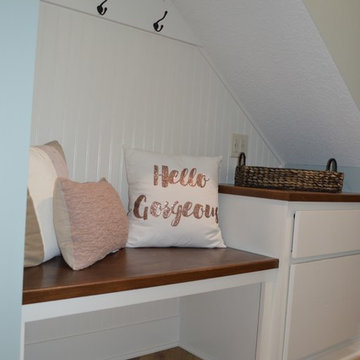
Under stairway detail! bench and hooks and a couple drawers! Perfect use of space for this size of built-in bench!
グランドラピッズにあるお手頃価格の小さなトランジショナルスタイルのおしゃれなマッドルーム (青い壁、クッションフロア、マルチカラーの床) の写真
グランドラピッズにあるお手頃価格の小さなトランジショナルスタイルのおしゃれなマッドルーム (青い壁、クッションフロア、マルチカラーの床) の写真
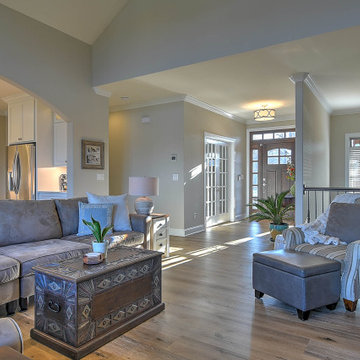
他の地域にあるお手頃価格の中くらいなトランジショナルスタイルのおしゃれな玄関ロビー (ベージュの壁、クッションフロア、濃色木目調のドア、ベージュの床、三角天井) の写真
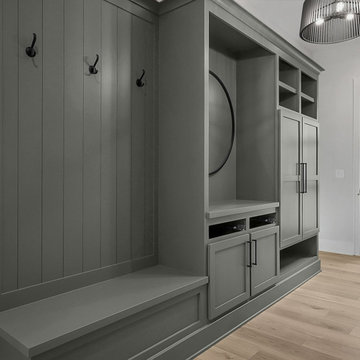
The mud hall is multi-functional. The custom built-in is the same color as the kitchen island and offers a variety of storage spaces, along with a bench + drop zone. One of the rear exterior doors is located in this area. Plus the stairs to the 2nd floor are opposite the built-in, along with access to the garage & connection to the attached in-law home.
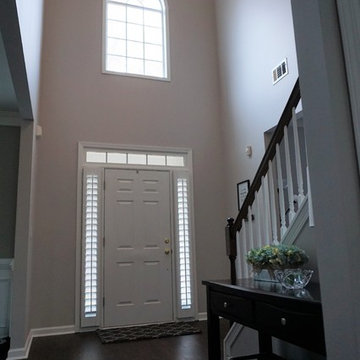
Double entry foyer with new chrome lantern chandelier.
アトランタにあるトランジショナルスタイルのおしゃれな玄関ロビー (グレーの壁、クッションフロア、白いドア、茶色い床) の写真
アトランタにあるトランジショナルスタイルのおしゃれな玄関ロビー (グレーの壁、クッションフロア、白いドア、茶色い床) の写真
片開きドアグレーのトランジショナルスタイルの玄関 (コルクフローリング、クッションフロア) の写真
1
