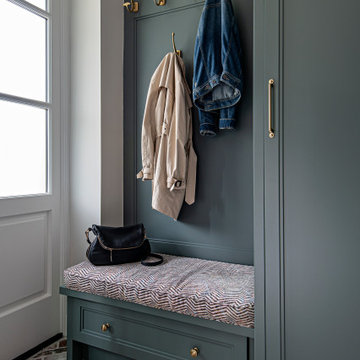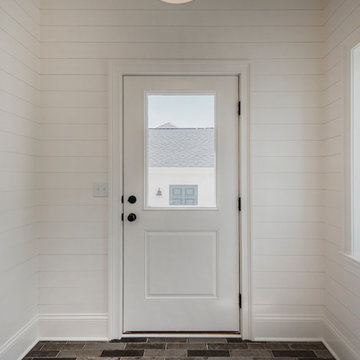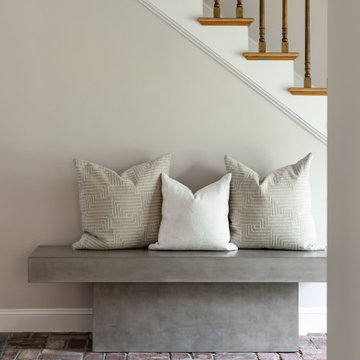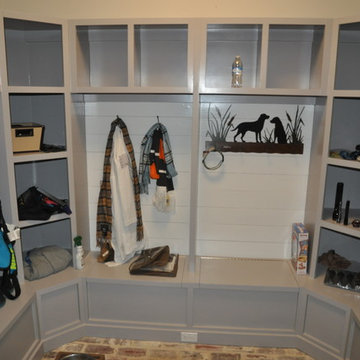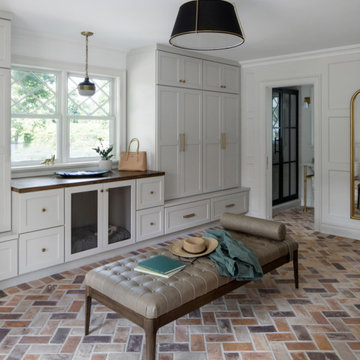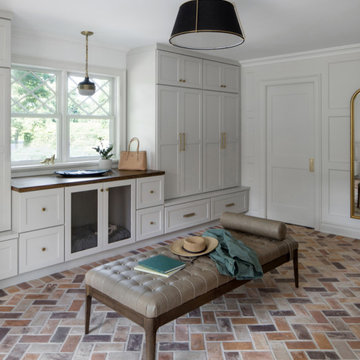グレーのトランジショナルスタイルの玄関 (レンガの床) の写真
絞り込み:
資材コスト
並び替え:今日の人気順
写真 1〜11 枚目(全 11 枚)
1/4

The space coming into a home off the garage has always been a catch all. The AJMB carved out a large enough area to store all the "catch-all-things" - shoes, gloves, hats, bags, etc. The brick style tile, cubbies and closed storage create the space this family needed.
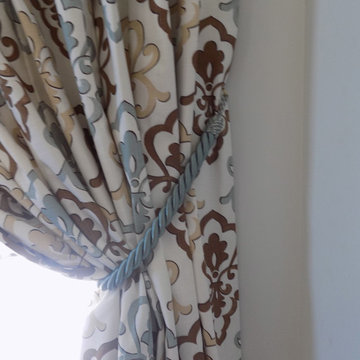
Custom drapes swept to the side balance this heavy iron door to this entryway. The pattern on the fabric make a statement and echoes the iron pattern on the door
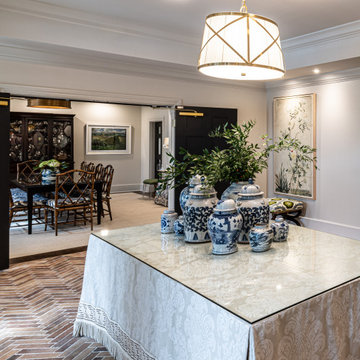
In this captivating entryway at a sorority house, every design element harmonizes to create an inviting and sophisticated atmosphere. The eye-catching herringbone brick flooring lends a touch of timeless charm, adding texture and visual interest to the space. At the center of the room, a meticulously crafted custom table takes prominence, adorned with a bespoke tablecloth featuring intricate fringe trim, adding a playful and luxurious accent. Positioned above plush custom upholstered ottomans are striking Japanese-inspired floral artwork pieces, infusing the space with a sense of cultural richness and artistic flair. Against the backdrop of white walls, these design elements stand out, creating a seamless blend of elegance and warmth that welcomes visitors with open arms.

Mudroom/Foyer, Master Bathroom and Laundry Room renovation in Pennington, NJ. By relocating the laundry room to the second floor A&E was able to expand the mudroom/foyer and add a powder room. Functional bench seating and custom inset cabinetry not only hide the clutter but look beautiful when you enter the home. Upstairs master bath remodel includes spacious walk-in shower with bench, freestanding soaking tub, double vanity with plenty of storage. Mixed metal hardware including bronze and chrome. Water closet behind pocket door. Walk-in closet features custom built-ins for plenty of storage. Second story laundry features shiplap walls, butcher block countertop for folding, convenient sink and custom cabinetry throughout. Granite, quartz and quartzite and neutral tones were used throughout these projects.
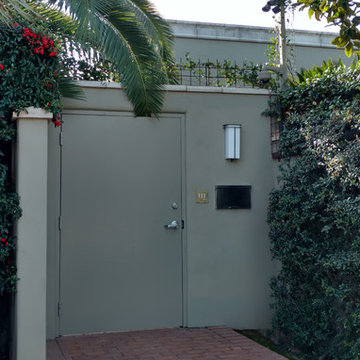
Synergy 0486 by Ultralights Lighting
Photography by Julia Restin
フェニックスにあるトランジショナルスタイルのおしゃれな玄関ドア (緑の壁、レンガの床、緑のドア、赤い床) の写真
フェニックスにあるトランジショナルスタイルのおしゃれな玄関ドア (緑の壁、レンガの床、緑のドア、赤い床) の写真
グレーのトランジショナルスタイルの玄関 (レンガの床) の写真
1
