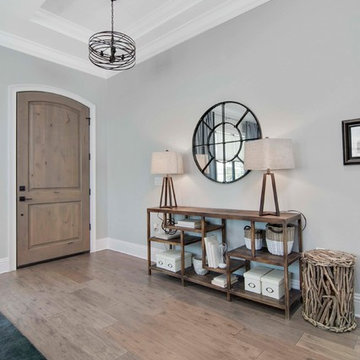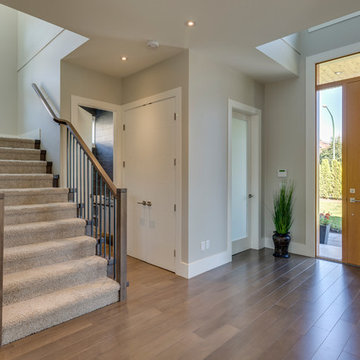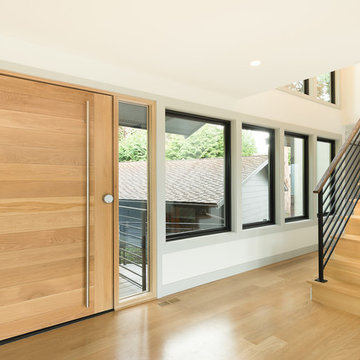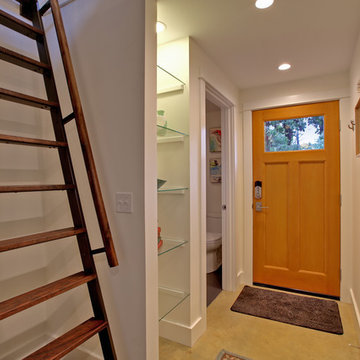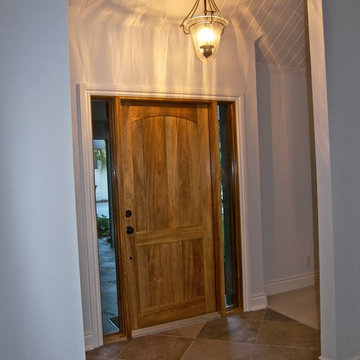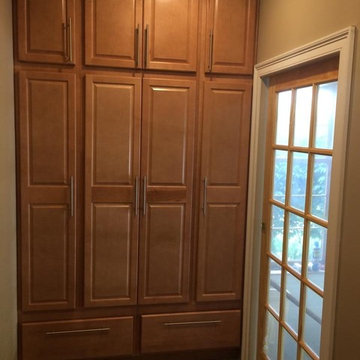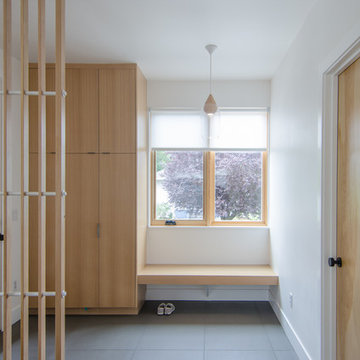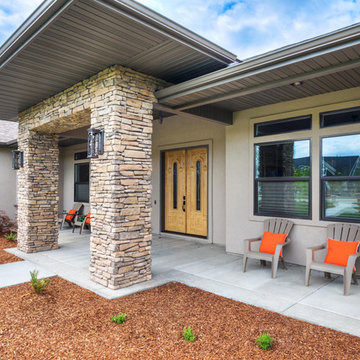ブラウンのトランジショナルスタイルの玄関 (淡色木目調のドア) の写真
絞り込み:
資材コスト
並び替え:今日の人気順
写真 1〜20 枚目(全 84 枚)
1/4

Warm and inviting this new construction home, by New Orleans Architect Al Jones, and interior design by Bradshaw Designs, lives as if it's been there for decades. Charming details provide a rich patina. The old Chicago brick walls, the white slurried brick walls, old ceiling beams, and deep green paint colors, all add up to a house filled with comfort and charm for this dear family.
Lead Designer: Crystal Romero; Designer: Morgan McCabe; Photographer: Stephen Karlisch; Photo Stylist: Melanie McKinley.
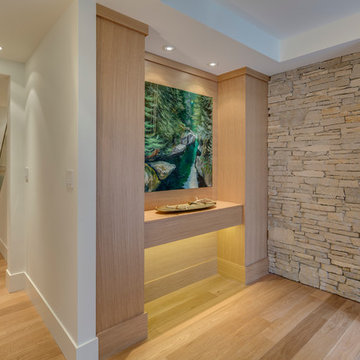
Keith Henderson Photography
バンクーバーにある高級な中くらいなトランジショナルスタイルのおしゃれな玄関ロビー (白い壁、淡色無垢フローリング、淡色木目調のドア) の写真
バンクーバーにある高級な中くらいなトランジショナルスタイルのおしゃれな玄関ロビー (白い壁、淡色無垢フローリング、淡色木目調のドア) の写真

The grand foyer is covered in beautiful wood paneling, floor to ceiling. Custom shaped windows and skylights let in the Pacific Northwest light.
シアトルにあるラグジュアリーな広いトランジショナルスタイルのおしゃれな玄関ロビー (淡色無垢フローリング、淡色木目調のドア、三角天井、板張り壁) の写真
シアトルにあるラグジュアリーな広いトランジショナルスタイルのおしゃれな玄関ロビー (淡色無垢フローリング、淡色木目調のドア、三角天井、板張り壁) の写真
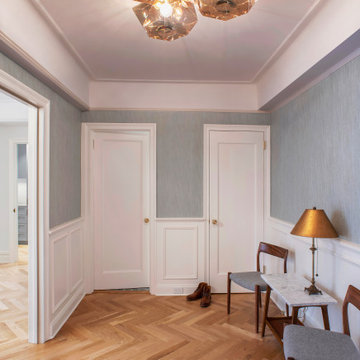
ニューヨークにあるお手頃価格の中くらいなトランジショナルスタイルのおしゃれな玄関ロビー (グレーの壁、淡色無垢フローリング、淡色木目調のドア、茶色い床、表し梁) の写真
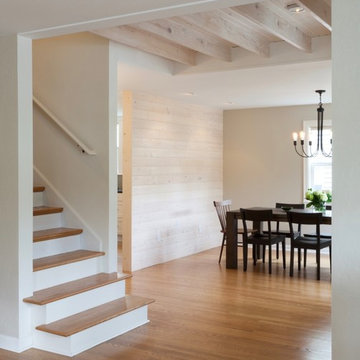
Nicole M. Ryan Photography
シアトルにあるお手頃価格の中くらいなトランジショナルスタイルのおしゃれな玄関ホール (ベージュの壁、淡色無垢フローリング、淡色木目調のドア) の写真
シアトルにあるお手頃価格の中くらいなトランジショナルスタイルのおしゃれな玄関ホール (ベージュの壁、淡色無垢フローリング、淡色木目調のドア) の写真
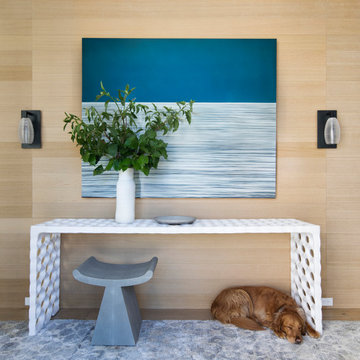
Ann Lowengart Interiors took a dated Lafayette Tuscan-inspired villa and transformed it into a timeless Californian ranch. The 5,045 Sq. Ft gated estate sited on 2.8-acres boasts panoramic views of Mt. Diablo, Briones Regional Park, and surrounding hills. Ann Lowengart dressed the modern interiors in a cool color palette punctuated by moody blues and Hermès orange that are casually elegant for a family with tween children and several animals. Unique to the residence is an indigo-walled library complete with a hidden bar for the adults to imbibe in.
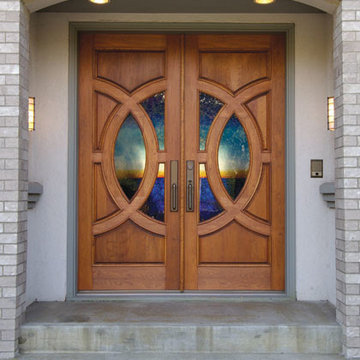
This Simpson, Lombard door can be used for a swing door, with barn track hardware, with pivot hardware, in a patio swing door or slider system and many other applications for the home’s exterior.
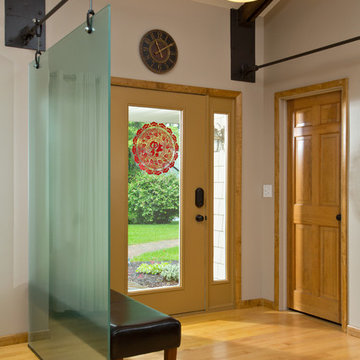
A clean entry immediately showcases the feel of the entire home.
Scott Bergmann Photography
ボストンにある小さなトランジショナルスタイルのおしゃれな玄関ドア (ベージュの壁、淡色無垢フローリング、淡色木目調のドア) の写真
ボストンにある小さなトランジショナルスタイルのおしゃれな玄関ドア (ベージュの壁、淡色無垢フローリング、淡色木目調のドア) の写真
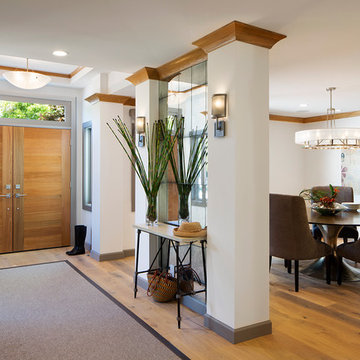
The new entry benefits from a raised ceiling, open floor plan and new solid wood front doors with transom window. Hardwood floors achieve an natural aged look with the absence of traditional polyurethane finish.
Photo: Paul Dyer Photography
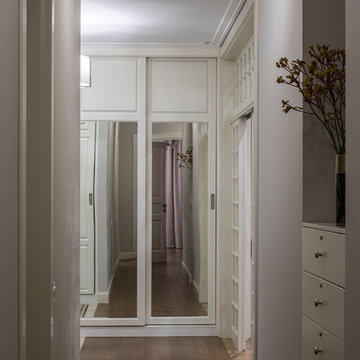
Дизайн-проект реализован Архитектором-Дизайнером Екатериной Ялалтыновой. Комплектация и декорирование - Бюро9. Строительная компания - ООО "Шаф
モスクワにあるお手頃価格の中くらいなトランジショナルスタイルのおしゃれな玄関ドア (ベージュの壁、塗装フローリング、淡色木目調のドア、茶色い床) の写真
モスクワにあるお手頃価格の中くらいなトランジショナルスタイルのおしゃれな玄関ドア (ベージュの壁、塗装フローリング、淡色木目調のドア、茶色い床) の写真
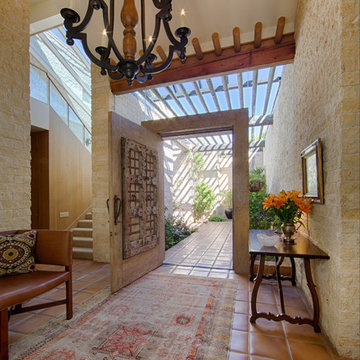
The Magical Entry lets you know that you are in for a surprise of the senses when you arrive .Log Vigas on stone columns frame the entrance. and patios.The walls are clad in split texas limestone.
You are greeted by an elcectic array of furnishings, rugs, art, music and company . One never wants to leave this home, its so comfortable and joyous. Full of light, laughter and learning.
Jesse Kaplan Photography
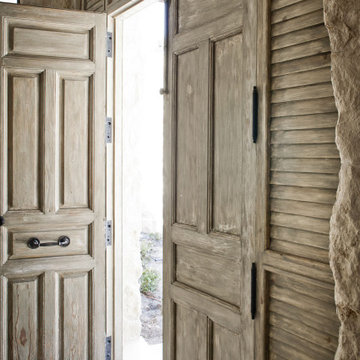
El desafío consistía en remodelar íntegramente, tanto exterior como interior una vieja casa de Madrid. Se mantuvo únicamente la estructura original de dos plantas. La solución arquitectónica del proyecto la propuso Artigas, mientras que las adaptaciones constructivas y adaptación al entorno fue responsabilidad de nuestro estudio. Esta casa cuenta con tres plantas. Se accede a ella en la planta intermedia, después de un agradable recorrido por la parcela que remata en una rotonda espectacular creando una plaza de acceso con muros de piedra que recogen una fuente y un precioso árbol central. En dicha planta, el programa consiste en un gran salón, comedor, cocina, cuarto de lavado y plancha y la estrella, una increíble biblioteca de doble altura.
ブラウンのトランジショナルスタイルの玄関 (淡色木目調のドア) の写真
1
