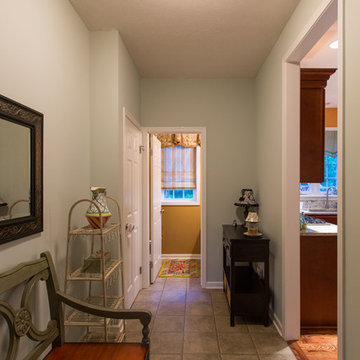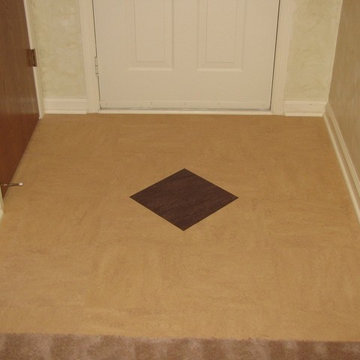両開きドア、片開きドアブラウンのトランジショナルスタイルの玄関 (リノリウムの床) の写真
絞り込み:
資材コスト
並び替え:今日の人気順
写真 1〜6 枚目(全 6 枚)

This mudroom/laundry room was designed to accommodate all who reside within - cats included! This custom cabinet was designed to house the litter box. This remodel and addition was designed and built by Meadowlark Design+Build in Ann Arbor, Michigan. Photo credits Sean Carter
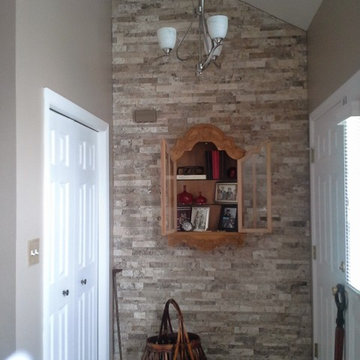
他の地域にある小さなトランジショナルスタイルのおしゃれな玄関ロビー (ベージュの壁、リノリウムの床、白いドア) の写真
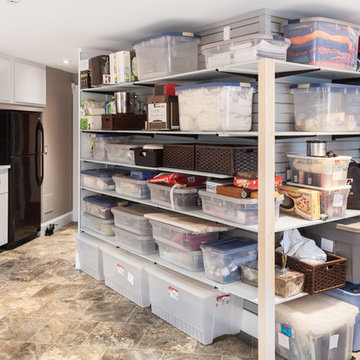
This is shot of the interior of the old garage that was converted to a new storage area.
他の地域にあるお手頃価格の中くらいなトランジショナルスタイルのおしゃれなマッドルーム (ベージュの壁、リノリウムの床、黒いドア) の写真
他の地域にあるお手頃価格の中くらいなトランジショナルスタイルのおしゃれなマッドルーム (ベージュの壁、リノリウムの床、黒いドア) の写真
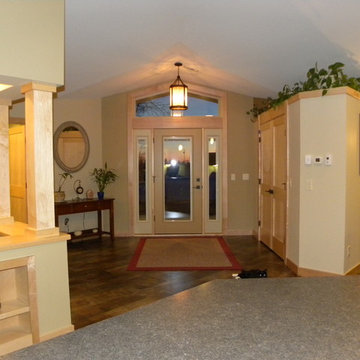
Jessy Jepson
ミネアポリスにある高級な中くらいなトランジショナルスタイルのおしゃれな玄関ロビー (茶色い壁、リノリウムの床、茶色いドア) の写真
ミネアポリスにある高級な中くらいなトランジショナルスタイルのおしゃれな玄関ロビー (茶色い壁、リノリウムの床、茶色いドア) の写真
両開きドア、片開きドアブラウンのトランジショナルスタイルの玄関 (リノリウムの床) の写真
1
