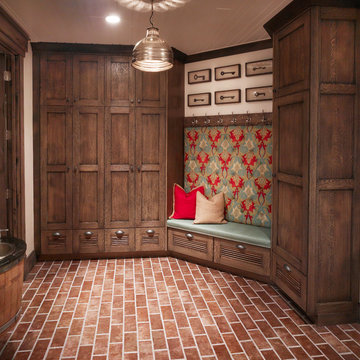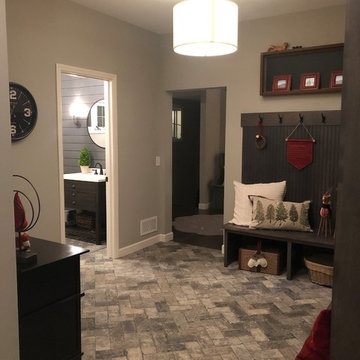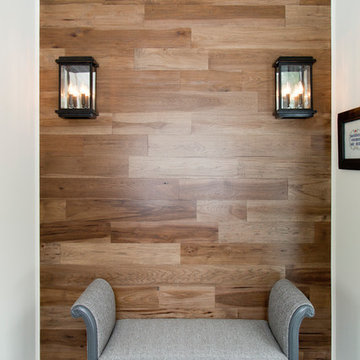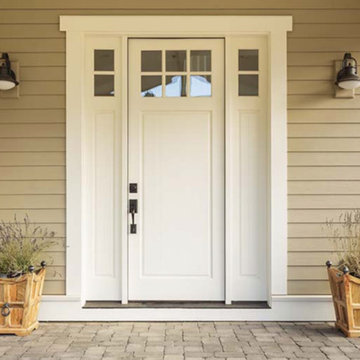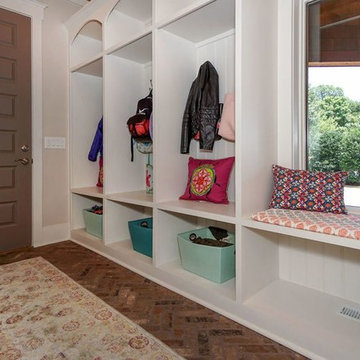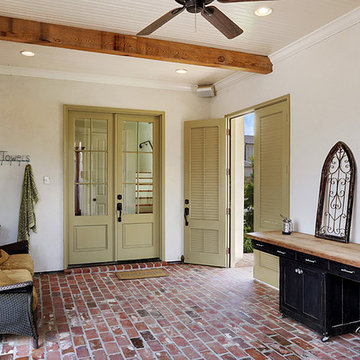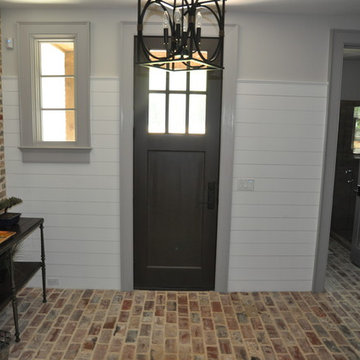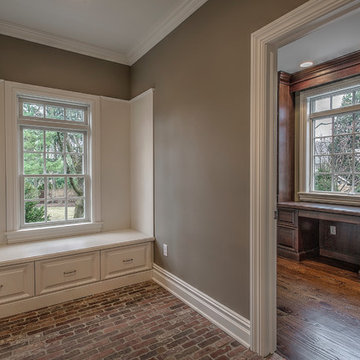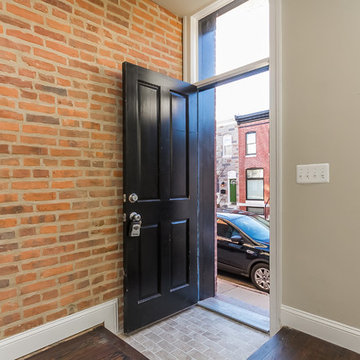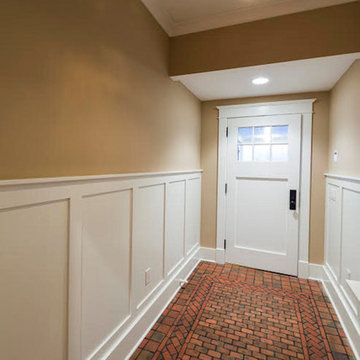ブラウンのトランジショナルスタイルの玄関 (レンガの床) の写真
絞り込み:
資材コスト
並び替え:今日の人気順
写真 1〜20 枚目(全 27 枚)
1/4
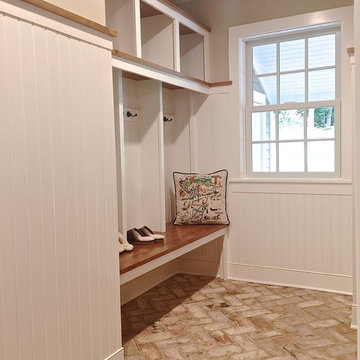
Mudroom cubbies and bench, hooks and hanging.
バーリントンにあるラグジュアリーな中くらいなトランジショナルスタイルのおしゃれなマッドルーム (ベージュの壁、レンガの床、濃色木目調のドア) の写真
バーリントンにあるラグジュアリーな中くらいなトランジショナルスタイルのおしゃれなマッドルーム (ベージュの壁、レンガの床、濃色木目調のドア) の写真
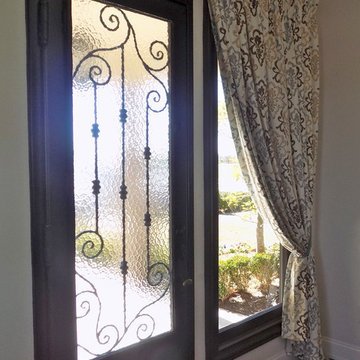
Custom drapes swept to the side balance this heavy iron door to this entryway. The pattern on the fabric make a statement and echoes the iron pattern on the door
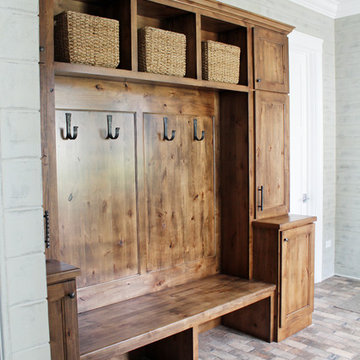
There is room for everything. Create the mudroom of your dreams by customizing it to fit your family's needs!
シカゴにあるお手頃価格の中くらいなトランジショナルスタイルのおしゃれなマッドルーム (グレーの壁、マルチカラーの床、レンガの床、木目調のドア) の写真
シカゴにあるお手頃価格の中くらいなトランジショナルスタイルのおしゃれなマッドルーム (グレーの壁、マルチカラーの床、レンガの床、木目調のドア) の写真

Mudroom/Foyer, Master Bathroom and Laundry Room renovation in Pennington, NJ. By relocating the laundry room to the second floor A&E was able to expand the mudroom/foyer and add a powder room. Functional bench seating and custom inset cabinetry not only hide the clutter but look beautiful when you enter the home. Upstairs master bath remodel includes spacious walk-in shower with bench, freestanding soaking tub, double vanity with plenty of storage. Mixed metal hardware including bronze and chrome. Water closet behind pocket door. Walk-in closet features custom built-ins for plenty of storage. Second story laundry features shiplap walls, butcher block countertop for folding, convenient sink and custom cabinetry throughout. Granite, quartz and quartzite and neutral tones were used throughout these projects.
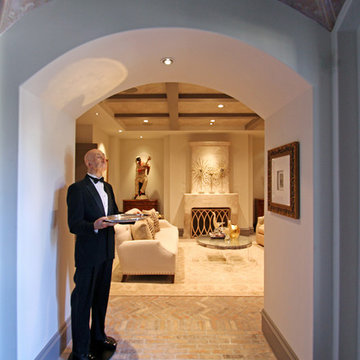
Design House interior design and photography by Ashley Henry Wynne
ヒューストンにある高級な広いトランジショナルスタイルのおしゃれな玄関ロビー (白い壁、レンガの床、ガラスドア) の写真
ヒューストンにある高級な広いトランジショナルスタイルのおしゃれな玄関ロビー (白い壁、レンガの床、ガラスドア) の写真
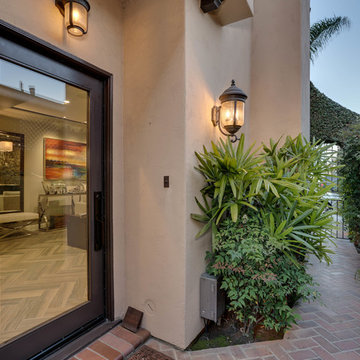
Peak Photography
ロサンゼルスにある高級な中くらいなトランジショナルスタイルのおしゃれな玄関ドア (ベージュの壁、レンガの床、ガラスドア) の写真
ロサンゼルスにある高級な中くらいなトランジショナルスタイルのおしゃれな玄関ドア (ベージュの壁、レンガの床、ガラスドア) の写真
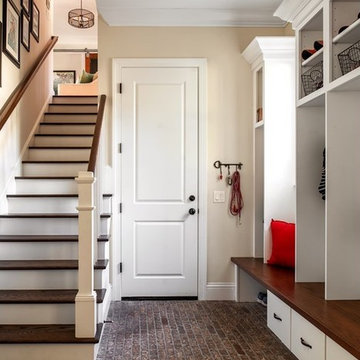
Payne Photography
タンパにある高級な広いトランジショナルスタイルのおしゃれなマッドルーム (ベージュの壁、レンガの床、白いドア、茶色い床) の写真
タンパにある高級な広いトランジショナルスタイルのおしゃれなマッドルーム (ベージュの壁、レンガの床、白いドア、茶色い床) の写真
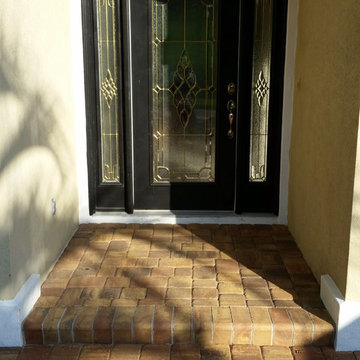
Stretch your paver driveway all the way to the front door by finishing the porch with pavers.
Photo: Randy & Ray's LLC
ジャクソンビルにある低価格の中くらいなトランジショナルスタイルのおしゃれな玄関ドア (ベージュの壁、レンガの床、ガラスドア) の写真
ジャクソンビルにある低価格の中くらいなトランジショナルスタイルのおしゃれな玄関ドア (ベージュの壁、レンガの床、ガラスドア) の写真
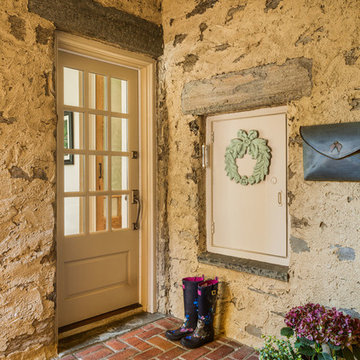
Tom Crane Photography
フィラデルフィアにあるラグジュアリーな巨大なトランジショナルスタイルのおしゃれなマッドルーム (ベージュの壁、レンガの床、白いドア) の写真
フィラデルフィアにあるラグジュアリーな巨大なトランジショナルスタイルのおしゃれなマッドルーム (ベージュの壁、レンガの床、白いドア) の写真
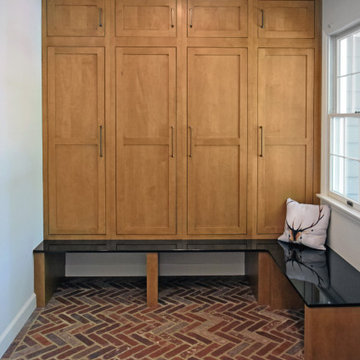
Mudroom/Foyer, Master Bathroom and Laundry Room renovation in Pennington, NJ. By relocating the laundry room to the second floor A&E was able to expand the mudroom/foyer and add a powder room. Functional bench seating and custom inset cabinetry not only hide the clutter but look beautiful when you enter the home. Upstairs master bath remodel includes spacious walk-in shower with bench, freestanding soaking tub, double vanity with plenty of storage. Mixed metal hardware including bronze and chrome. Water closet behind pocket door. Walk-in closet features custom built-ins for plenty of storage. Second story laundry features shiplap walls, butcher block countertop for folding, convenient sink and custom cabinetry throughout. Granite, quartz and quartzite and neutral tones were used throughout these projects.
ブラウンのトランジショナルスタイルの玄関 (レンガの床) の写真
1
