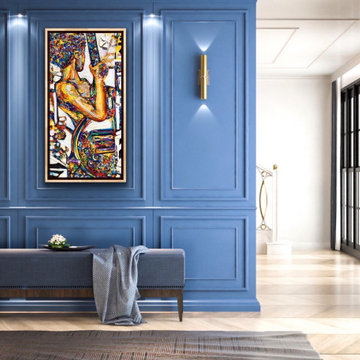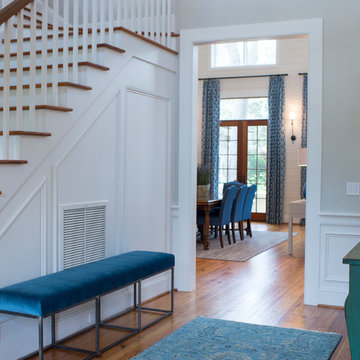青いトランジショナルスタイルの玄関 (茶色い床、オレンジの床、ベージュの壁) の写真
絞り込み:
資材コスト
並び替え:今日の人気順
写真 1〜9 枚目(全 9 枚)
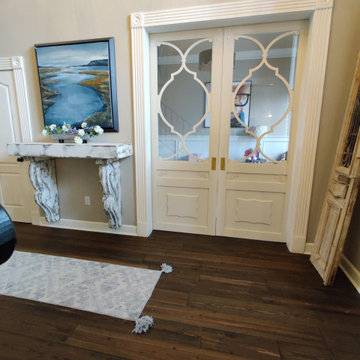
What is the first room you see as you walk in your front door? A messy, yet productive office? A fun playroom for your kids? So many of my clients have expressed the need to close off these types of rooms to create more of an organized feel in their foyer.
When throwing around ideas to my client, Dr. @lenolen we explored doing a pair of doors that would open into the room with a glass transom above. In my head, it just didn't seem special enough for their house that we totally re-designed.
We came up with a custom pair of 8' sliding doors so they would not protrude into the playroom taking up valuable space. I'll admit, the custom hardware took WAY longer than expected because the vendor sent the wrong thing. But, this is exactly why you should hire an Interior Designer! Let Design Actually worry about the hiccups that inevitably will arise so you can spend more time on things you need to accomplish. Click the website in my bio to see more of her house!
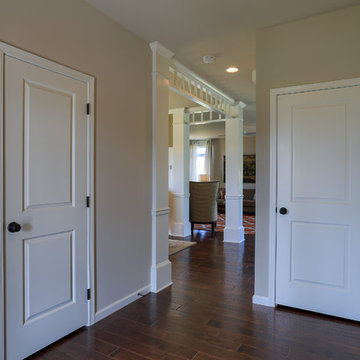
Inside the foyer is a coat closet and a study is situated to the left. Further back is the formal dining room which opens into the living area. Pre-finished hardwood flooring is installed throughout the first floor, except in the study. It is 3/8” thick engineered planks with 5” width. The color is Casitablanca Balboa Brown. The walls are painted Ashen (PPG1023-3) and the contrasting trim work is painted Soft White (PPG1025-1).
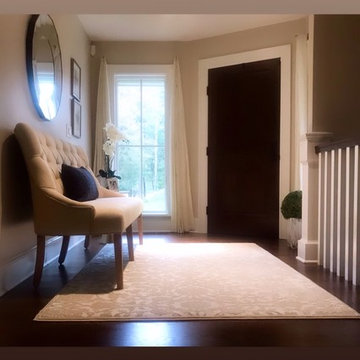
We had so much fun decorating this space. No detail was too small for Nicole and she understood it would not be completed with every detail for a couple of years, but also that taking her time to fill her home with items of quality that reflected her taste and her families needs were the most important issues. As you can see, her family has settled in.
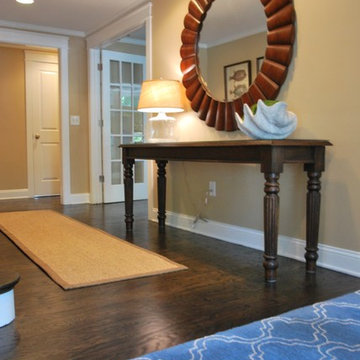
Rehoboth Beach, Delaware coastal entrance hall by Michael Molesky. Blue and white lantern patterned rug. Sisal bordered runner. Large decorative shell with moss. Glass table lamp with burlap shade. Beige walls. Ebony floors.
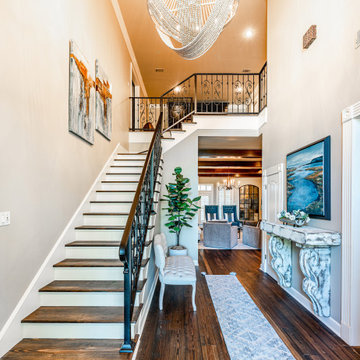
What is the first room you see as you walk in your front door? A messy, yet productive office? A fun playroom for your kids? So many of my clients have expressed the need to close off these types of rooms to create more of an organized feel in their foyer. Scroll to see the custom sliding glass doors!
When throwing around ideas to my client, Dr. @lenolen we explored doing a pair of doors that would open into the room with a glass transom above. In my head, it just didn't seem special enough for their house that we totally re-designed.
We came up with a custom pair of 8' sliding doors so they would not protrude into the playroom taking up valuable space. I'll admit, the custom hardware took WAY longer than expected because the vendor sent the wrong thing. But, this is exactly why you should hire an Interior Designer! Let Design Actually worry about the hiccups that inevitably will arise so you can spend more time on things you need to accomplish. Click the website in my bio to see more of her house!

We had so much fun decorating this space. No detail was too small for Nicole and she understood it would not be completed with every detail for a couple of years, but also that taking her time to fill her home with items of quality that reflected her taste and her families needs were the most important issues. As you can see, her family has settled in.
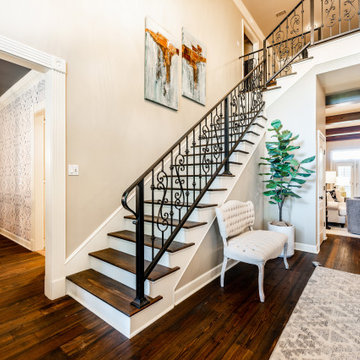
I would say that my design aesthetic is to create Classic, Transitional and Chic spaces for busy professional women who want to make good investments. The type of fibers you use in area rugs, fabrics on the chairs and topical treatments that can be applied to fabrics or rugs that are not inherently stain resistant. Another way to be Smart is by using furniture that can function so you can maintain great conversation, such as with these swivel chairs in the living room.
青いトランジショナルスタイルの玄関 (茶色い床、オレンジの床、ベージュの壁) の写真
1
