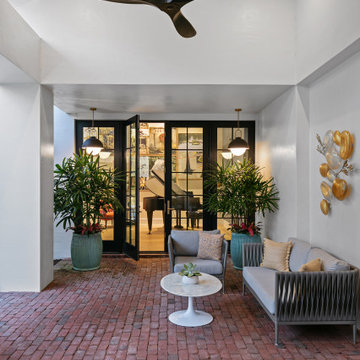広いトランジショナルスタイルの玄関 (板張り天井) の写真
絞り込み:
資材コスト
並び替え:今日の人気順
写真 1〜20 枚目(全 26 枚)
1/4

シカゴにあるラグジュアリーな広いトランジショナルスタイルのおしゃれなマッドルーム (グレーの壁、淡色無垢フローリング、茶色い床、板張り天井、木目調のドア) の写真

ヒューストンにあるお手頃価格の広いトランジショナルスタイルのおしゃれな玄関ロビー (グレーの壁、磁器タイルの床、黒いドア、板張り天井、レンガ壁) の写真

A foyer featuring a table display with a lamp, decor, and artwork.
バーミングハムにある高級な広いトランジショナルスタイルのおしゃれなマッドルーム (白い壁、淡色無垢フローリング、板張り天井) の写真
バーミングハムにある高級な広いトランジショナルスタイルのおしゃれなマッドルーム (白い壁、淡色無垢フローリング、板張り天井) の写真

Entryway with stunning stair chandelier, hide rug and view all the way out the back corner slider
デンバーにあるラグジュアリーな広いトランジショナルスタイルのおしゃれな玄関ロビー (グレーの壁、淡色無垢フローリング、淡色木目調のドア、マルチカラーの床、板張り天井) の写真
デンバーにあるラグジュアリーな広いトランジショナルスタイルのおしゃれな玄関ロビー (グレーの壁、淡色無垢フローリング、淡色木目調のドア、マルチカラーの床、板張り天井) の写真
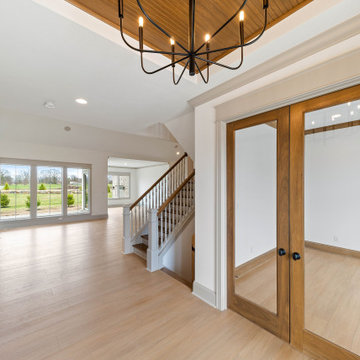
This modern European inspired home features a primary suite on the main, two spacious living areas, an upper level loft and more.
インディアナポリスにある高級な広いトランジショナルスタイルのおしゃれな玄関ロビー (白い壁、クッションフロア、ベージュの床、板張り天井) の写真
インディアナポリスにある高級な広いトランジショナルスタイルのおしゃれな玄関ロビー (白い壁、クッションフロア、ベージュの床、板張り天井) の写真
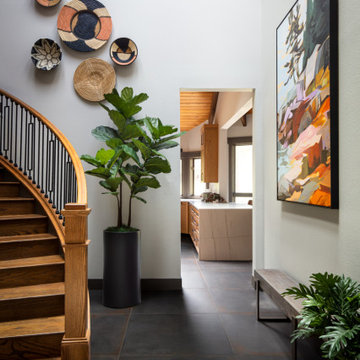
Colorful art by Jess Franks brings upsized personality to the entryway and its’ original curved stairway with updated balustrade and stair treads. Heated, large format ceramic tile flooring allows for easy clean up from snowy and dusty foot traffic and continues seamlessly into the kitchen and dining room.
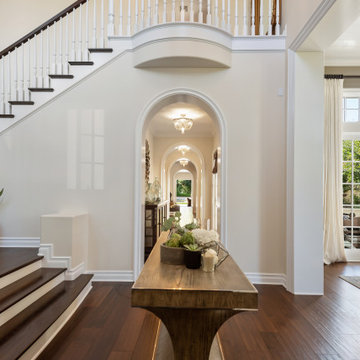
Front entry foyer leading to staircase, hallway and living room.
サンフランシスコにある高級な広いトランジショナルスタイルのおしゃれな玄関ロビー (白い壁、濃色無垢フローリング、茶色い床、板張り天井) の写真
サンフランシスコにある高級な広いトランジショナルスタイルのおしゃれな玄関ロビー (白い壁、濃色無垢フローリング、茶色い床、板張り天井) の写真

DreamDesign®49 is a modern lakefront Anglo-Caribbean style home in prestigious Pablo Creek Reserve. The 4,352 SF plan features five bedrooms and six baths, with the master suite and a guest suite on the first floor. Most rooms in the house feature lake views. The open-concept plan features a beamed great room with fireplace, kitchen with stacked cabinets, California island and Thermador appliances, and a working pantry with additional storage. A unique feature is the double staircase leading up to a reading nook overlooking the foyer. The large master suite features James Martin vanities, free standing tub, huge drive-through shower and separate dressing area. Upstairs, three bedrooms are off a large game room with wet bar and balcony with gorgeous views. An outdoor kitchen and pool make this home an entertainer's dream.
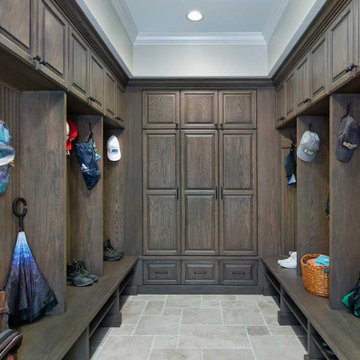
Located near the garage, the mudroom and laundry room were redesigned to be more functional, spacious and to feature the latest modern amenities. The existing mudroom lacked efficient use of space. Sitting on 5 acres of land, this home is cherished by a family who loves horses and enjoys outdoor activity. Our creative solution involved taking part of the kitchen (turning it 90 degrees) to gain 15 feet in the mudroom—one that now has plenty of individual cubbies, bench seating for removing shoes, and hanging space for jackets and coats. Luxury features includes floor-to-ceiling cherry wood cabinetry, travertine floors laid in a Versailles pattern, and bead board walls.
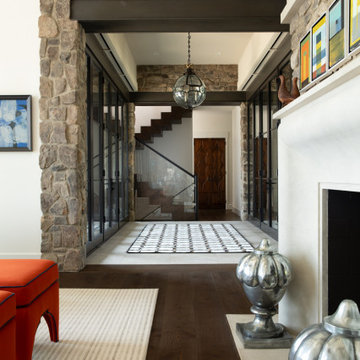
他の地域にあるラグジュアリーな広いトランジショナルスタイルのおしゃれな玄関ロビー (白い壁、スレートの床、ガラスドア、グレーの床、板張り天井、板張り壁) の写真
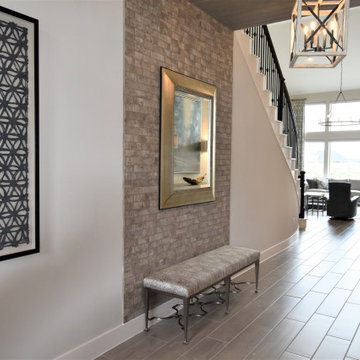
ヒューストンにあるお手頃価格の広いトランジショナルスタイルのおしゃれな玄関ロビー (グレーの壁、磁器タイルの床、黒いドア、板張り天井、レンガ壁) の写真
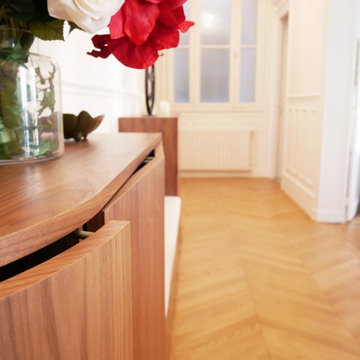
Site internet :www.karineperez.com
パリにあるラグジュアリーな広いトランジショナルスタイルのおしゃれな玄関ロビー (ベージュの壁、淡色無垢フローリング、白いドア、ベージュの床、板張り天井、板張り壁) の写真
パリにあるラグジュアリーな広いトランジショナルスタイルのおしゃれな玄関ロビー (ベージュの壁、淡色無垢フローリング、白いドア、ベージュの床、板張り天井、板張り壁) の写真

Entryway with stunning stair chandelier, pivot door, hide rug, open windows, wood ceiling and glass railing
デンバーにあるラグジュアリーな広いトランジショナルスタイルのおしゃれな玄関ロビー (グレーの壁、淡色無垢フローリング、淡色木目調のドア、マルチカラーの床、板張り天井、パネル壁) の写真
デンバーにあるラグジュアリーな広いトランジショナルスタイルのおしゃれな玄関ロビー (グレーの壁、淡色無垢フローリング、淡色木目調のドア、マルチカラーの床、板張り天井、パネル壁) の写真
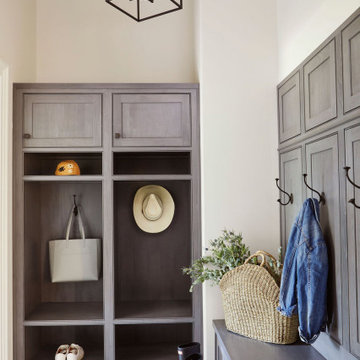
An entryway mudroom with shoe storage, mounted wall hooks, and bench seating.
バーミングハムにある高級な広いトランジショナルスタイルのおしゃれなマッドルーム (白い壁、淡色無垢フローリング、板張り天井) の写真
バーミングハムにある高級な広いトランジショナルスタイルのおしゃれなマッドルーム (白い壁、淡色無垢フローリング、板張り天井) の写真
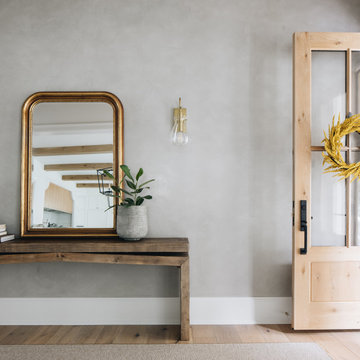
シカゴにあるラグジュアリーな広いトランジショナルスタイルのおしゃれなマッドルーム (グレーの壁、淡色無垢フローリング、茶色い床、木目調のドア、板張り天井) の写真
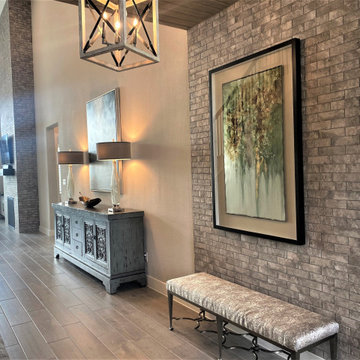
ヒューストンにあるお手頃価格の広いトランジショナルスタイルのおしゃれな玄関ロビー (グレーの壁、磁器タイルの床、黒いドア、板張り天井、レンガ壁) の写真
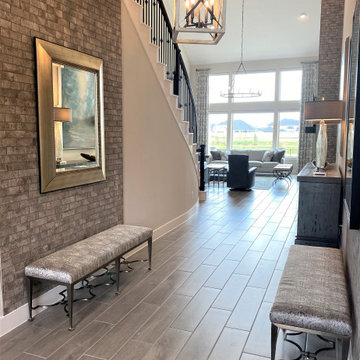
ヒューストンにあるお手頃価格の広いトランジショナルスタイルのおしゃれな玄関ロビー (グレーの壁、磁器タイルの床、黒いドア、板張り天井、レンガ壁) の写真
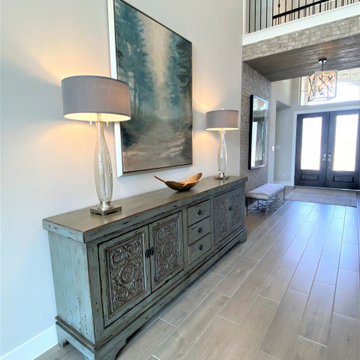
ヒューストンにあるお手頃価格の広いトランジショナルスタイルのおしゃれな玄関ロビー (グレーの壁、磁器タイルの床、黒いドア、板張り天井、レンガ壁) の写真
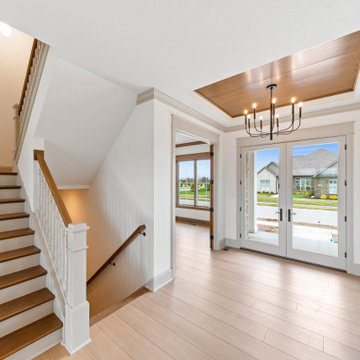
This modern European inspired home features a primary suite on the main, two spacious living areas, an upper level loft and more.
インディアナポリスにある高級な広いトランジショナルスタイルのおしゃれな玄関ロビー (白い壁、クッションフロア、グレーのドア、ベージュの床、板張り天井) の写真
インディアナポリスにある高級な広いトランジショナルスタイルのおしゃれな玄関ロビー (白い壁、クッションフロア、グレーのドア、ベージュの床、板張り天井) の写真
広いトランジショナルスタイルの玄関 (板張り天井) の写真
1
