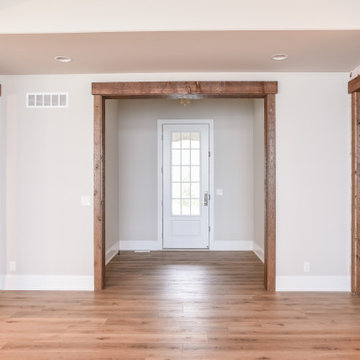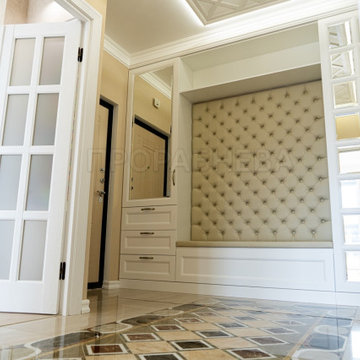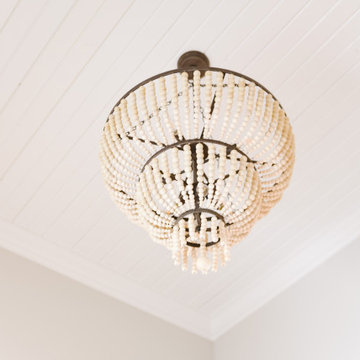白いトランジショナルスタイルの玄関 (板張り天井) の写真
絞り込み:
資材コスト
並び替え:今日の人気順
写真 1〜11 枚目(全 11 枚)
1/4

Entering the single-story home, a custom double front door leads into a foyer with a 14’ tall, vaulted ceiling design imagined with stained planks and slats. The foyer floor design contrasts white dolomite slabs with the warm-toned wood floors that run throughout the rest of the home. Both the dolomite and engineered wood were selected for their durability, water resistance, and most importantly, ability to withstand the south Florida humidity. With many elements of the home leaning modern, like the white walls and high ceilings, mixing in warm wood tones ensures that the space still feels inviting and comfortable.
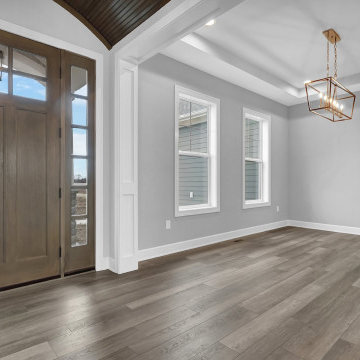
View to front door from formal foyer. Plus views to home office & dining area. Ceiling interest in foyer is arched barrel roll with stained wood finish.
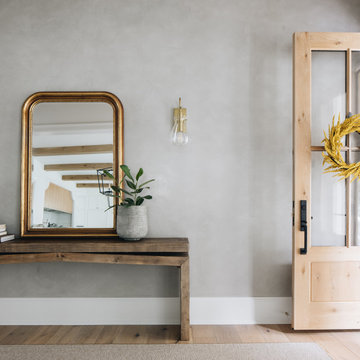
シカゴにあるラグジュアリーな広いトランジショナルスタイルのおしゃれなマッドルーム (グレーの壁、淡色無垢フローリング、茶色い床、木目調のドア、板張り天井) の写真
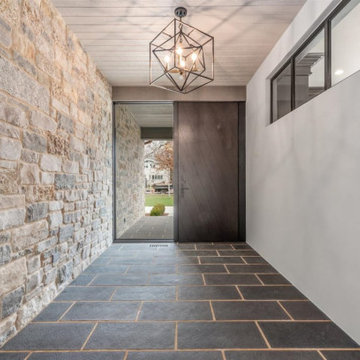
Foyer
シカゴにあるラグジュアリーな中くらいなトランジショナルスタイルのおしゃれな玄関ロビー (白い壁、スレートの床、濃色木目調のドア、グレーの床、板張り天井) の写真
シカゴにあるラグジュアリーな中くらいなトランジショナルスタイルのおしゃれな玄関ロビー (白い壁、スレートの床、濃色木目調のドア、グレーの床、板張り天井) の写真

DreamDesign®49 is a modern lakefront Anglo-Caribbean style home in prestigious Pablo Creek Reserve. The 4,352 SF plan features five bedrooms and six baths, with the master suite and a guest suite on the first floor. Most rooms in the house feature lake views. The open-concept plan features a beamed great room with fireplace, kitchen with stacked cabinets, California island and Thermador appliances, and a working pantry with additional storage. A unique feature is the double staircase leading up to a reading nook overlooking the foyer. The large master suite features James Martin vanities, free standing tub, huge drive-through shower and separate dressing area. Upstairs, three bedrooms are off a large game room with wet bar and balcony with gorgeous views. An outdoor kitchen and pool make this home an entertainer's dream.
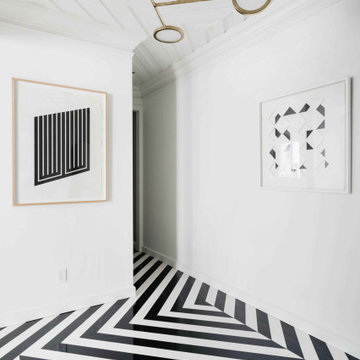
Large windows with views of Central Park pour light into this modern interpretation of a classic, pre-war Fifth Avenue apartment. The full renovation includes a custom marble entry floor with laser cut Nero Marquina and Bianco Dolomiti patterning that is reflected onto the ceiling. The graphic quality of the foyer and white walls throughout create a stark backdrop for the clients’ eclectic contemporary art collection.
Photos: Nick Glimenakis
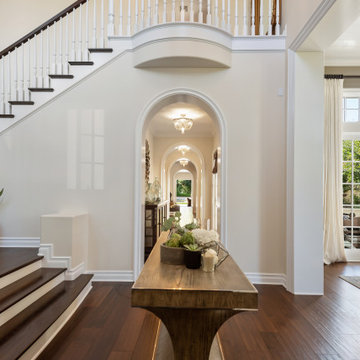
Front entry foyer leading to staircase, hallway and living room.
サンフランシスコにある高級な広いトランジショナルスタイルのおしゃれな玄関ロビー (白い壁、濃色無垢フローリング、茶色い床、板張り天井) の写真
サンフランシスコにある高級な広いトランジショナルスタイルのおしゃれな玄関ロビー (白い壁、濃色無垢フローリング、茶色い床、板張り天井) の写真
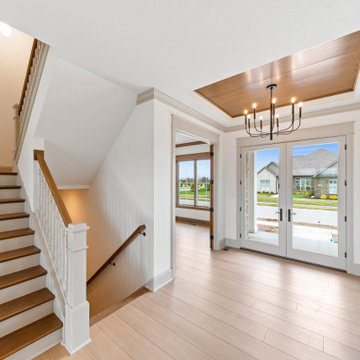
This modern European inspired home features a primary suite on the main, two spacious living areas, an upper level loft and more.
インディアナポリスにある高級な広いトランジショナルスタイルのおしゃれな玄関ロビー (白い壁、クッションフロア、グレーのドア、ベージュの床、板張り天井) の写真
インディアナポリスにある高級な広いトランジショナルスタイルのおしゃれな玄関ロビー (白い壁、クッションフロア、グレーのドア、ベージュの床、板張り天井) の写真
白いトランジショナルスタイルの玄関 (板張り天井) の写真
1
