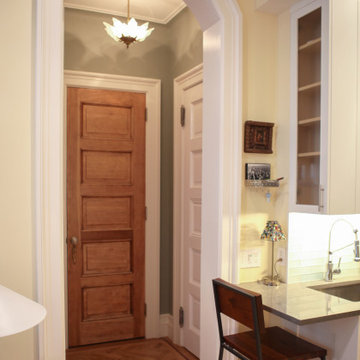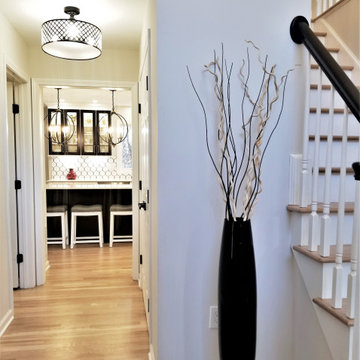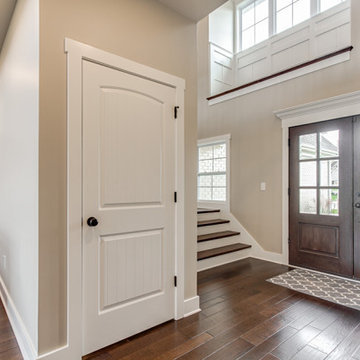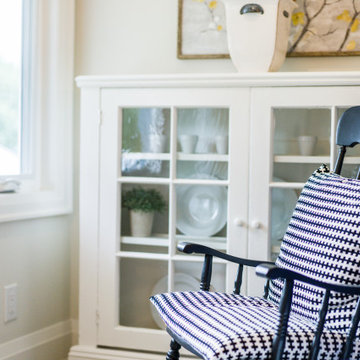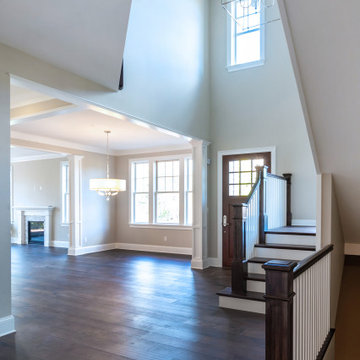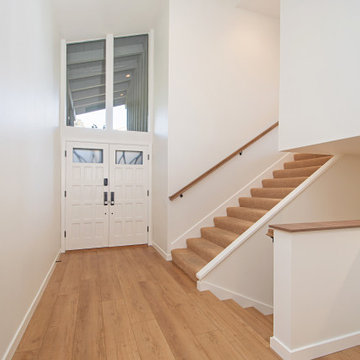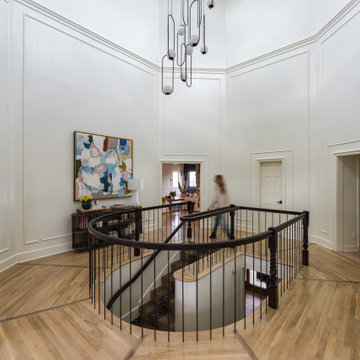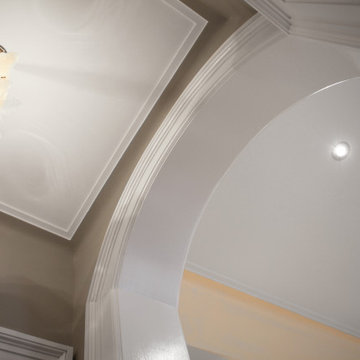トランジショナルスタイルの玄関 (三角天井) の写真
絞り込み:
資材コスト
並び替え:今日の人気順
写真 101〜120 枚目(全 243 枚)
1/3
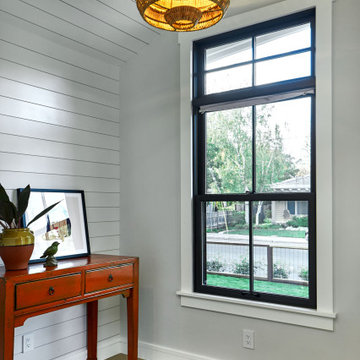
サンフランシスコにあるお手頃価格の小さなトランジショナルスタイルのおしゃれな玄関ロビー (グレーの壁、淡色無垢フローリング、茶色いドア、グレーの床、三角天井、パネル壁) の写真
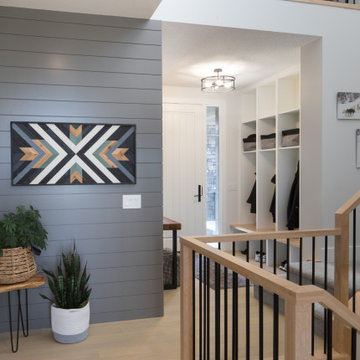
We are extremely proud of this client home as it was done during the 1st shutdown in 2020 while working remotely! Working with our client closely, we completed all of their selections on time for their builder, Broadview Homes.
Combining contemporary finishes with warm greys and light woods make this home a blend of comfort and style. The white clean lined hoodfan by Hammersmith, and the floating maple open shelves by Woodcraft Kitchens create a natural elegance. The black accents and contemporary lighting by Cartwright Lighting make a statement throughout the house.
We love the central staircase, the grey grounding cabinetry, and the brightness throughout the home. This home is a showstopper, and we are so happy to be a part of the amazing team!
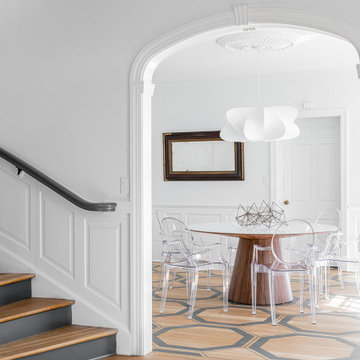
シャーロットにある広いトランジショナルスタイルのおしゃれな玄関 (白い壁、淡色無垢フローリング、三角天井、羽目板の壁) の写真
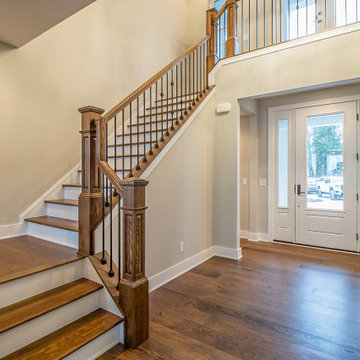
Entry and staircase
クリーブランドにあるラグジュアリーな巨大なトランジショナルスタイルのおしゃれな玄関ロビー (ベージュの壁、無垢フローリング、白いドア、茶色い床、三角天井) の写真
クリーブランドにあるラグジュアリーな巨大なトランジショナルスタイルのおしゃれな玄関ロビー (ベージュの壁、無垢フローリング、白いドア、茶色い床、三角天井) の写真
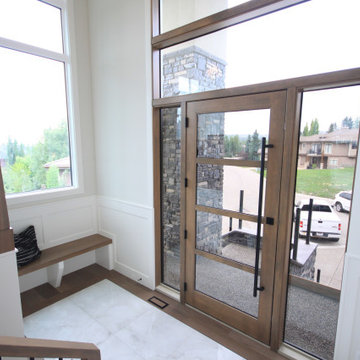
Upon entering this mid-level foyer that is filled with an abundance of natural light and views to the Rocky Mountains you have clear sightlines to both the main level and walkout level. The one-piece, wood, and glass front door, and window feature stretches up almost the entire 18' of the ceiling heights. A large, polished nickel chandelier, wainscoting detail on the walls and going up the stairs, white oak bench, and stunning white oak floors with a tile inlay complete the space perfectly.
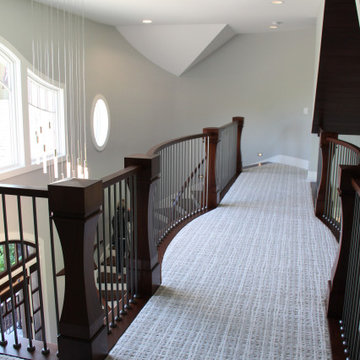
Two story entrance features mahogany entry door, winding staircase and open catwalk. Opens to beautiful two-story living room. Modern Forms Magic Pendant and Chandelier. Walnut rail, stair treads and newel posts. Plain iron balusters.
General contracting by Martin Bros. Contracting, Inc.; Architecture by Helman Sechrist Architecture; Professional photography by Marie Kinney. Images are the property of Martin Bros. Contracting, Inc. and may not be used without written permission.
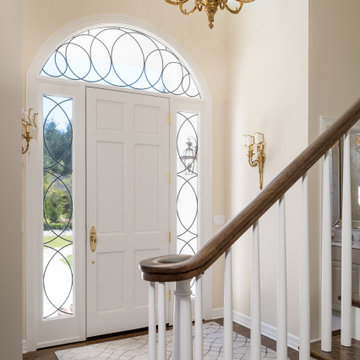
The couple’s new stairs, visible upon entrance to their home, are now much more in line with the first impression they want to give. The existing carpet was removed to highlight the refinished hardwoods, and the banister was modernized slightly to feature the rich espresso wood color. The existing front door, while allowing for a lot of natural light, was dated. The new door allows for even more light, with a bonus of offering an artistic feature. Larger windows were installed above the front door to maximize natural light into the entryway.
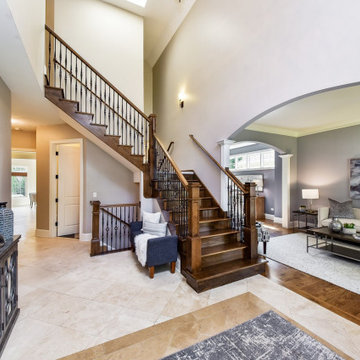
This detailed foyer has a warm and inviting feel as you enter the home.
シカゴにある高級な広いトランジショナルスタイルのおしゃれな玄関ロビー (グレーの壁、磁器タイルの床、濃色木目調のドア、ベージュの床、三角天井) の写真
シカゴにある高級な広いトランジショナルスタイルのおしゃれな玄関ロビー (グレーの壁、磁器タイルの床、濃色木目調のドア、ベージュの床、三角天井) の写真
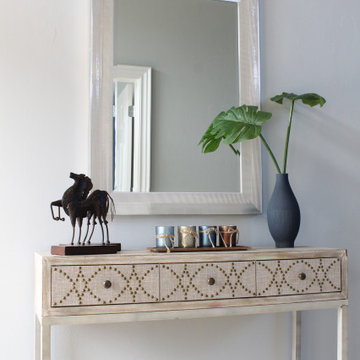
A beautiful foyer leads into the living room, we select a calming blue through out the house to bring in the soothing flow.
シャーロットにあるお手頃価格の広いトランジショナルスタイルのおしゃれな玄関ロビー (青い壁、無垢フローリング、黒いドア、茶色い床、三角天井) の写真
シャーロットにあるお手頃価格の広いトランジショナルスタイルのおしゃれな玄関ロビー (青い壁、無垢フローリング、黒いドア、茶色い床、三角天井) の写真
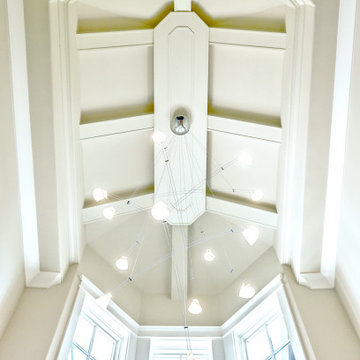
Architecture: Daniel T Hubbell, AIA, LEED AP
Interiors: Tish Mills Interiors
Photography: Joy Cannis
アトランタにあるトランジショナルスタイルのおしゃれな玄関 (三角天井) の写真
アトランタにあるトランジショナルスタイルのおしゃれな玄関 (三角天井) の写真
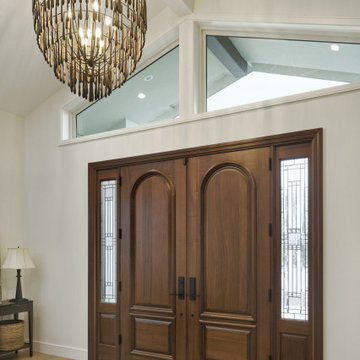
サンフランシスコにある高級な広いトランジショナルスタイルのおしゃれな玄関ロビー (ベージュの壁、淡色無垢フローリング、濃色木目調のドア、マルチカラーの床、三角天井) の写真
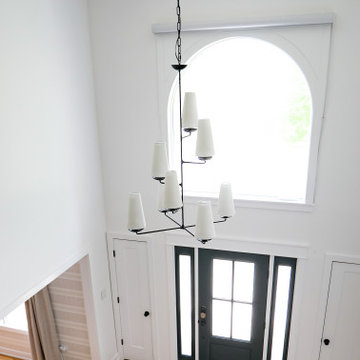
シカゴにある高級な中くらいなトランジショナルスタイルのおしゃれな玄関ロビー (白い壁、淡色無垢フローリング、緑のドア、茶色い床、三角天井) の写真
トランジショナルスタイルの玄関 (三角天井) の写真
6
