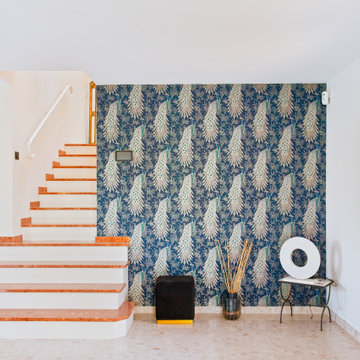両開きドアトランジショナルスタイルの玄関 (全タイプの天井の仕上げ、壁紙) の写真
絞り込み:
資材コスト
並び替え:今日の人気順
写真 1〜20 枚目(全 31 枚)
1/5

Une grande entrée qui n'avait pas vraiment de fonction et qui devient une entrée paysage, avec ce beau papier peint, on y déambule comme dans un musée, on peut s'y asseoir pour rêver, y ranger ses clés et son manteau, se poser, déconnecter, décompresser. Un sas de douceur et de poésie.

Grand Foyer
オレンジカウンティにある高級な中くらいなトランジショナルスタイルのおしゃれな玄関ロビー (白い壁、淡色無垢フローリング、黒いドア、ベージュの床、表し梁、壁紙) の写真
オレンジカウンティにある高級な中くらいなトランジショナルスタイルのおしゃれな玄関ロビー (白い壁、淡色無垢フローリング、黒いドア、ベージュの床、表し梁、壁紙) の写真

This foyer is inviting and stylish. From the decorative accessories to the hand-painted ceiling, everything complements one another to create a grand entry. Visit our interior designers & home designer Dallas website for more details >>> https://dkorhome.com/project/modern-asian-inspired-interior-design/

We are bringing back the unexpected yet revered Parlor with the intention to go back to a time of togetherness, entertainment, gathering to tell stories, enjoy some spirits and fraternize. These space is adorned with 4 velvet swivel chairs, a round cocktail table and this room sits upon the front entrance Foyer, immediately captivating you and welcoming every visitor in to gather and stay a while.
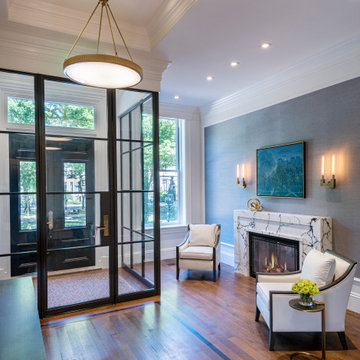
Elegant common foyer with glossy black double doors and enclosed black iron and glass vestibule. Stained white oak hardwood flooring and grey grasscloth wall covering. White coffered ceiling with recessed lighting and lacquered brass chandeliers.

Dreaming of a farmhouse life in the middle of the city, this custom new build on private acreage was interior designed from the blueprint stages with intentional details, durability, high-fashion style and chic liveable luxe materials that support this busy family's active and minimalistic lifestyle. | Photography Joshua Caldwell

Inlay marble and porcelain custom floor. Custom designed impact rated front doors. Floating entry shelf. Natural wood clad ceiling with chandelier.
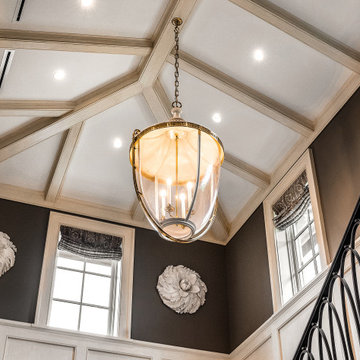
マイアミにあるラグジュアリーな巨大なトランジショナルスタイルのおしゃれな玄関ロビー (茶色い壁、濃色無垢フローリング、濃色木目調のドア、三角天井、壁紙、ベージュの天井、茶色い床) の写真
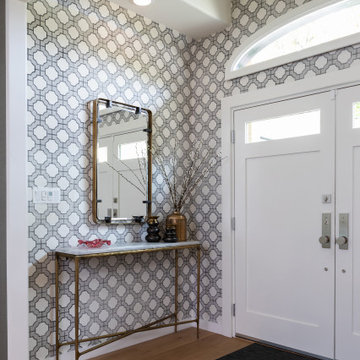
The entry into the home is covered in a graphic black, white and gray print. A brass and stone entry table has a brass mirror above it. The walnut slatted bench has a coatrack above it, echoing the slatted lines.
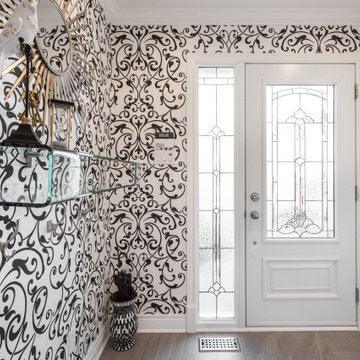
3. Flooring: Install black and white marble or ceramic tiles in a classic checkerboard pattern for a timeless and elegant look. This flooring choice adds visual interest and complements the black and white color scheme.
or go neutral as shown if you are using a bold wall paper.
4.Lighting Fixtures: Choose statement lighting fixtures that enhance the classic style of the vestibule. Consider a black chandelier or pendant light for overhead illumination. Wall sconces with black finishes can also provide additional lighting and accentuate the space., or simply used recessed LED lights with a warm finish between 2700 to 3000K. (don't go cheap on lighting, remember this is the first space you see when you enter your home.
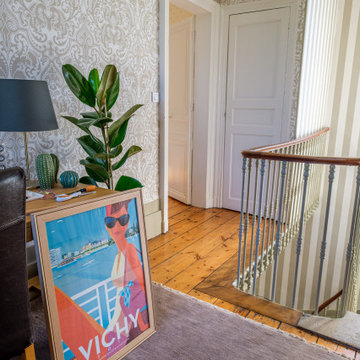
Réalisation d'un reportage photo complet suite à la finalisation du chantier de décoration de la maison.
ボルドーにある広いトランジショナルスタイルのおしゃれな玄関ロビー (ベージュの壁、テラコッタタイルの床、白いドア、赤い床、折り上げ天井、壁紙) の写真
ボルドーにある広いトランジショナルスタイルのおしゃれな玄関ロビー (ベージュの壁、テラコッタタイルの床、白いドア、赤い床、折り上げ天井、壁紙) の写真
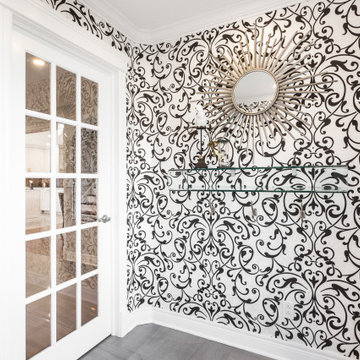
5.Wainscoting or Paneling: Add architectural interest to the walls with wainscoting or paneling. Install white beadboard or raised paneling on the lower portion of the walls to create a classic and elegant look. This can also help protect the walls from scuffs and scratches. you can add wall paper above your wainscoting for a less dramatic look.
6.Mirrors: Incorporate mirrors to create a sense of space and reflect light. Hang a large rectangular or oval mirror on one of the walls to both serve a functional purpose and add a touch of elegance to the vestibule.
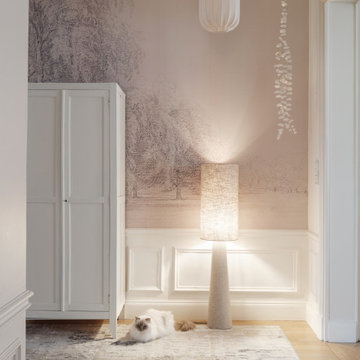
Une grande entrée qui n'avait pas vraiment de fonction et qui devient une entrée paysage, avec ce beau papier peint, on y déambule comme dans un musée, on peut s'y asseoir pour rêver, y ranger ses clés et son manteau, se poser, déconnecter, décompresser. Un sas de douceur et de poésie.
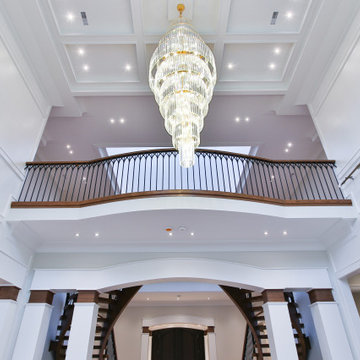
View of Entry towards Ceiling
トロントにあるラグジュアリーな巨大なトランジショナルスタイルのおしゃれな玄関ロビー (白い壁、濃色無垢フローリング、茶色いドア、茶色い床、折り上げ天井、壁紙) の写真
トロントにあるラグジュアリーな巨大なトランジショナルスタイルのおしゃれな玄関ロビー (白い壁、濃色無垢フローリング、茶色いドア、茶色い床、折り上げ天井、壁紙) の写真
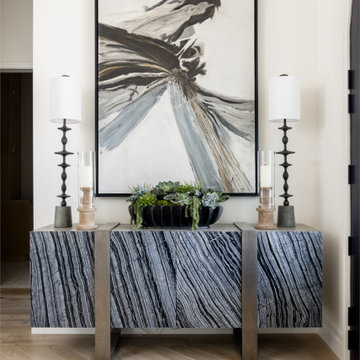
Grand Foyer
オレンジカウンティにある高級な中くらいなトランジショナルスタイルのおしゃれな玄関ロビー (白い壁、淡色無垢フローリング、黒いドア、表し梁、壁紙) の写真
オレンジカウンティにある高級な中くらいなトランジショナルスタイルのおしゃれな玄関ロビー (白い壁、淡色無垢フローリング、黒いドア、表し梁、壁紙) の写真
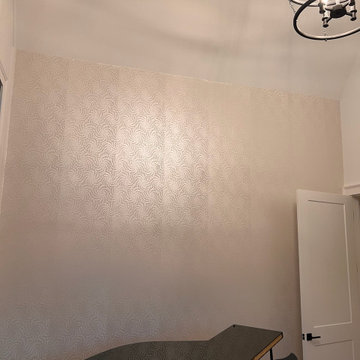
The downstairs bonus room was turned into the family's piano room so we added an accent wall of beaded wallpaper to bring a sophisticated look & feel to the space. This design compliments the floor to ceiling fireplace as well as the piano itself.
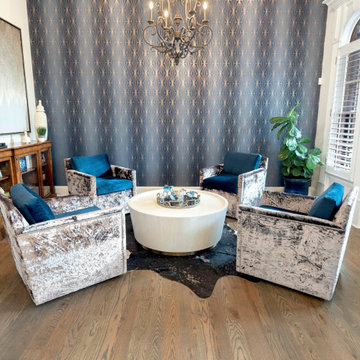
We are bringing back the unexpected yet revered Parlor with the intention to go back to a time of togetherness, entertainment, gathering to tell stories, enjoy some spirits and fraternize. These space is adorned with 4 velvet swivel chairs, a round cocktail table and this room sits upon the front entrance Foyer, immediately captivating you and welcoming every visitor in to gather and stay a while.
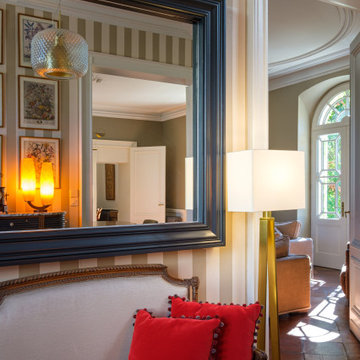
Réalisation d'un reportage photo complet suite à la finalisation du chantier de décoration de la maison.
ボルドーにある広いトランジショナルスタイルのおしゃれな玄関ロビー (ベージュの壁、テラコッタタイルの床、白いドア、赤い床、折り上げ天井、壁紙) の写真
ボルドーにある広いトランジショナルスタイルのおしゃれな玄関ロビー (ベージュの壁、テラコッタタイルの床、白いドア、赤い床、折り上げ天井、壁紙) の写真

This foyer is inviting and stylish. From the decorative accessories to the hand-painted ceiling, everything complements one another to create a grand entry. Visit our interior designers & home designer Dallas website for more details >>> https://dkorhome.com/project/modern-asian-inspired-interior-design/
両開きドアトランジショナルスタイルの玄関 (全タイプの天井の仕上げ、壁紙) の写真
1
