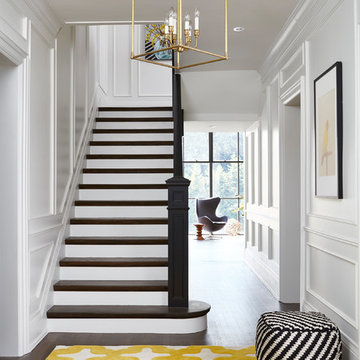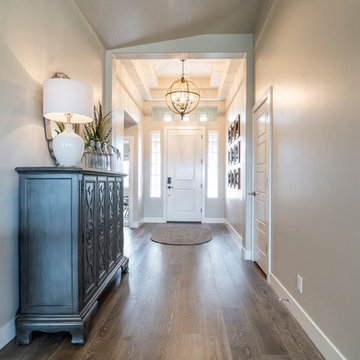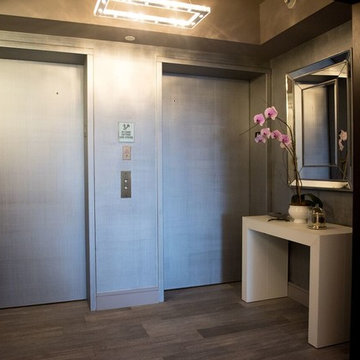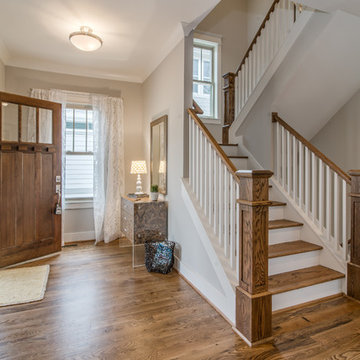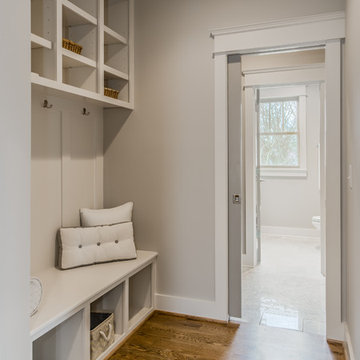お手頃価格のトランジショナルスタイルの玄関 (無垢フローリング) の写真
絞り込み:
資材コスト
並び替え:今日の人気順
写真 1〜20 枚目(全 682 枚)
1/4
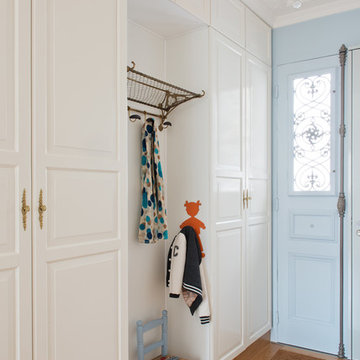
photo ©Hélène Hilaire
パリにあるお手頃価格の中くらいなトランジショナルスタイルのおしゃれな玄関 (無垢フローリング) の写真
パリにあるお手頃価格の中くらいなトランジショナルスタイルのおしゃれな玄関 (無垢フローリング) の写真
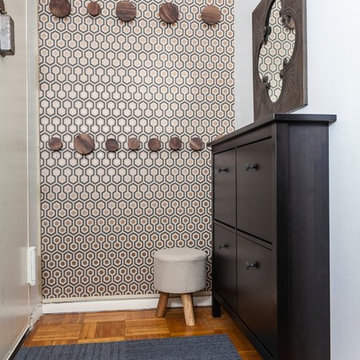
A compact entryway in downtown Brooklyn was in need of some love (and storage!). A geometric wallpaper was added to one wall to bring in some zing, with wooden coat hooks of multiple sizes at adult and kid levels. A small console table allows for additional storage within the space, and a stool provides a place to sit and change shoes.

When the family comes in from the garage they enter into this great entry space. This space has it all! Equipped with storage for coats, hats, bags, shoes, etc. as well as a desk for family bills and drop-zone, and access directly to the laundry room and the kitchen, this space is really a main hub when entering the home. Double barn doors hide the laundry room from view while still allowing for complete access. The dark hooks on the mud-bench play off the dark barn door hardware and provide a beautiful contrast against the blue painted bench and breadboard backing. A dark stained desk, which coordinates beautifully with the barn doors, helps complete the space.
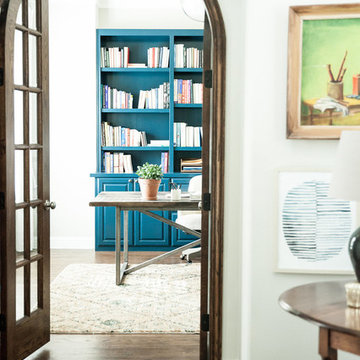
Photography: Jen Burner
ダラスにあるお手頃価格の中くらいなトランジショナルスタイルのおしゃれな玄関ロビー (グレーの壁、無垢フローリング、木目調のドア、茶色い床) の写真
ダラスにあるお手頃価格の中くらいなトランジショナルスタイルのおしゃれな玄関ロビー (グレーの壁、無垢フローリング、木目調のドア、茶色い床) の写真

他の地域にあるお手頃価格の中くらいなトランジショナルスタイルのおしゃれな玄関ドア (グレーの壁、無垢フローリング、グレーのドア、茶色い床) の写真
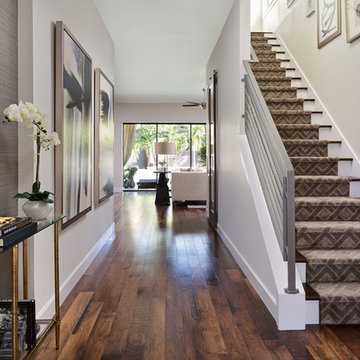
Nothing says welcome like an inviting entryway. Here you see a walnut staircase with custom runner and metal railing. To the left you are greeted with a gallery wall featuring metallic grasscloth wallpaper, modern art, with brass accents leading you down the hall to the living room.
Native House Photography
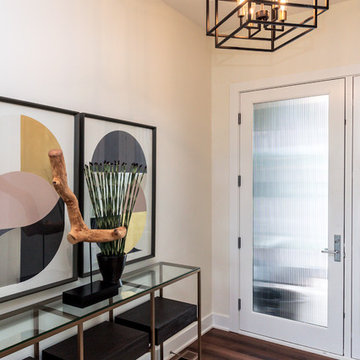
Welcome in. With today's open floor plans, it's more important than ever to have a welcoming entry with a style that flows in to the rest of the house.
Jake Boyd Photography
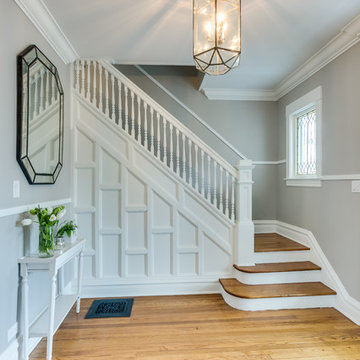
シカゴにあるお手頃価格の中くらいなトランジショナルスタイルのおしゃれな玄関ロビー (グレーの壁、無垢フローリング、白いドア、ベージュの床) の写真
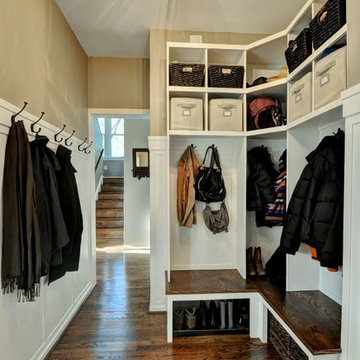
Lisa Garcia Architecture + Interior Design
ワシントンD.C.にあるお手頃価格の中くらいなトランジショナルスタイルのおしゃれなマッドルーム (ベージュの壁、無垢フローリング、白いドア) の写真
ワシントンD.C.にあるお手頃価格の中くらいなトランジショナルスタイルのおしゃれなマッドルーム (ベージュの壁、無垢フローリング、白いドア) の写真

This home is a modern farmhouse on the outside with an open-concept floor plan and nautical/midcentury influence on the inside! From top to bottom, this home was completely customized for the family of four with five bedrooms and 3-1/2 bathrooms spread over three levels of 3,998 sq. ft. This home is functional and utilizes the space wisely without feeling cramped. Some of the details that should be highlighted in this home include the 5” quartersawn oak floors, detailed millwork including ceiling beams, abundant natural lighting, and a cohesive color palate.
Space Plans, Building Design, Interior & Exterior Finishes by Anchor Builders
Andrea Rugg Photography
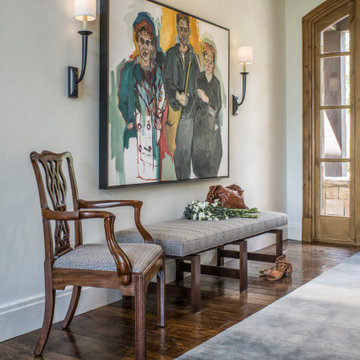
The Foyer artwork was inspirational to the color palette of this renovation. The bench fabric, chair fabric and area rug were inspired by this piece. Sconces were added to flank it and provide extra ambiance at the entry of this home.
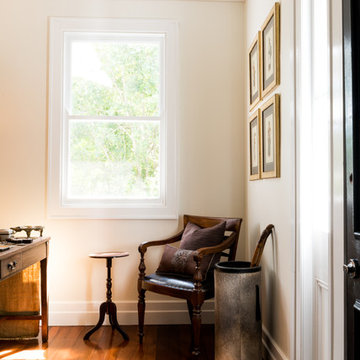
This new entrance room was once a ugly single bedroom/1940's sleepout with a very small alumimium window and faded 1970's flower pot wall paper. The room was opened up to the hallway and a front door and side lights were added, (far right of image). We added a double hung window and period architectural details to make the room look as if it had always been a elegant entrance space. Photo by Hannah Puechmarin
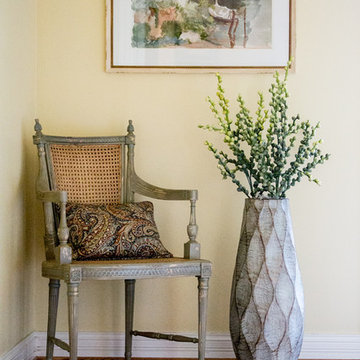
Our last stop on the Iroquois Park Addition: Foyer, Landing & Powder Bath is actually the first space guests will see as they enter this home. We kept the homeowners’ existing paint color and brought in lots of color with our accent furniture, artwork and accessories.
Foyer
The oversize landscape and pair of color landscapes fill the spacious walls. We added a cane accent chair with a painted blue/green finish and paired it with an interesting vase and fun floral stems.
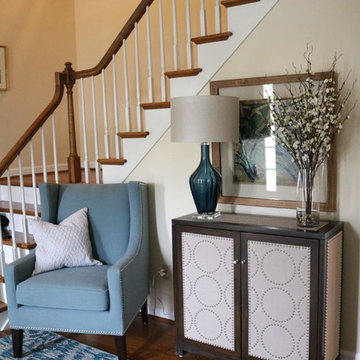
シンシナティにあるお手頃価格の小さなトランジショナルスタイルのおしゃれな玄関ロビー (黄色い壁、無垢フローリング) の写真
お手頃価格のトランジショナルスタイルの玄関 (無垢フローリング) の写真
1

