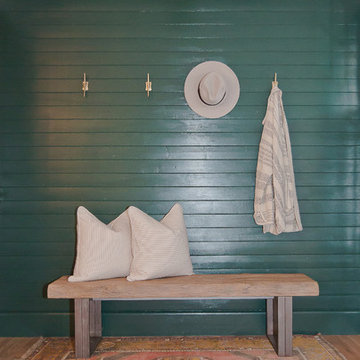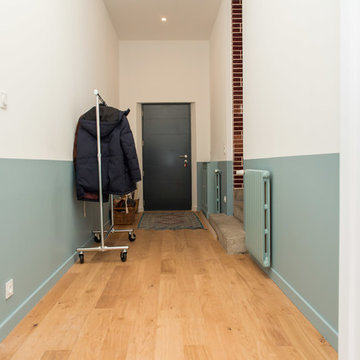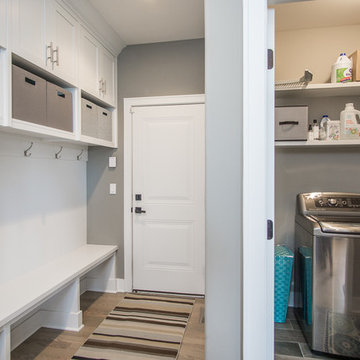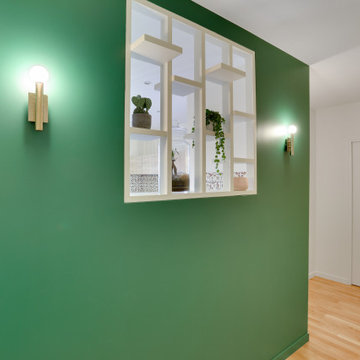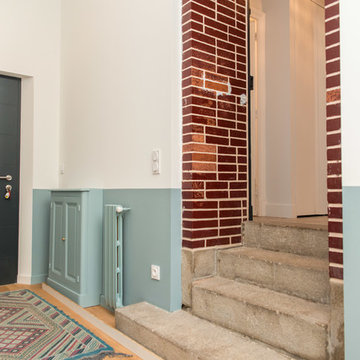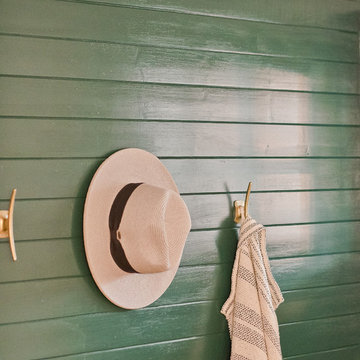お手頃価格のトランジショナルスタイルの玄関 (淡色無垢フローリング、緑の壁) の写真
絞り込み:
資材コスト
並び替え:今日の人気順
写真 1〜16 枚目(全 16 枚)
1/5

The front foyer is compact and as charming as ever. The criss cross beams in the ceiling give it character and it has everything a welcoming space needs. This view is from the dining room.
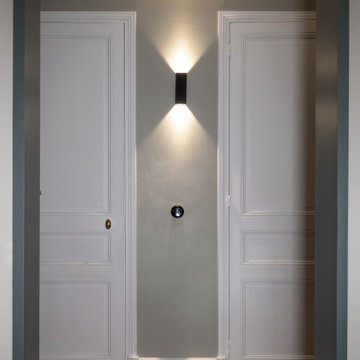
Entrée vue du salon. L'applique, est parfaitement centrée entre les deux portes et et sur l'axe du passage. Nous avons sélectionné ce type d'applique avec un éclairage vers le haut comme vers le bas, pour créer un effet graphique au mur. Elles permettent de mettre également en avant les moulures du plafond.
Les portes et plinthes en bois du couloir ont été peintes en blanc afin d’évoquer les menuiseries extérieures blanches et de les intégrer visuellement dans tout l’appartement.
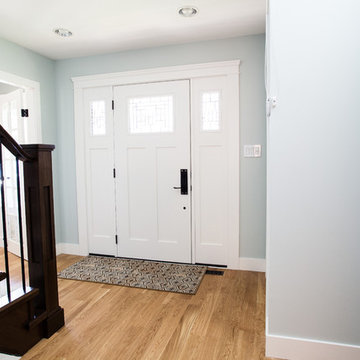
The living room, entryway, stairs and dining room were completely renovated in this home, freshening up a tired old space and giving new life to the entire house. The standout features of the renovation are the sweeping staircase, new stonework fireplace surround and custom mantle with built-in shelving.
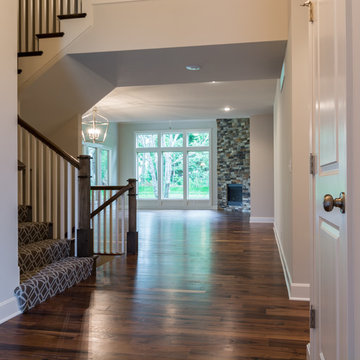
The Varese Plan by Comerio Corporation 4 Bedroom, 3 bath Story 1/2 Plan. This floor plan boasts around 2600 sqft on the main and 2nd floor level. This plan has the option of a 1800 sqft basement finish with 2 additional bedrooms, Hollywood bathroom, 10' bar and spacious living room
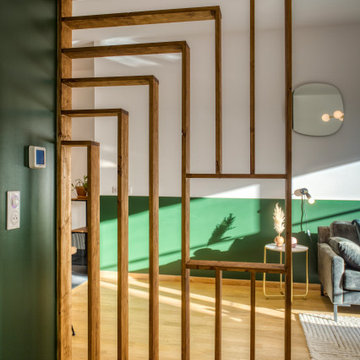
Un salon chic avec l'apport de différentes matières nobles et chaleureuses : du velours sur le canapé, de la laine pour le tapis, des rideaux en coton et lin, du noyer, du marbre sur les tables et des touches de laiton et de noir qui viennent souligner la décoration.
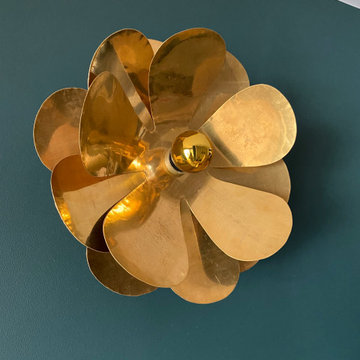
Détail sur l'entrée avec une peinture foncé afin de faire un contraste avec les pièces très lumineuses et belle applique en laiton de chez Caravane
パリにあるお手頃価格の小さなトランジショナルスタイルのおしゃれな玄関ロビー (緑の壁、淡色無垢フローリング) の写真
パリにあるお手頃価格の小さなトランジショナルスタイルのおしゃれな玄関ロビー (緑の壁、淡色無垢フローリング) の写真
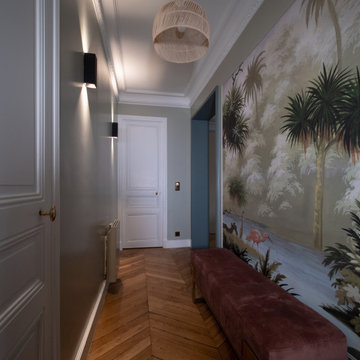
Entrée vue de la porte palière.
Dès l’entrée dans l’appartement, on aperçoit ce papier peint panoramique Ananbô qui apporte de la profondeur à un couloir étroit. Cet univers exotique et graphique vient contraster avec l’atmosphère plus stricte et classique du style Haussmannien. Encadrée par une cimaise en bois qui rappelle les moulures de ce type de logement, cette scène est mise en valeur à la manière d’un tableau dans une galerie. Les cimaises servant d’encadrement sont placées légèrement plus bas que les ouvertures, créant ainsi du relief dans cette pièce et renforçant l’impression de hauteur des arches.
Une banquette en velours rappelle les flamants roses du papier peint. Une suspension en osier apporte de la légèreté à ce hall et souligne le décalage de décoration.
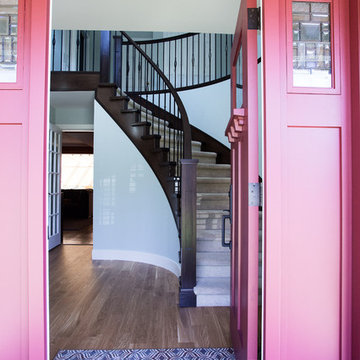
The living room, entryway, stairs and dining room were completely renovated in this home, freshening up a tired old space and giving new life to the entire house. The standout features of the renovation are the sweeping staircase, new stonework fireplace surround and custom mantle with built-in shelving.
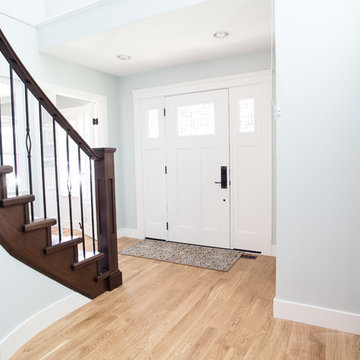
The living room, entryway, stairs and dining room were completely renovated in this home, freshening up a tired old space and giving new life to the entire house. The standout features of the renovation are the sweeping staircase, new stonework fireplace surround and custom mantle with built-in shelving.
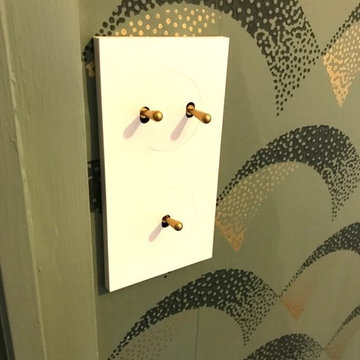
Conception et rénovation d'un appartement haussmannien.
Conception d'une cuisine en îlot
Recherche des ambiances de couleurs
Recherche des appareillages et équipements
Recherche de papier peint.
Travail sur la lumière et les couleurs
お手頃価格のトランジショナルスタイルの玄関 (淡色無垢フローリング、緑の壁) の写真
1
