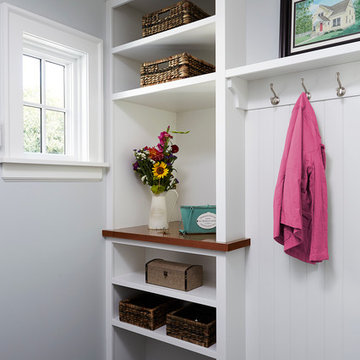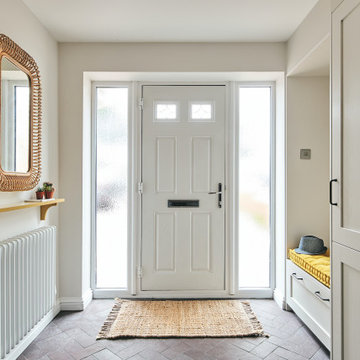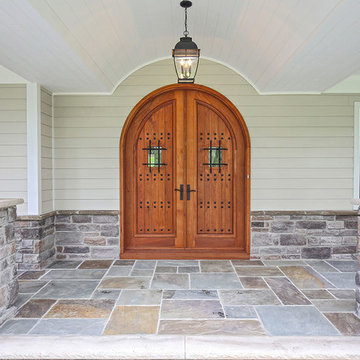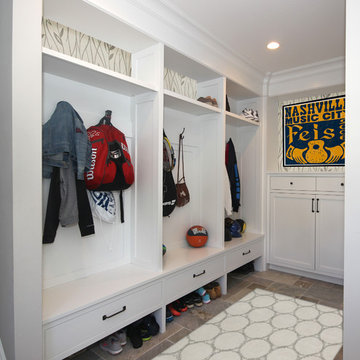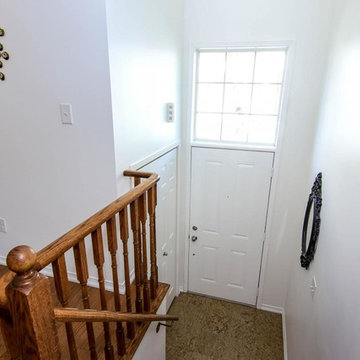お手頃価格の白いトランジショナルスタイルの玄関 (スレートの床) の写真
絞り込み:
資材コスト
並び替え:今日の人気順
写真 1〜20 枚目(全 21 枚)
1/5

This remodel went from a tiny story-and-a-half Cape Cod, to a charming full two-story home. The mudroom features a bench with cubbies underneath, and a shelf with hooks for additional storage. The full glass back door provides natural light while opening to the backyard for quick access to the detached garage. The wall color in this room is Benjamin Moore HC-170 Stonington Gray. The cabinets are also Ben Moore, in Simply White OC-117.
Space Plans, Building Design, Interior & Exterior Finishes by Anchor Builders. Photography by Alyssa Lee Photography.
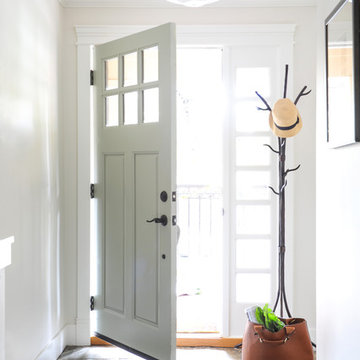
Our clients on this project, a busy young North Vancouver family, requested that we incorporate some important inherited family heirloom pieces into their spaces while keeping to an otherwise modern aesthetic. In order to successfully mix furniture of different styles and periods we kept the wood tones and colour palette consistent, working primarily with walnut and charcoal greys and accenting with bright orange for a bit of fun. The mix of an heirloom walnut dining table with some mid-century dining chairs, a Nelson bubble light fixture, and a few nature inspired pieces like the tree stump tables, make for a finished space that is indeed very modern. Interior design by Lori Steeves of Simply Home Decorating Inc., Photos by Tracey Ayton Photography
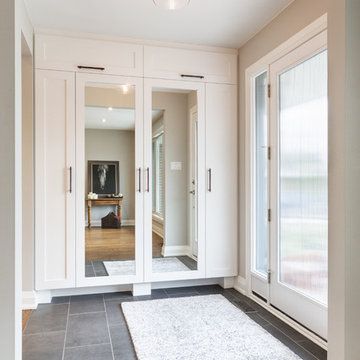
The new front door and sidelight give ample light and privacy. The clean style suits the architecture. A built-in storage closet keeps clutter to a minimum. Integrated mirrors in the doors solve an issue of wall space.
Photos: Dave Remple
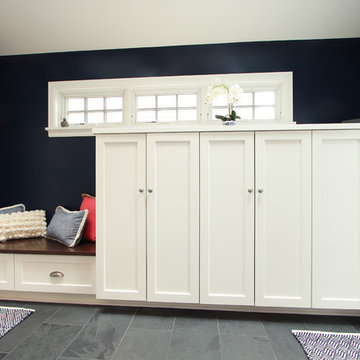
Two skylights, three transom windows, and a full glass back door allow so much light into this navy blue mudroom. White cabinets, wood bench tops, stainless steel countertops, and slate floors. The ceiling is vaulted.
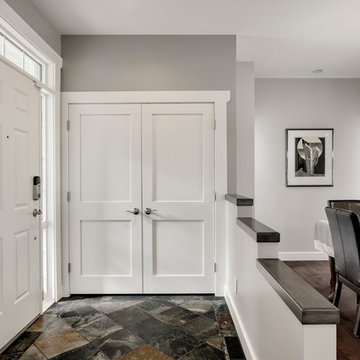
カルガリーにあるお手頃価格の中くらいなトランジショナルスタイルのおしゃれな玄関ドア (グレーの壁、スレートの床、白いドア、マルチカラーの床) の写真
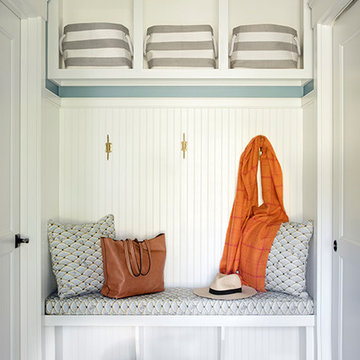
Photography by Sarah Winchester Studios
ボストンにあるお手頃価格の巨大なトランジショナルスタイルのおしゃれなマッドルーム (緑の壁、スレートの床、青いドア、グレーの床) の写真
ボストンにあるお手頃価格の巨大なトランジショナルスタイルのおしゃれなマッドルーム (緑の壁、スレートの床、青いドア、グレーの床) の写真
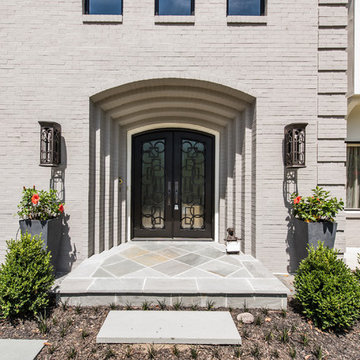
A variety of kitchens we've done which we want to share with you.
Finecraft Contractors, Inc.
Susie Soleimani Photography
ワシントンD.C.にあるお手頃価格の広いトランジショナルスタイルのおしゃれな玄関ドア (グレーの壁、スレートの床、黒いドア) の写真
ワシントンD.C.にあるお手頃価格の広いトランジショナルスタイルのおしゃれな玄関ドア (グレーの壁、スレートの床、黒いドア) の写真
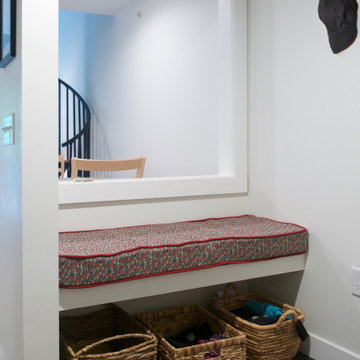
First, the bench seat needed a little cushion, especially after a long day on the slopes.
バーリントンにあるお手頃価格の中くらいなトランジショナルスタイルのおしゃれな玄関ロビー (白い壁、スレートの床、黒い床) の写真
バーリントンにあるお手頃価格の中くらいなトランジショナルスタイルのおしゃれな玄関ロビー (白い壁、スレートの床、黒い床) の写真
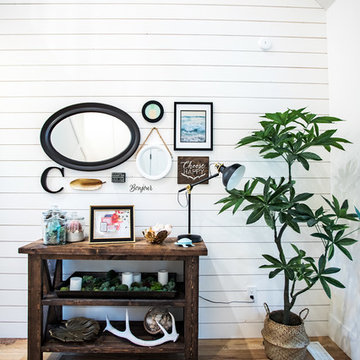
Photos by Brice Ferre
バンクーバーにあるお手頃価格の中くらいなトランジショナルスタイルのおしゃれな玄関ドア (スレートの床、黒い床、塗装板張りの壁) の写真
バンクーバーにあるお手頃価格の中くらいなトランジショナルスタイルのおしゃれな玄関ドア (スレートの床、黒い床、塗装板張りの壁) の写真
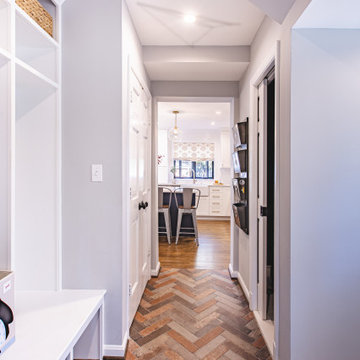
FineCraft Contractors, Inc.
AHF Designs
William L. Feeney Architect
ワシントンD.C.にあるお手頃価格の中くらいなトランジショナルスタイルのおしゃれなマッドルーム (グレーの壁、スレートの床、マルチカラーの床) の写真
ワシントンD.C.にあるお手頃価格の中くらいなトランジショナルスタイルのおしゃれなマッドルーム (グレーの壁、スレートの床、マルチカラーの床) の写真
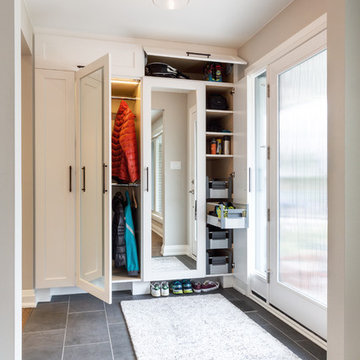
Storage solutions allow for long and short hanging, interior lighting, shelves, pullouts and overhead storage for sports equipment. Clever use of the kick space allows for more shoes.
Photos: Dave Remple
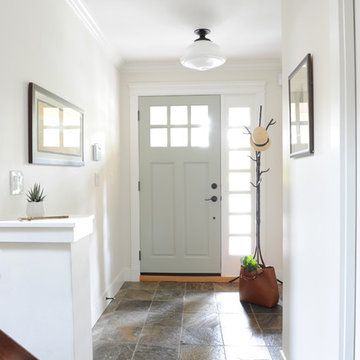
Our clients on this project, a busy young North Vancouver family, requested that we incorporate some important inherited family heirloom pieces into their spaces while keeping to an otherwise modern aesthetic. In order to successfully mix furniture of different styles and periods we kept the wood tones and colour palette consistent, working primarily with walnut and charcoal greys and accenting with bright orange for a bit of fun. The mix of an heirloom walnut dining table with some mid-century dining chairs, a Nelson bubble light fixture, and a few nature inspired pieces like the tree stump tables, make for a finished space that is indeed very modern. Interior design by Lori Steeves of Simply Home Decorating Inc., Photos by Tracey Ayton Photography
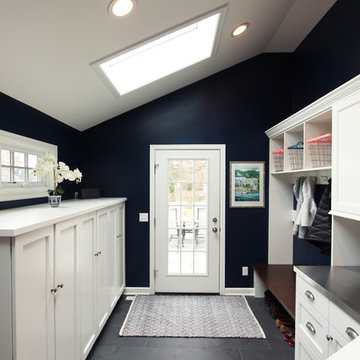
Coat closets were built in below the transom windows and hidden behind cabinet doors. On the opposite side, built in lockers and cabinet storage allow for this family to be organized while they are running out the door.
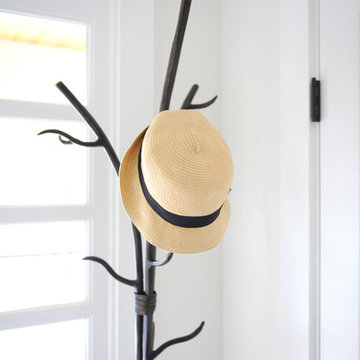
Our clients on this project, a busy young North Vancouver family, requested that we incorporate some important inherited family heirloom pieces into their spaces while keeping to an otherwise modern aesthetic. In order to successfully mix furniture of different styles and periods we kept the wood tones and colour palette consistent, working primarily with walnut and charcoal greys and accenting with bright orange for a bit of fun. The mix of an heirloom walnut dining table with some mid-century dining chairs, a Nelson bubble light fixture, and a few nature inspired pieces like the tree stump tables, make for a finished space that is indeed very modern. Interior design by Lori Steeves of Simply Home Decorating Inc., Photos by Tracey Ayton Photography
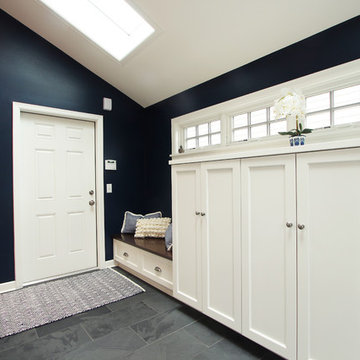
Two skylights, three transom windows, and a full glass back door allow so much light into this navy blue mudroom. White cabinets, wood bench tops, stainless steel countertops, and slate floors. The ceiling is vaulted.
お手頃価格の白いトランジショナルスタイルの玄関 (スレートの床) の写真
1
