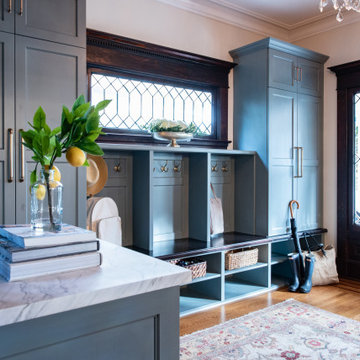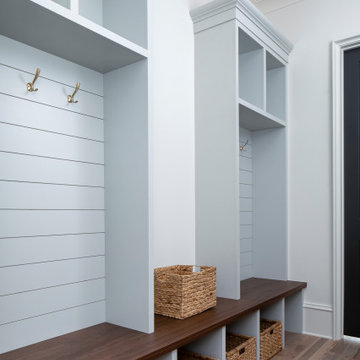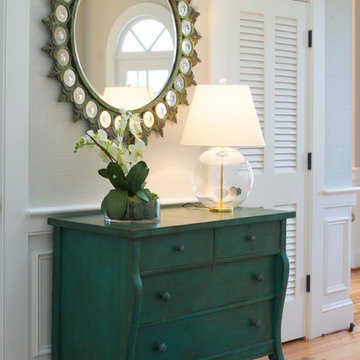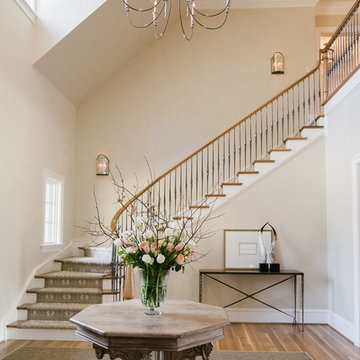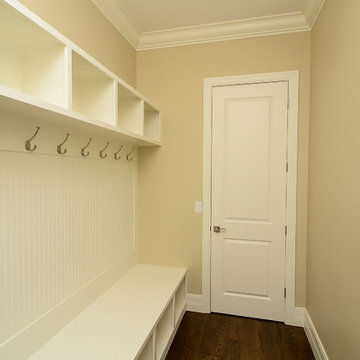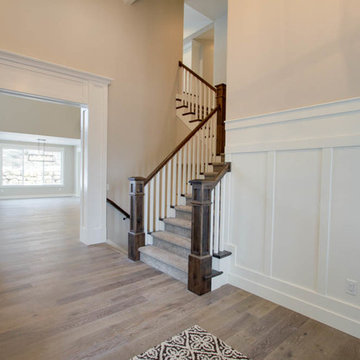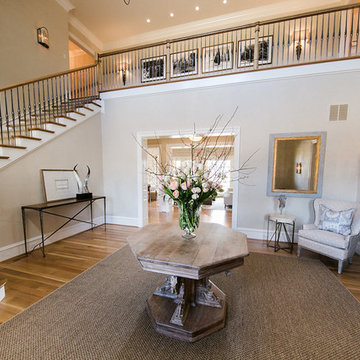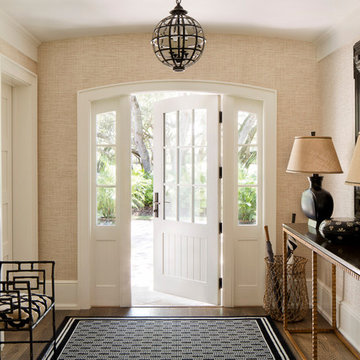高級なトランジショナルスタイルの玄関 (無垢フローリング、クッションフロア、ベージュの壁) の写真
絞り込み:
資材コスト
並び替え:今日の人気順
写真 1〜20 枚目(全 325 枚)

Built by Highland Custom Homes
ソルトレイクシティにある高級な中くらいなトランジショナルスタイルのおしゃれな玄関ホール (無垢フローリング、ベージュの壁、青いドア、ベージュの床) の写真
ソルトレイクシティにある高級な中くらいなトランジショナルスタイルのおしゃれな玄関ホール (無垢フローリング、ベージュの壁、青いドア、ベージュの床) の写真
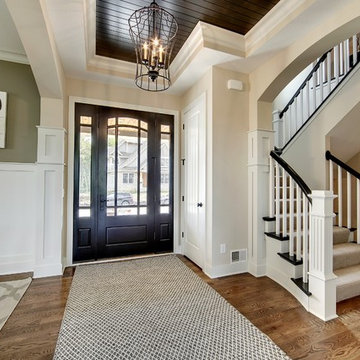
This foyer opens directly into the open floor plan main level. Distinct living spaces are minimally divided by wide arches spanning each room from end-to-end.
Featuring luxury details like a box-vault ceiling with bead board and crown moulding, this bright entry way is lit by a windowed front-door with sidelights and a formal chandelier. A coat closet flanks the dark wood doors.
Photography by Spacecrafting
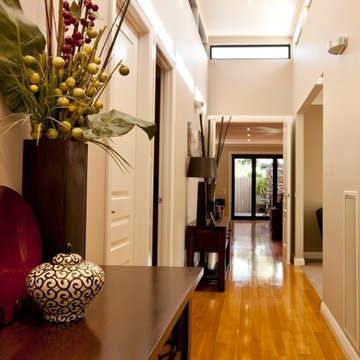
All finishes needed to be refreshed. Low-maintenance and green finishes were used on three floors. Existing furniture was reused, repurposed, reupholstered and refinished as required.
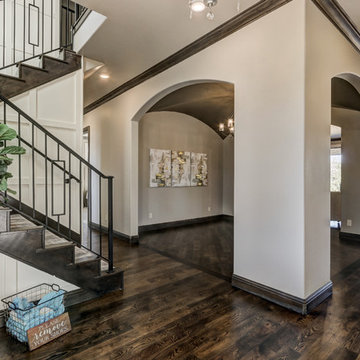
The entry overlooks the formal dining room with groin ceiling.
オクラホマシティにある高級な広いトランジショナルスタイルのおしゃれな玄関ドア (ベージュの壁、無垢フローリング、茶色いドア、茶色い床) の写真
オクラホマシティにある高級な広いトランジショナルスタイルのおしゃれな玄関ドア (ベージュの壁、無垢フローリング、茶色いドア、茶色い床) の写真
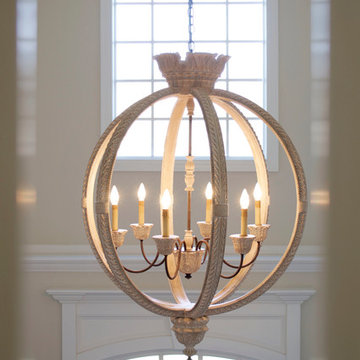
Michael Thorstad Photography
他の地域にある高級な広いトランジショナルスタイルのおしゃれな玄関ロビー (ベージュの壁、無垢フローリング) の写真
他の地域にある高級な広いトランジショナルスタイルのおしゃれな玄関ロビー (ベージュの壁、無垢フローリング) の写真
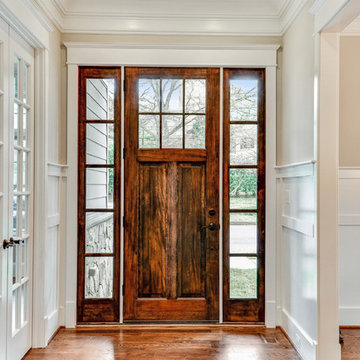
Quality is paramount! A beautiful solid wood door and no matter what, we always use finished in-place oak wood floors. The difference is clear. Don't settle for anything less!
#SuburbanBuilders
#CustomHomeBuilderArlingtonVA
#CustomHomeBuilderGreatFallsVA
#CustomHomeBuilderMcLeanVA
#CustomHomeBuilderViennaVA
#CustomHomeBuilderFallsChurchVA
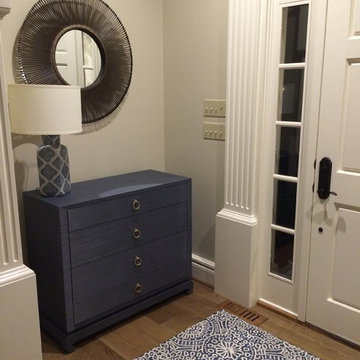
southwick const inc
summerhouse furnishings
ボストンにある高級な広いトランジショナルスタイルのおしゃれな玄関ロビー (ベージュの壁、無垢フローリング、白いドア、茶色い床) の写真
ボストンにある高級な広いトランジショナルスタイルのおしゃれな玄関ロビー (ベージュの壁、無垢フローリング、白いドア、茶色い床) の写真
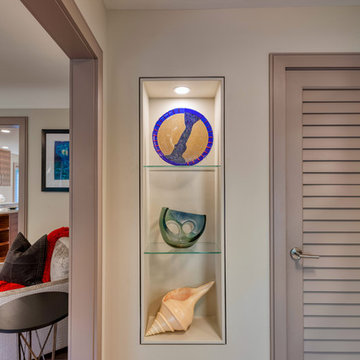
Custom shelving in the front entry was designed to accommodate our clients sculptural collection. This remodel and addition was designed and built by Meadowlark Design+Build in Ann Arbor, Michigan. Photo credits Sean Carter
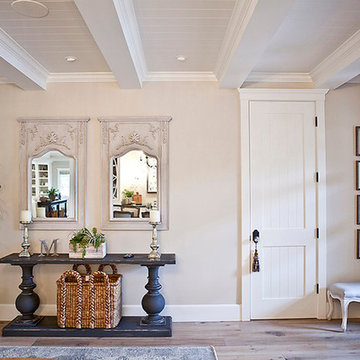
Kristen Vincent Photography
サンディエゴにある高級な広いトランジショナルスタイルのおしゃれな玄関ロビー (ベージュの壁、無垢フローリング、黒いドア) の写真
サンディエゴにある高級な広いトランジショナルスタイルのおしゃれな玄関ロビー (ベージュの壁、無垢フローリング、黒いドア) の写真
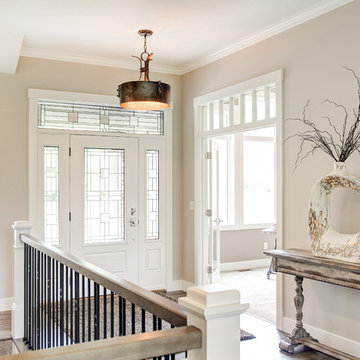
Photos by Dave Hubler
他の地域にある高級な中くらいなトランジショナルスタイルのおしゃれな玄関ロビー (ベージュの壁、無垢フローリング、白いドア) の写真
他の地域にある高級な中くらいなトランジショナルスタイルのおしゃれな玄関ロビー (ベージュの壁、無垢フローリング、白いドア) の写真
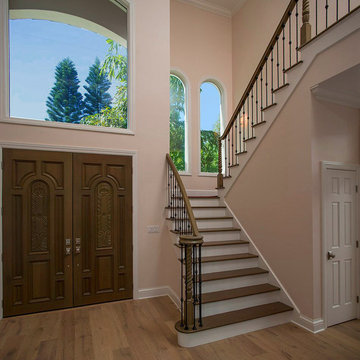
Raif Fluker Photography
タンパにある高級な広いトランジショナルスタイルのおしゃれな玄関ロビー (ベージュの壁、無垢フローリング、濃色木目調のドア、茶色い床) の写真
タンパにある高級な広いトランジショナルスタイルのおしゃれな玄関ロビー (ベージュの壁、無垢フローリング、濃色木目調のドア、茶色い床) の写真
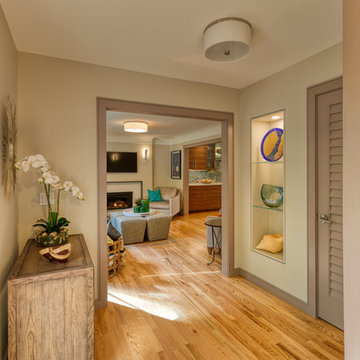
Our client decided to move back into her family home to take care of her aging father. A remodel and size-appropriate addition transformed this home to allow both generations to live safely and comfortably. This remodel and addition was designed and built by Meadowlark Design+Build in Ann Arbor, Michigan. Photo credits Sean Carter
高級なトランジショナルスタイルの玄関 (無垢フローリング、クッションフロア、ベージュの壁) の写真
1
