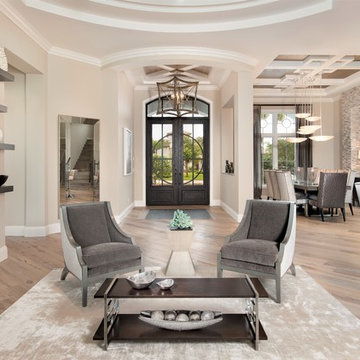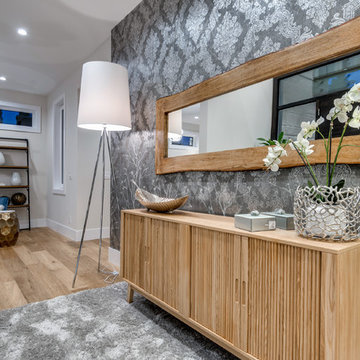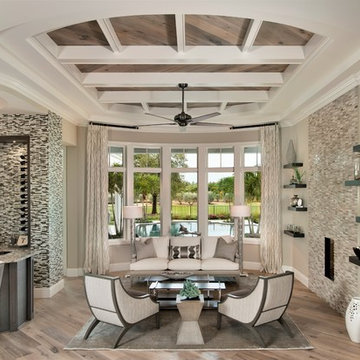ラグジュアリーなトランジショナルスタイルの玄関 (淡色無垢フローリング、畳、茶色いドア) の写真
絞り込み:
資材コスト
並び替え:今日の人気順
写真 1〜4 枚目(全 4 枚)

Family friendly Foyer. This is the entrance to the home everyone uses. First thing LGV did was to lay an inexpensive indoor outdoor rug at the door, provided a bowl to throw keys and mail into and of course, a gorgeous mirror for one last check!

An open floor plan and ceilings upwards of 12’ make for a grand entry. Bay windows create opportunities for spectacular views and plenty of natural light, while a two-way fireplace adds a warm glow for the winter months.
The home was designed to showcase the features and amenities that any golf enthusiast would embrace. We wanted to create a home that not only capitalized on the breathtaking golf course views but also provided a place to entertain family and friends. Well appointed, with attention to every detail, each feature from inside to outside has been carefully thought-out.

Photography: 360 Home Tours
バンクーバーにあるラグジュアリーな広いトランジショナルスタイルのおしゃれな玄関ロビー (グレーの壁、淡色無垢フローリング、茶色いドア、ベージュの床) の写真
バンクーバーにあるラグジュアリーな広いトランジショナルスタイルのおしゃれな玄関ロビー (グレーの壁、淡色無垢フローリング、茶色いドア、ベージュの床) の写真

Upon entry into the foyer, a modern sitting room opens up into a bay window overlooking the pool.
Natural aspects, layered textures, and neutral tones were incorperated into the design. Thom Filicia chairs and coffee table foster a cozy seating place beside the two-way fireplace, while floating shelves add to the clean lines of the room.
ラグジュアリーなトランジショナルスタイルの玄関 (淡色無垢フローリング、畳、茶色いドア) の写真
1