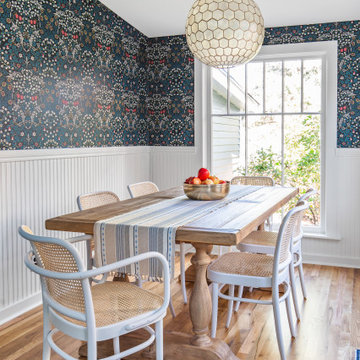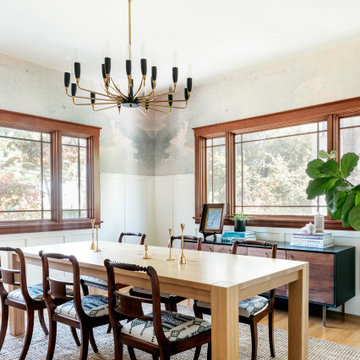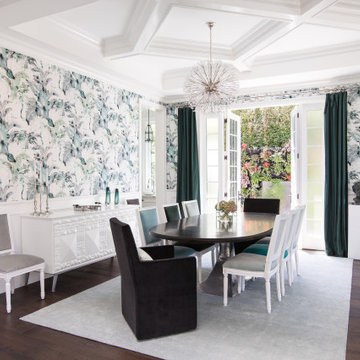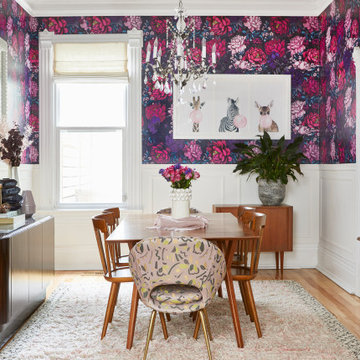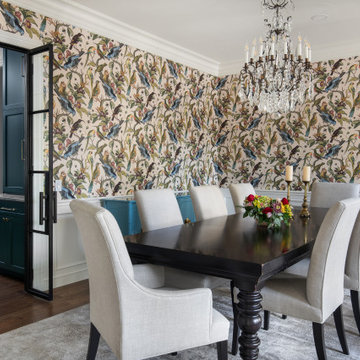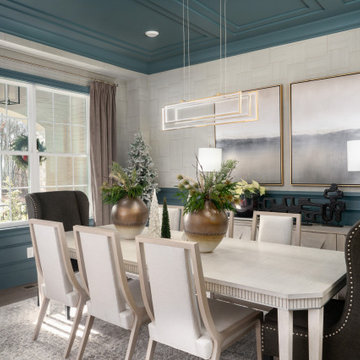トランジショナルスタイルのダイニング (マルチカラーの壁、羽目板の壁) の写真
絞り込み:
資材コスト
並び替え:今日の人気順
写真 1〜11 枚目(全 11 枚)
1/4
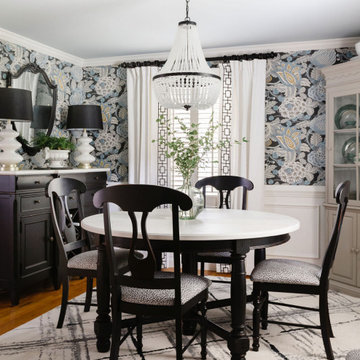
A timeless, curated dining room designed with a fresh look and color. The black and white furnishings keep the room feeling elegant, yet bold.
ボストンにある小さなトランジショナルスタイルのおしゃれな独立型ダイニング (壁紙、パネル壁、羽目板の壁、マルチカラーの壁、無垢フローリング、暖炉なし、茶色い床) の写真
ボストンにある小さなトランジショナルスタイルのおしゃれな独立型ダイニング (壁紙、パネル壁、羽目板の壁、マルチカラーの壁、無垢フローリング、暖炉なし、茶色い床) の写真
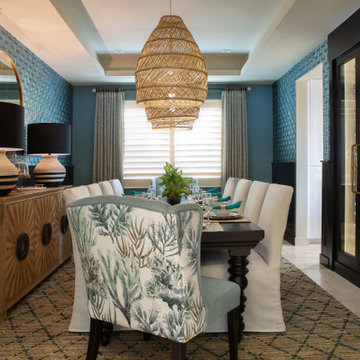
Beautiful dark wainscot tied into our custom wine cellar, unique wallpaper and a pop of color made this room so special!
オレンジカウンティにあるトランジショナルスタイルのおしゃれな独立型ダイニング (ライムストーンの床、ベージュの床、羽目板の壁、壁紙、マルチカラーの壁、暖炉なし、折り上げ天井) の写真
オレンジカウンティにあるトランジショナルスタイルのおしゃれな独立型ダイニング (ライムストーンの床、ベージュの床、羽目板の壁、壁紙、マルチカラーの壁、暖炉なし、折り上げ天井) の写真
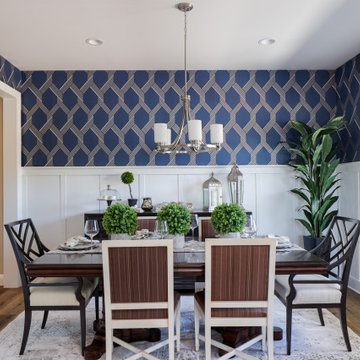
フィラデルフィアにあるトランジショナルスタイルのおしゃれな独立型ダイニング (マルチカラーの壁、無垢フローリング、暖炉なし、茶色い床、パネル壁、羽目板の壁、壁紙) の写真
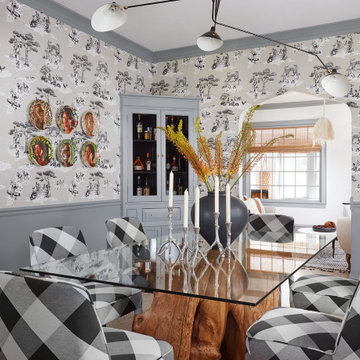
Modern Farmhouse Dining Room
シカゴにあるトランジショナルスタイルのおしゃれな独立型ダイニング (マルチカラーの壁、無垢フローリング、暖炉なし、茶色い床、羽目板の壁、壁紙) の写真
シカゴにあるトランジショナルスタイルのおしゃれな独立型ダイニング (マルチカラーの壁、無垢フローリング、暖炉なし、茶色い床、羽目板の壁、壁紙) の写真
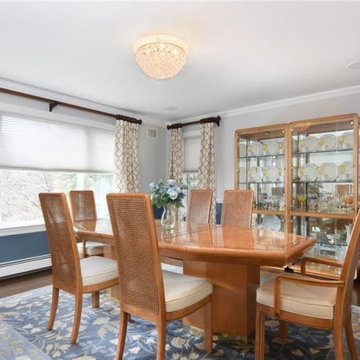
An interior design collaboration with the homeowners offers a well connected transitional style throughout the home. From an open concept kitchen and family room, to a guest powder room, spacious Master Bathroom, and coordination of paint and window treatments for the Living Room, Dining Room, and Master Bedroom. Interior Design by True Identity Concepts.
トランジショナルスタイルのダイニング (マルチカラーの壁、羽目板の壁) の写真
1
