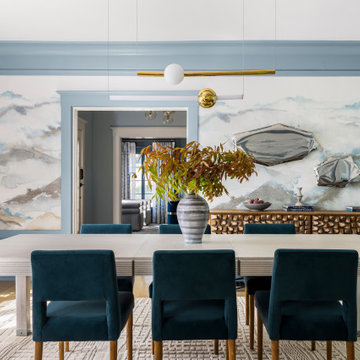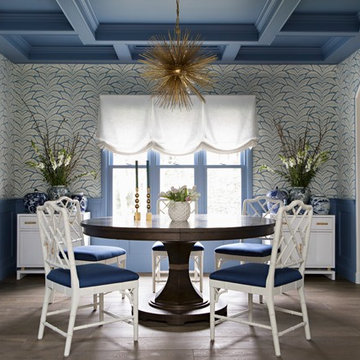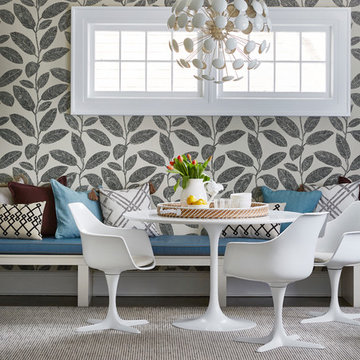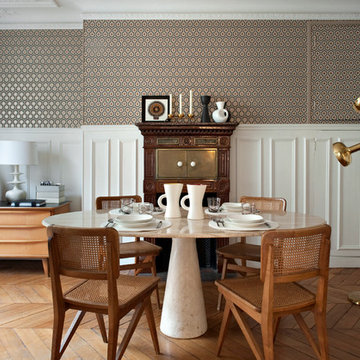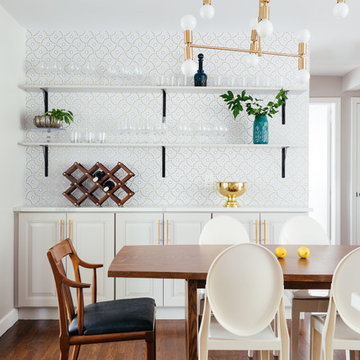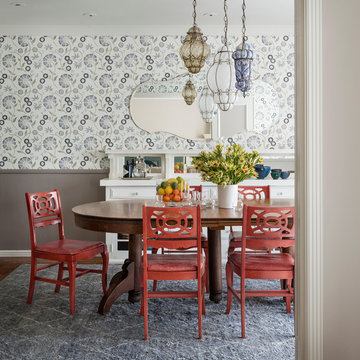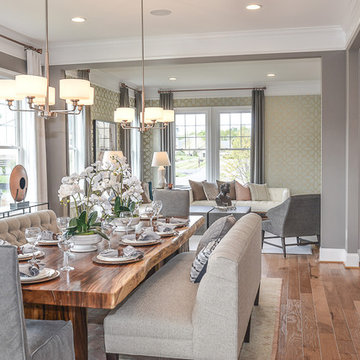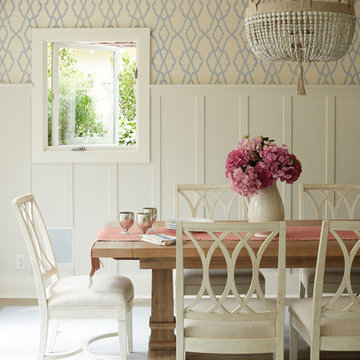中くらいなトランジショナルスタイルのダイニング (マルチカラーの壁) の写真
絞り込み:
資材コスト
並び替え:今日の人気順
写真 1〜20 枚目(全 344 枚)
1/4

Photo Credit: David Duncan Livingston
サンフランシスコにあるお手頃価格の中くらいなトランジショナルスタイルのおしゃれな独立型ダイニング (マルチカラーの壁、無垢フローリング、茶色い床、黒い天井) の写真
サンフランシスコにあるお手頃価格の中くらいなトランジショナルスタイルのおしゃれな独立型ダイニング (マルチカラーの壁、無垢フローリング、茶色い床、黒い天井) の写真
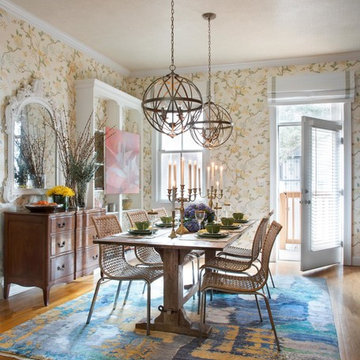
A love of blues and greens and a desire to feel connected to family were the key elements requested to be reflected in this home.
Project designed by Boston interior design studio Dane Austin Design. They serve Boston, Cambridge, Hingham, Cohasset, Newton, Weston, Lexington, Concord, Dover, Andover, Gloucester, as well as surrounding areas.
For more about Dane Austin Design, click here: https://daneaustindesign.com/
To learn more about this project, click here: https://daneaustindesign.com/charlestown-brownstone
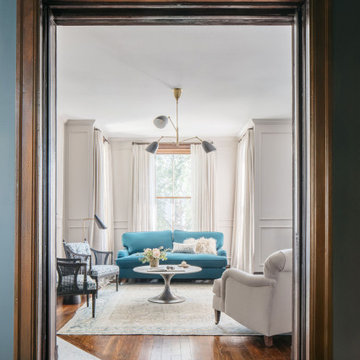
Download our free ebook, Creating the Ideal Kitchen. DOWNLOAD NOW
This unit, located in a 4-flat owned by TKS Owners Jeff and Susan Klimala, was remodeled as their personal pied-à-terre, and doubles as an Airbnb property when they are not using it. Jeff and Susan were drawn to the location of the building, a vibrant Chicago neighborhood, 4 blocks from Wrigley Field, as well as to the vintage charm of the 1890’s building. The entire 2 bed, 2 bath unit was renovated and furnished, including the kitchen, with a specific Parisian vibe in mind.
Although the location and vintage charm were all there, the building was not in ideal shape -- the mechanicals -- from HVAC, to electrical, plumbing, to needed structural updates, peeling plaster, out of level floors, the list was long. Susan and Jeff drew on their expertise to update the issues behind the walls while also preserving much of the original charm that attracted them to the building in the first place -- heart pine floors, vintage mouldings, pocket doors and transoms.
Because this unit was going to be primarily used as an Airbnb, the Klimalas wanted to make it beautiful, maintain the character of the building, while also specifying materials that would last and wouldn’t break the budget. Susan enjoyed the hunt of specifying these items and still coming up with a cohesive creative space that feels a bit French in flavor.
Parisian style décor is all about casual elegance and an eclectic mix of old and new. Susan had fun sourcing some more personal pieces of artwork for the space, creating a dramatic black, white and moody green color scheme for the kitchen and highlighting the living room with pieces to showcase the vintage fireplace and pocket doors.
Photographer: @MargaretRajic
Photo stylist: @Brandidevers
Do you have a new home that has great bones but just doesn’t feel comfortable and you can’t quite figure out why? Contact us here to see how we can help!
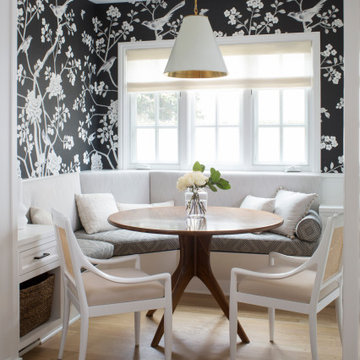
ロサンゼルスにある高級な中くらいなトランジショナルスタイルのおしゃれなダイニングキッチン (マルチカラーの壁、無垢フローリング、暖炉なし、茶色い床) の写真
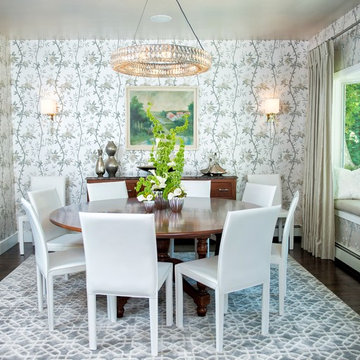
www.laramichelle.com
ニューヨークにある中くらいなトランジショナルスタイルのおしゃれな独立型ダイニング (マルチカラーの壁、濃色無垢フローリング、暖炉なし、茶色い床、壁紙、ベージュの天井) の写真
ニューヨークにある中くらいなトランジショナルスタイルのおしゃれな独立型ダイニング (マルチカラーの壁、濃色無垢フローリング、暖炉なし、茶色い床、壁紙、ベージュの天井) の写真
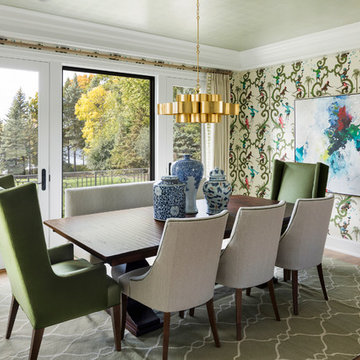
Beautiful French inspired home on the lake with color infused family room and dining room. Young homeowners looked for tradition with a twist. Bright, bold color in a soft livable environment.
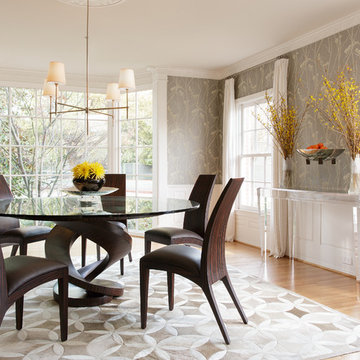
Photographer: Dan Piassick
ダラスにあるラグジュアリーな中くらいなトランジショナルスタイルのおしゃれな独立型ダイニング (マルチカラーの壁、無垢フローリング、暖炉なし、ベージュの床) の写真
ダラスにあるラグジュアリーな中くらいなトランジショナルスタイルのおしゃれな独立型ダイニング (マルチカラーの壁、無垢フローリング、暖炉なし、ベージュの床) の写真
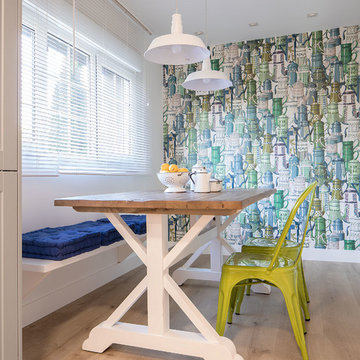
Osvaldo Pérez
ビルバオにあるお手頃価格の中くらいなトランジショナルスタイルのおしゃれなダイニングキッチン (淡色無垢フローリング、茶色い床、マルチカラーの壁) の写真
ビルバオにあるお手頃価格の中くらいなトランジショナルスタイルのおしゃれなダイニングキッチン (淡色無垢フローリング、茶色い床、マルチカラーの壁) の写真
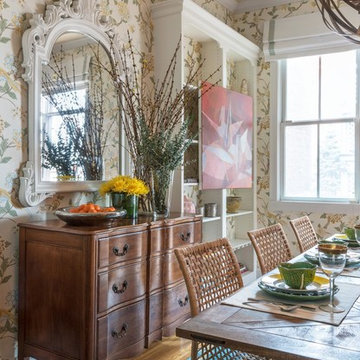
A love of blues and greens and a desire to feel connected to family were the key elements requested to be reflected in this home.
Project designed by Boston interior design studio Dane Austin Design. They serve Boston, Cambridge, Hingham, Cohasset, Newton, Weston, Lexington, Concord, Dover, Andover, Gloucester, as well as surrounding areas.
For more about Dane Austin Design, click here: https://daneaustindesign.com/
To learn more about this project, click here: https://daneaustindesign.com/charlestown-brownstone
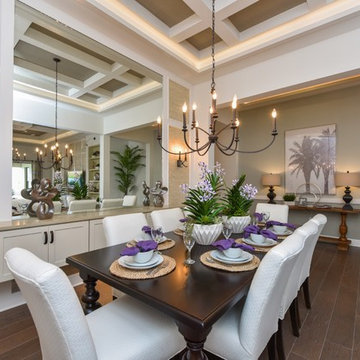
Dining Area. Sungold Model. Babcock Ranch, Punta Gorda, Florida.
Homes by Towne.
マイアミにある中くらいなトランジショナルスタイルのおしゃれなLDK (マルチカラーの壁、無垢フローリング、暖炉なし) の写真
マイアミにある中くらいなトランジショナルスタイルのおしゃれなLDK (マルチカラーの壁、無垢フローリング、暖炉なし) の写真
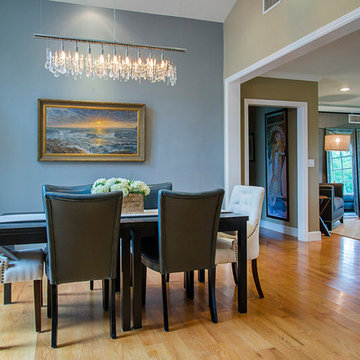
A contemporary dining room we designed for this open-concept home. The focal point of this space is the unique lighting, an artistically designed glass pendant. The complementing furnishings are simple with clean, tailored lines; a classic dining table paired with mix-matched upholstered dining chairs. Lastly, we kept the design cool and airy with a gray-blue accent wall and soothing nature-themed artwork.
Project designed by Courtney Thomas Design in La Cañada. Serving Pasadena, Glendale, Monrovia, San Marino, Sierra Madre, South Pasadena, and Altadena.
For more about Courtney Thomas Design, click here: https://www.courtneythomasdesign.com/
To learn more about this project, click here: https://www.courtneythomasdesign.com/portfolio/wilmar-road-house/
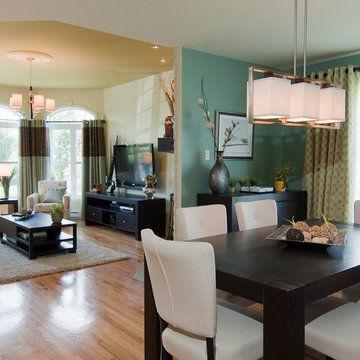
Lorraine Masse Design - photographe Vincent Provost
モントリオールにある高級な中くらいなトランジショナルスタイルのおしゃれなLDK (マルチカラーの壁、淡色無垢フローリング) の写真
モントリオールにある高級な中くらいなトランジショナルスタイルのおしゃれなLDK (マルチカラーの壁、淡色無垢フローリング) の写真
中くらいなトランジショナルスタイルのダイニング (マルチカラーの壁) の写真
1
