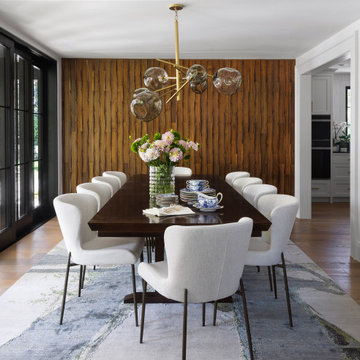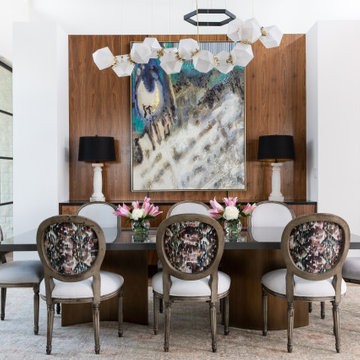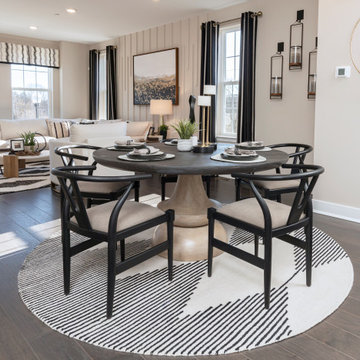トランジショナルスタイルのダイニング (茶色い床、黄色い床、板張り壁) の写真
絞り込み:
資材コスト
並び替え:今日の人気順
写真 1〜20 枚目(全 24 枚)
1/5

他の地域にある小さなトランジショナルスタイルのおしゃれなダイニング (朝食スペース、グレーの壁、淡色無垢フローリング、茶色い床、折り上げ天井、板張り壁) の写真

Dining Room
シカゴにあるラグジュアリーな広いトランジショナルスタイルのおしゃれなダイニング (朝食スペース、グレーの壁、淡色無垢フローリング、茶色い床、三角天井、板張り壁) の写真
シカゴにあるラグジュアリーな広いトランジショナルスタイルのおしゃれなダイニング (朝食スペース、グレーの壁、淡色無垢フローリング、茶色い床、三角天井、板張り壁) の写真
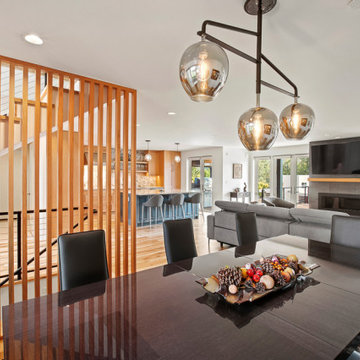
The slat wall in the dining room creates a sense of separation while still allowing light to pass through. Slat walls can be a great solution for delineating spaces without making them feel closed off from the rest of the house.
Design by: H2D Architecture + Design
www.h2darchitects.com
Photos by: Christopher Nelson Photography
#h2darchitects
#edmondsarchitect
#edmondscustomhome
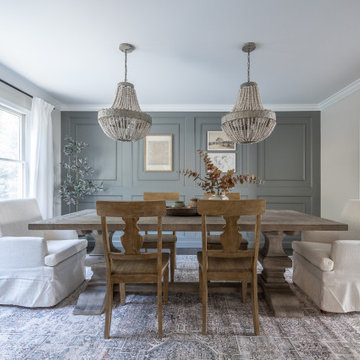
This was a main floor interior design and renovation. Included opening up the wall between kitchen and dining, trim accent walls, beamed ceiling, stone fireplace, wall of windows, double entry front door, hardwood flooring.
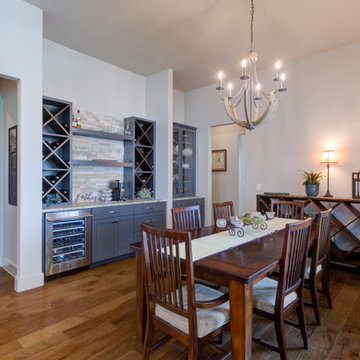
オースティンにある高級な広いトランジショナルスタイルのおしゃれなダイニングキッチン (白い壁、無垢フローリング、標準型暖炉、石材の暖炉まわり、茶色い床、板張り天井、板張り壁) の写真

Photography: Rustic White
アトランタにあるラグジュアリーな広いトランジショナルスタイルのおしゃれなダイニング (白い壁、濃色無垢フローリング、標準型暖炉、レンガの暖炉まわり、茶色い床、板張り天井、板張り壁) の写真
アトランタにあるラグジュアリーな広いトランジショナルスタイルのおしゃれなダイニング (白い壁、濃色無垢フローリング、標準型暖炉、レンガの暖炉まわり、茶色い床、板張り天井、板張り壁) の写真

Previously unused corner of long family room gets functional update with game table for poker/ bridge/ cocktails; abstract art complements the walls for a minimalist high style vibe.

The focal point of this great room is the panoramic ocean and garden views. In keeping with the coastal theme, a navy and Mediterranean blue color palette was used to accentuate the views. Slip-covered sofas finish the space for easy maintenance. A large chandelier connects the living and dining space. Custom floor sconces brought in a unique take on ambient lighting.
Beach inspired art was mounted above the fireplace on the opposite wall.
Photos: Miro Dvorscak
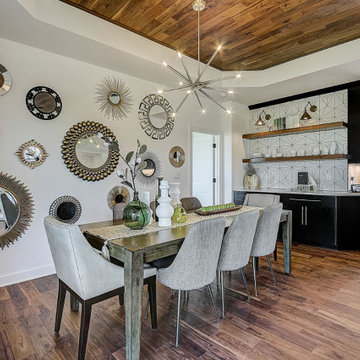
Open concept dining area with wall mirrors.
ミルウォーキーにある高級な中くらいなトランジショナルスタイルのおしゃれなLDK (白い壁、無垢フローリング、茶色い床、格子天井、板張り壁) の写真
ミルウォーキーにある高級な中くらいなトランジショナルスタイルのおしゃれなLDK (白い壁、無垢フローリング、茶色い床、格子天井、板張り壁) の写真
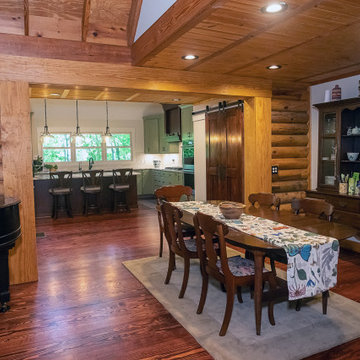
Lake Cabin Home Addition -Transition from old to new space
アトランタにある中くらいなトランジショナルスタイルのおしゃれなLDK (ベージュの壁、無垢フローリング、茶色い床、板張り天井、板張り壁) の写真
アトランタにある中くらいなトランジショナルスタイルのおしゃれなLDK (ベージュの壁、無垢フローリング、茶色い床、板張り天井、板張り壁) の写真
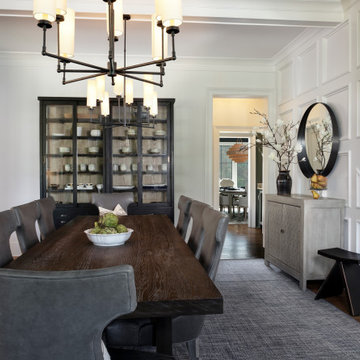
アトランタにあるラグジュアリーな中くらいなトランジショナルスタイルのおしゃれなダイニングキッチン (白い壁、無垢フローリング、暖炉なし、茶色い床、表し梁、板張り壁) の写真
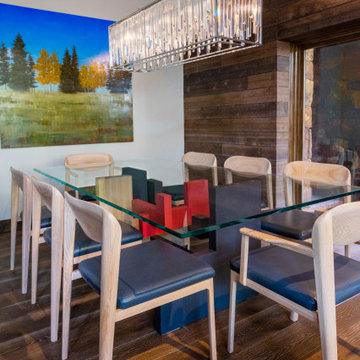
A custom, glass-topped dining room table with a geometric wood base and white oak and blue leather dining room chairs.
デンバーにある高級な広いトランジショナルスタイルのおしゃれなダイニングキッチン (黄色い壁、無垢フローリング、茶色い床、板張り壁、白い天井) の写真
デンバーにある高級な広いトランジショナルスタイルのおしゃれなダイニングキッチン (黄色い壁、無垢フローリング、茶色い床、板張り壁、白い天井) の写真
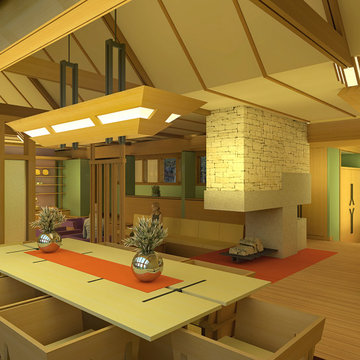
The Oliver/Fox residence was a home and shop that was designed for a young professional couple, he a furniture designer/maker, she in the Health care services, and their two young daughters.
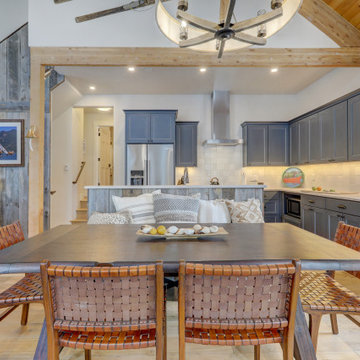
Blue kitchen cabinets with white glaze. Built in bench on the back of the island. Reclaimed wood wall treatment. Handmade-like varied white 4 x 4 tile backsplash.
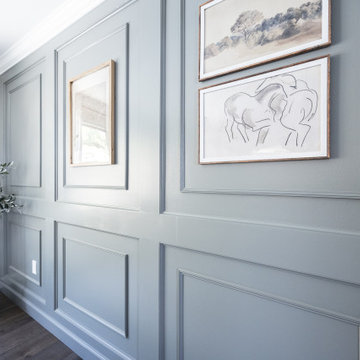
This was a main floor interior design and renovation. Included opening up the wall between kitchen and dining, trim accent walls, beamed ceiling, stone fireplace, wall of windows, double entry front door, hardwood flooring.
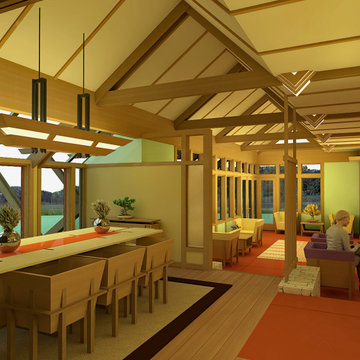
The Oliver/Fox residence was a home and shop that was designed for a young professional couple, he a furniture designer/maker, she in the Health care services, and their two young daughters.
トランジショナルスタイルのダイニング (茶色い床、黄色い床、板張り壁) の写真
1
