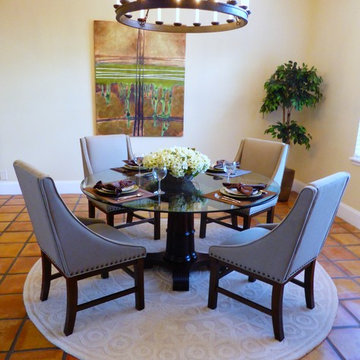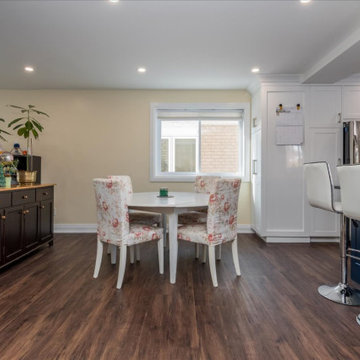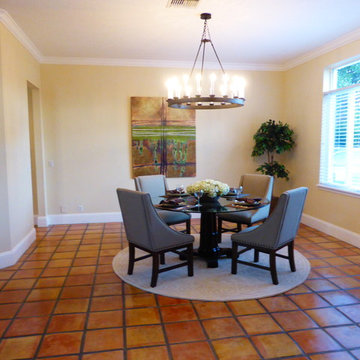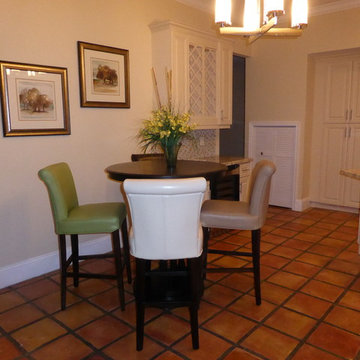トランジショナルスタイルのダイニング (テラコッタタイルの床、クッションフロア、黄色い壁) の写真
絞り込み:
資材コスト
並び替え:今日の人気順
写真 1〜19 枚目(全 19 枚)
1/5
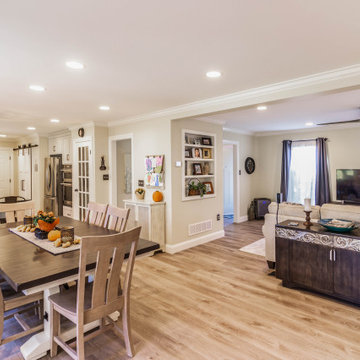
The first floor remodel began with the idea of removing a load bearing wall to create an open floor plan for the kitchen, dining room, and living room. This would allow more light to the back of the house, and open up a lot of space. A new kitchen with custom cabinetry, granite, crackled subway tile, and gorgeous cement tile focal point draws your eye in from the front door. New LVT plank flooring throughout keeps the space light and airy. Double barn doors for the pantry is a simple touch to update the outdated louvered bi-fold doors. Glass french doors into a new first floor office right off the entrance stands out on it's own.
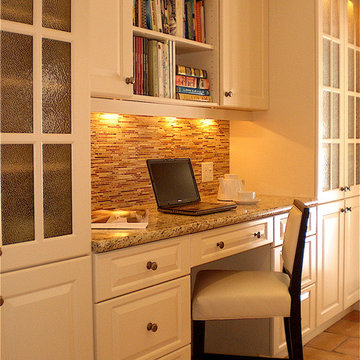
To make sure we used all of the space in the dining room we built in a desk and cabinetry for fine glassware and china storage.
トロントにある高級な中くらいなトランジショナルスタイルのおしゃれな独立型ダイニング (黄色い壁、テラコッタタイルの床) の写真
トロントにある高級な中くらいなトランジショナルスタイルのおしゃれな独立型ダイニング (黄色い壁、テラコッタタイルの床) の写真
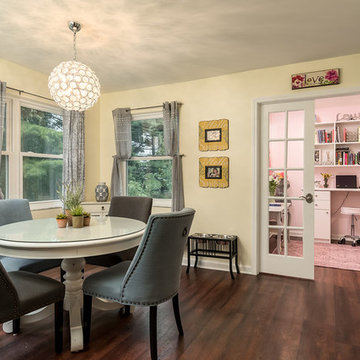
Marshall Evan Photography
コロンバスにある高級な中くらいなトランジショナルスタイルのおしゃれな独立型ダイニング (黄色い壁、クッションフロア、茶色い床) の写真
コロンバスにある高級な中くらいなトランジショナルスタイルのおしゃれな独立型ダイニング (黄色い壁、クッションフロア、茶色い床) の写真
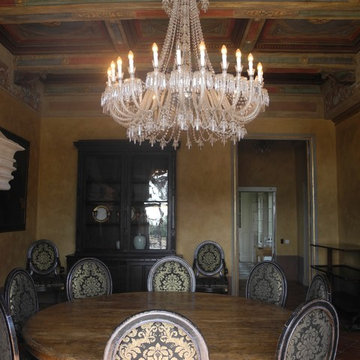
Lustre en Cristal BYBLOS-BRAS (D136 x H 160 cm)
Chateau Diter à Grasse
パリにあるお手頃価格の中くらいなトランジショナルスタイルのおしゃれなダイニング (黄色い壁、テラコッタタイルの床) の写真
パリにあるお手頃価格の中くらいなトランジショナルスタイルのおしゃれなダイニング (黄色い壁、テラコッタタイルの床) の写真
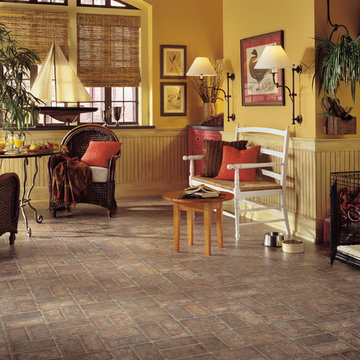
vinyl flooring
マイアミにあるお手頃価格のトランジショナルスタイルのおしゃれなダイニング (黄色い壁、クッションフロア) の写真
マイアミにあるお手頃価格のトランジショナルスタイルのおしゃれなダイニング (黄色い壁、クッションフロア) の写真
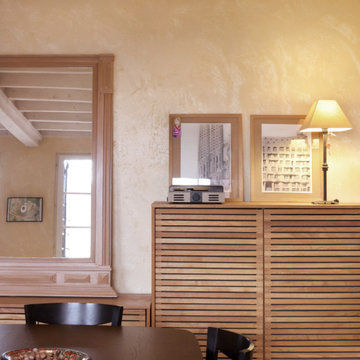
Séjour
クレルモン・フェランにあるトランジショナルスタイルのおしゃれなダイニング (黄色い壁、テラコッタタイルの床、ベージュの床、板張り天井) の写真
クレルモン・フェランにあるトランジショナルスタイルのおしゃれなダイニング (黄色い壁、テラコッタタイルの床、ベージュの床、板張り天井) の写真
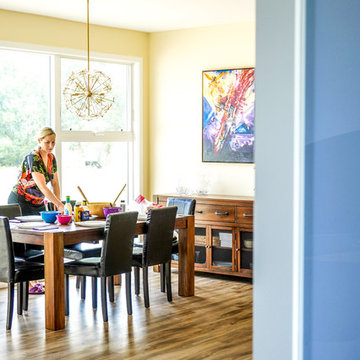
Large windows create an al-fresco feel to this dining space while the lower ceiling creates an intimacy to the space.
ミネアポリスにあるお手頃価格の中くらいなトランジショナルスタイルのおしゃれなLDK (クッションフロア、暖炉なし、茶色い床、黄色い壁) の写真
ミネアポリスにあるお手頃価格の中くらいなトランジショナルスタイルのおしゃれなLDK (クッションフロア、暖炉なし、茶色い床、黄色い壁) の写真
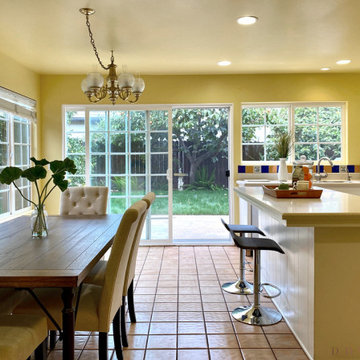
Dining / Kitchen
Photo by Fredrik Bergstrom
サンタバーバラにあるトランジショナルスタイルのおしゃれなダイニング (黄色い壁、テラコッタタイルの床) の写真
サンタバーバラにあるトランジショナルスタイルのおしゃれなダイニング (黄色い壁、テラコッタタイルの床) の写真
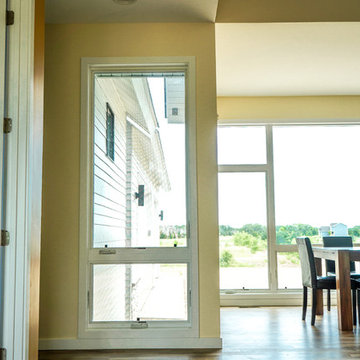
Large windows create an al-fresco feel to this dining space while the lower ceiling creates an intimacy to the space.
ミネアポリスにあるお手頃価格の中くらいなトランジショナルスタイルのおしゃれなLDK (黄色い壁、クッションフロア、暖炉なし、茶色い床) の写真
ミネアポリスにあるお手頃価格の中くらいなトランジショナルスタイルのおしゃれなLDK (黄色い壁、クッションフロア、暖炉なし、茶色い床) の写真
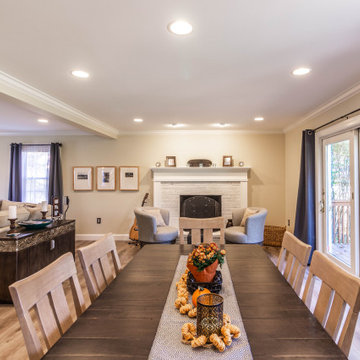
The first floor remodel began with the idea of removing a load bearing wall to create an open floor plan for the kitchen, dining room, and living room. This would allow more light to the back of the house, and open up a lot of space. A new kitchen with custom cabinetry, granite, crackled subway tile, and gorgeous cement tile focal point draws your eye in from the front door. New LVT plank flooring throughout keeps the space light and airy. Double barn doors for the pantry is a simple touch to update the outdated louvered bi-fold doors. Glass french doors into a new first floor office right off the entrance stands out on it's own.
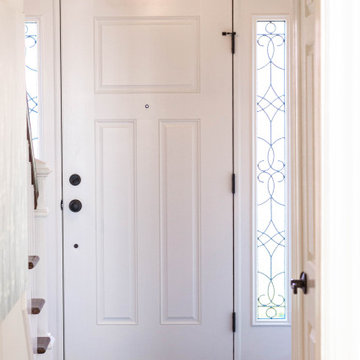
The first floor remodel began with the idea of removing a load bearing wall to create an open floor plan for the kitchen, dining room, and living room. This would allow more light to the back of the house, and open up a lot of space. A new kitchen with custom cabinetry, granite, crackled subway tile, and gorgeous cement tile focal point draws your eye in from the front door. New LVT plank flooring throughout keeps the space light and airy. Double barn doors for the pantry is a simple touch to update the outdated louvered bi-fold doors. Glass french doors into a new first floor office right off the entrance stands out on it's own.
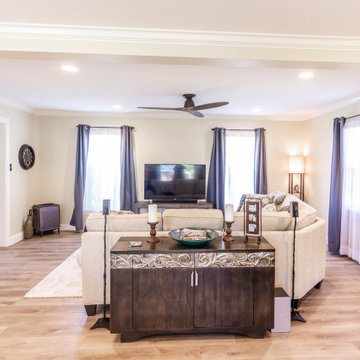
The first floor remodel began with the idea of removing a load bearing wall to create an open floor plan for the kitchen, dining room, and living room. This would allow more light to the back of the house, and open up a lot of space. A new kitchen with custom cabinetry, granite, crackled subway tile, and gorgeous cement tile focal point draws your eye in from the front door. New LVT plank flooring throughout keeps the space light and airy. Double barn doors for the pantry is a simple touch to update the outdated louvered bi-fold doors. Glass french doors into a new first floor office right off the entrance stands out on it's own.
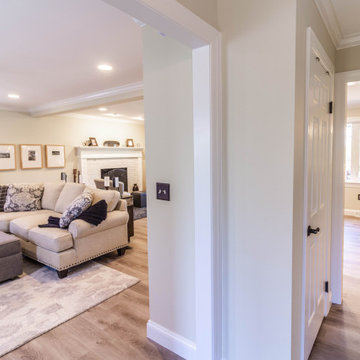
The first floor remodel began with the idea of removing a load bearing wall to create an open floor plan for the kitchen, dining room, and living room. This would allow more light to the back of the house, and open up a lot of space. A new kitchen with custom cabinetry, granite, crackled subway tile, and gorgeous cement tile focal point draws your eye in from the front door. New LVT plank flooring throughout keeps the space light and airy. Double barn doors for the pantry is a simple touch to update the outdated louvered bi-fold doors. Glass french doors into a new first floor office right off the entrance stands out on it's own.
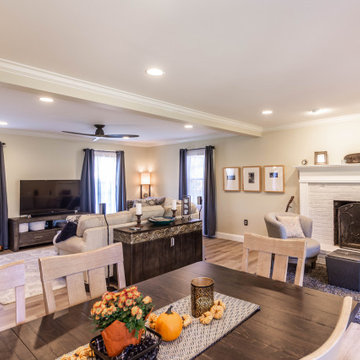
The first floor remodel began with the idea of removing a load bearing wall to create an open floor plan for the kitchen, dining room, and living room. This would allow more light to the back of the house, and open up a lot of space. A new kitchen with custom cabinetry, granite, crackled subway tile, and gorgeous cement tile focal point draws your eye in from the front door. New LVT plank flooring throughout keeps the space light and airy. Double barn doors for the pantry is a simple touch to update the outdated louvered bi-fold doors. Glass french doors into a new first floor office right off the entrance stands out on it's own.
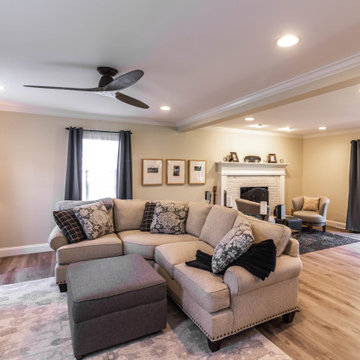
The first floor remodel began with the idea of removing a load bearing wall to create an open floor plan for the kitchen, dining room, and living room. This would allow more light to the back of the house, and open up a lot of space. A new kitchen with custom cabinetry, granite, crackled subway tile, and gorgeous cement tile focal point draws your eye in from the front door. New LVT plank flooring throughout keeps the space light and airy. Double barn doors for the pantry is a simple touch to update the outdated louvered bi-fold doors. Glass french doors into a new first floor office right off the entrance stands out on it's own.
トランジショナルスタイルのダイニング (テラコッタタイルの床、クッションフロア、黄色い壁) の写真
1
