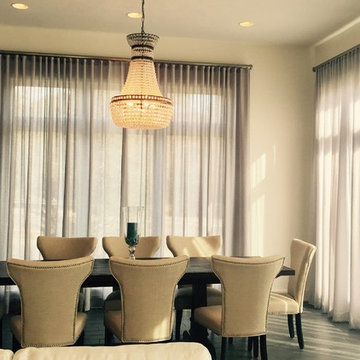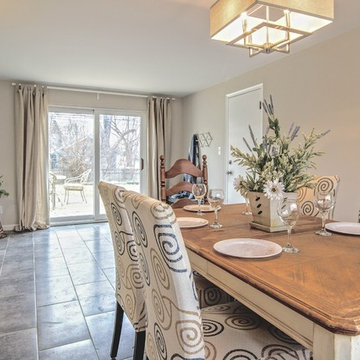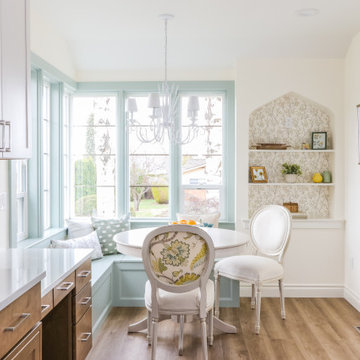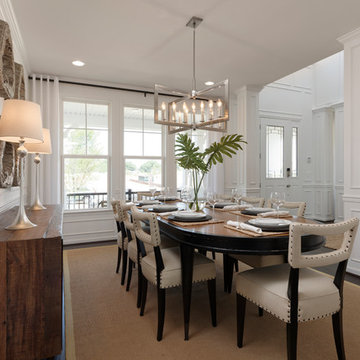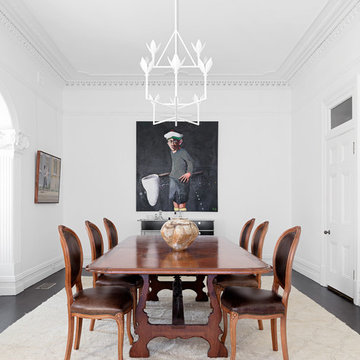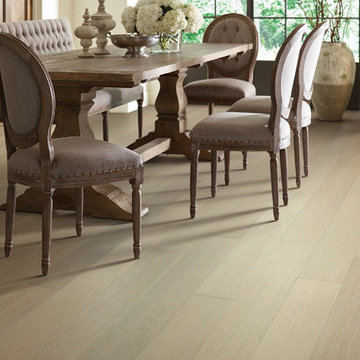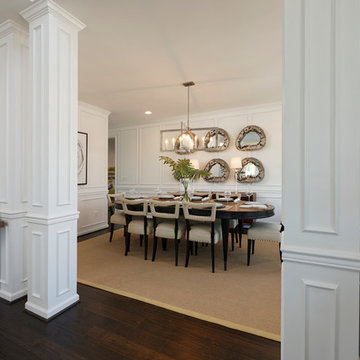トランジショナルスタイルの独立型ダイニング (塗装フローリング、クッションフロア) の写真
絞り込み:
資材コスト
並び替え:今日の人気順
写真 1〜20 枚目(全 128 枚)
1/5

Our clients wanted to increase the size of their kitchen, which was small, in comparison to the overall size of the home. They wanted a more open livable space for the family to be able to hang out downstairs. They wanted to remove the walls downstairs in the front formal living and den making them a new large den/entering room. They also wanted to remove the powder and laundry room from the center of the kitchen, giving them more functional space in the kitchen that was completely opened up to their den. The addition was planned to be one story with a bedroom/game room (flex space), laundry room, bathroom (to serve as the on-suite to the bedroom and pool bath), and storage closet. They also wanted a larger sliding door leading out to the pool.
We demoed the entire kitchen, including the laundry room and powder bath that were in the center! The wall between the den and formal living was removed, completely opening up that space to the entry of the house. A small space was separated out from the main den area, creating a flex space for them to become a home office, sitting area, or reading nook. A beautiful fireplace was added, surrounded with slate ledger, flanked with built-in bookcases creating a focal point to the den. Behind this main open living area, is the addition. When the addition is not being utilized as a guest room, it serves as a game room for their two young boys. There is a large closet in there great for toys or additional storage. A full bath was added, which is connected to the bedroom, but also opens to the hallway so that it can be used for the pool bath.
The new laundry room is a dream come true! Not only does it have room for cabinets, but it also has space for a much-needed extra refrigerator. There is also a closet inside the laundry room for additional storage. This first-floor addition has greatly enhanced the functionality of this family’s daily lives. Previously, there was essentially only one small space for them to hang out downstairs, making it impossible for more than one conversation to be had. Now, the kids can be playing air hockey, video games, or roughhousing in the game room, while the adults can be enjoying TV in the den or cooking in the kitchen, without interruption! While living through a remodel might not be easy, the outcome definitely outweighs the struggles throughout the process.
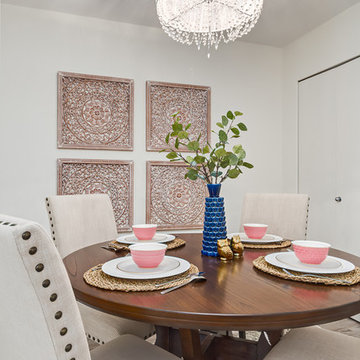
Apartment sized dining furniture with transitional and feminine accents.
カルガリーにある低価格の小さなトランジショナルスタイルのおしゃれな独立型ダイニング (白い壁、クッションフロア、暖炉なし、グレーの床) の写真
カルガリーにある低価格の小さなトランジショナルスタイルのおしゃれな独立型ダイニング (白い壁、クッションフロア、暖炉なし、グレーの床) の写真
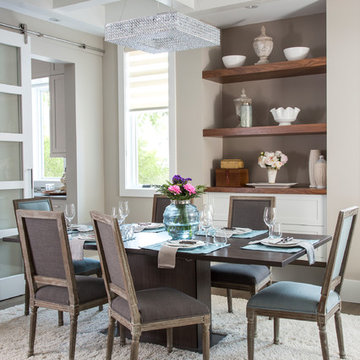
Photography by kate kunz
Styling by jaia talisman
カルガリーにある中くらいなトランジショナルスタイルのおしゃれな独立型ダイニング (ベージュの壁、クッションフロア) の写真
カルガリーにある中くらいなトランジショナルスタイルのおしゃれな独立型ダイニング (ベージュの壁、クッションフロア) の写真

ラスベガスにある低価格の中くらいなトランジショナルスタイルのおしゃれな独立型ダイニング (グレーの壁、クッションフロア、暖炉なし、ベージュの床、折り上げ天井、羽目板の壁) の写真
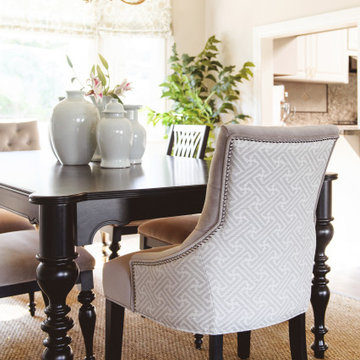
サンディエゴにあるお手頃価格の中くらいなトランジショナルスタイルのおしゃれな独立型ダイニング (白い壁、クッションフロア、茶色い床、クロスの天井、壁紙) の写真
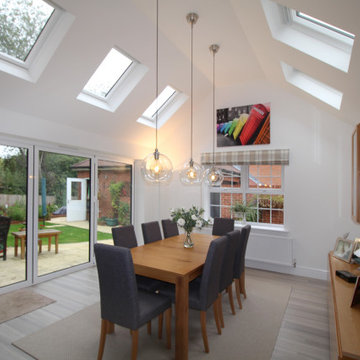
Our client wanted a dining room extension and had initially envisioned a standard flat roof extension. Once we looked at the style of the property the pitched roof / vaulted ceiling was a potential option that would match the style of the property and a wow factor to the space.
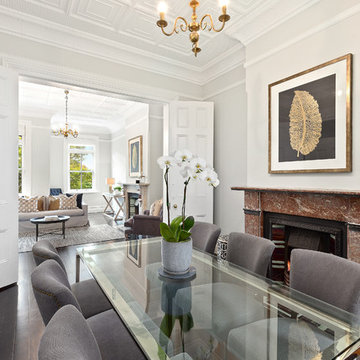
Paint Colours (Dulux):
Walls - Lyttelton quarter
Timberwork/windows - Lexicon quarter
Floor Stain (Feast Watson): Black Japan
シドニーにある中くらいなトランジショナルスタイルのおしゃれな独立型ダイニング (グレーの壁、塗装フローリング、標準型暖炉、黒い床、石材の暖炉まわり) の写真
シドニーにある中くらいなトランジショナルスタイルのおしゃれな独立型ダイニング (グレーの壁、塗装フローリング、標準型暖炉、黒い床、石材の暖炉まわり) の写真
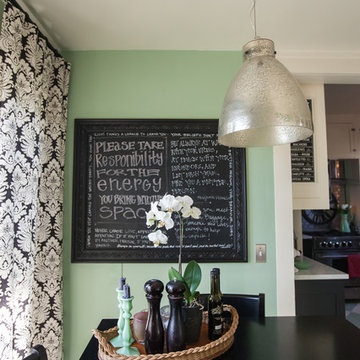
Debbie Schwab Photography.
I'm a sucker for quotes so I created a chalk board with chalk board paint and molding to give it a finished look. The quotes are constantly changing.
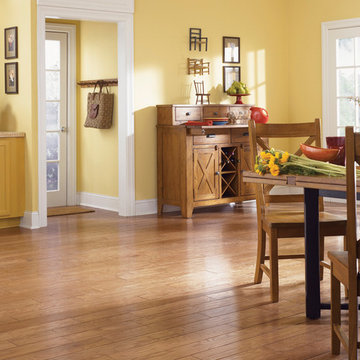
他の地域にあるお手頃価格の中くらいなトランジショナルスタイルのおしゃれな独立型ダイニング (ベージュの壁、クッションフロア、暖炉なし、茶色い床) の写真
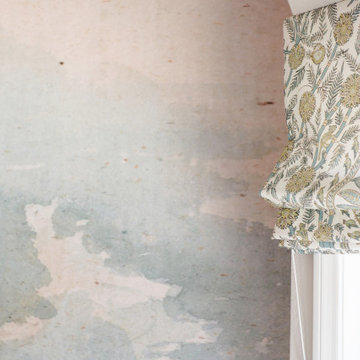
サンディエゴにあるお手頃価格の中くらいなトランジショナルスタイルのおしゃれな独立型ダイニング (白い壁、クッションフロア、茶色い床、クロスの天井、壁紙) の写真
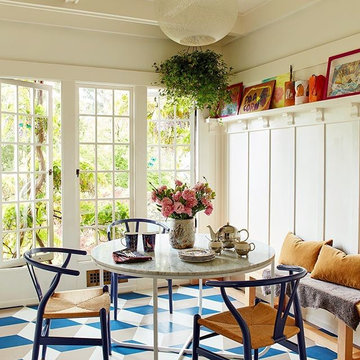
Trevor Tondro
フィラデルフィアにあるお手頃価格の中くらいなトランジショナルスタイルのおしゃれな独立型ダイニング (白い壁、塗装フローリング、暖炉なし、マルチカラーの床) の写真
フィラデルフィアにあるお手頃価格の中くらいなトランジショナルスタイルのおしゃれな独立型ダイニング (白い壁、塗装フローリング、暖炉なし、マルチカラーの床) の写真
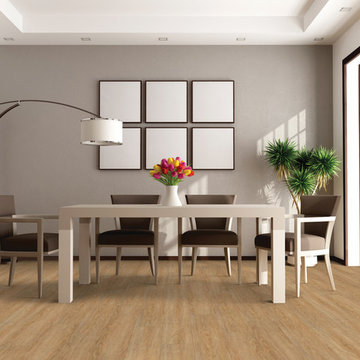
Invincible H2O vinyl #615
マイアミにあるお手頃価格の広いトランジショナルスタイルのおしゃれなダイニング (グレーの壁、クッションフロア、暖炉なし) の写真
マイアミにあるお手頃価格の広いトランジショナルスタイルのおしゃれなダイニング (グレーの壁、クッションフロア、暖炉なし) の写真
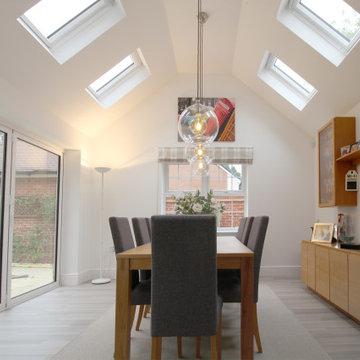
Our client wanted a dining room extension and had initially envisioned a standard flat roof extension. Once we looked at the style of the property the pitched roof / vaulted ceiling was a potential option that would match the style of the property and a wow factor to the space.
トランジショナルスタイルの独立型ダイニング (塗装フローリング、クッションフロア) の写真
1
