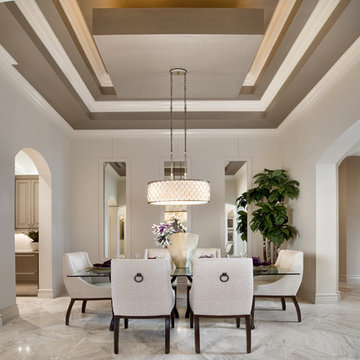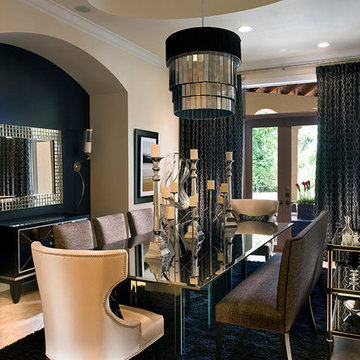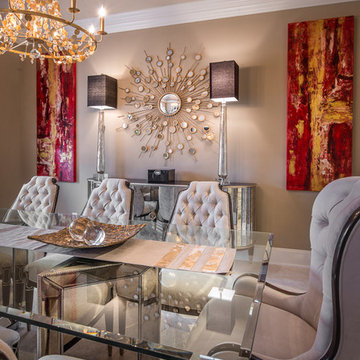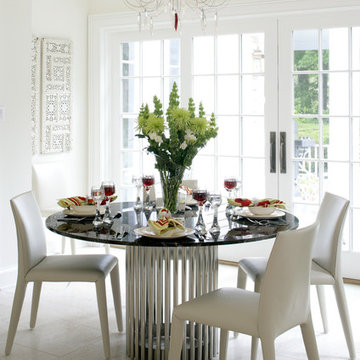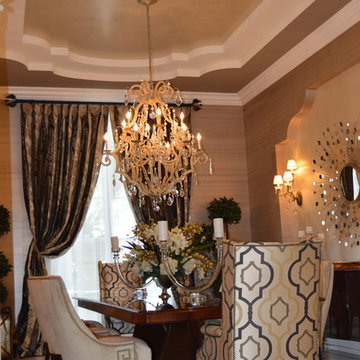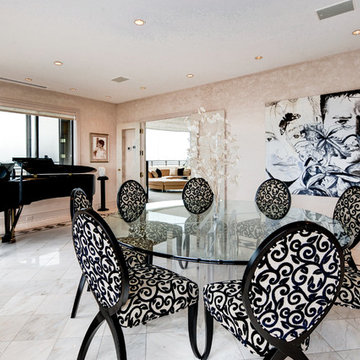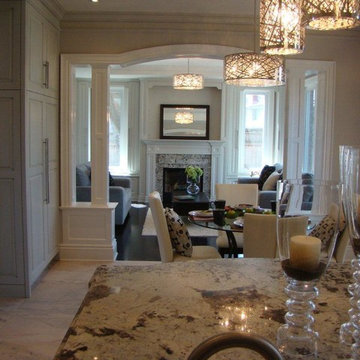トランジショナルスタイルのダイニング (大理石の床、ベージュの壁、茶色い壁) の写真
絞り込み:
資材コスト
並び替え:今日の人気順
写真 61〜80 枚目(全 165 枚)
1/5
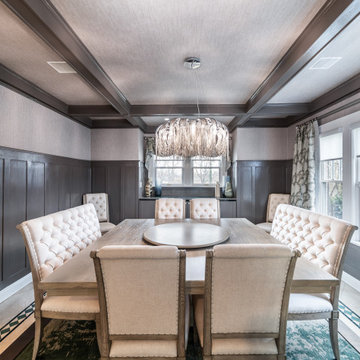
ニューヨークにある高級な広いトランジショナルスタイルのおしゃれな独立型ダイニング (茶色い壁、大理石の床、ベージュの床、クロスの天井、壁紙) の写真
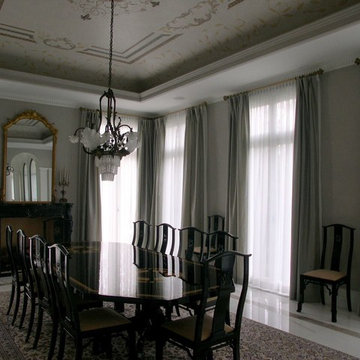
Two sets of custom made drapes give depth and beauty to this transitional dining room.
トロントにあるお手頃価格の広いトランジショナルスタイルのおしゃれな独立型ダイニング (ベージュの壁、大理石の床、暖炉なし、木材の暖炉まわり) の写真
トロントにあるお手頃価格の広いトランジショナルスタイルのおしゃれな独立型ダイニング (ベージュの壁、大理石の床、暖炉なし、木材の暖炉まわり) の写真
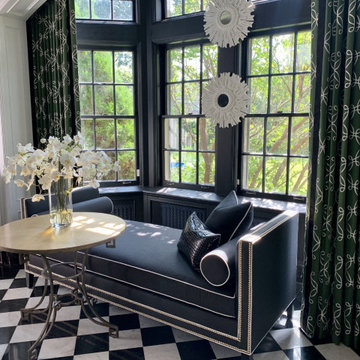
デトロイトにある高級な中くらいなトランジショナルスタイルのおしゃれな独立型ダイニング (ベージュの壁、大理石の床、暖炉なし、黒い床、羽目板の壁) の写真
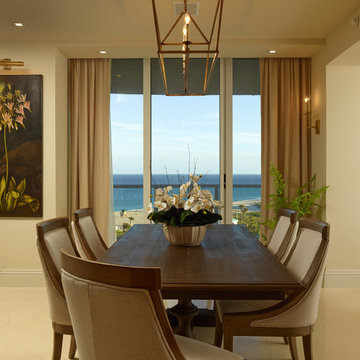
Weathered wood and linen tones balanced by antique gold light fixtures by Circa Lighting
マイアミにある高級なトランジショナルスタイルのおしゃれなダイニングキッチン (ベージュの壁、大理石の床) の写真
マイアミにある高級なトランジショナルスタイルのおしゃれなダイニングキッチン (ベージュの壁、大理石の床) の写真
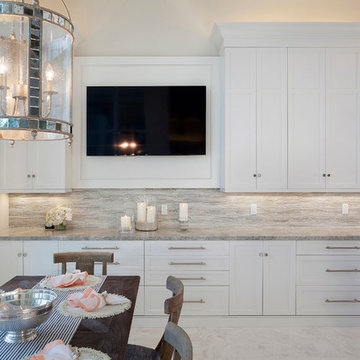
ibi Designs
マイアミにある高級な中くらいなトランジショナルスタイルのおしゃれなLDK (ベージュの壁、大理石の床、暖炉なし、マルチカラーの床) の写真
マイアミにある高級な中くらいなトランジショナルスタイルのおしゃれなLDK (ベージュの壁、大理石の床、暖炉なし、マルチカラーの床) の写真
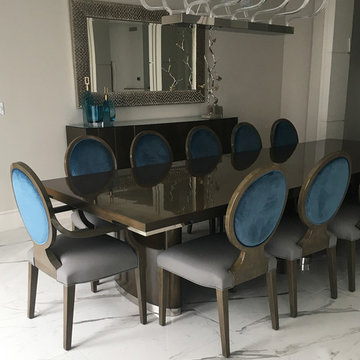
Portfolio | All photos in this folder is showcasing furniture manufactured by Vasacrafts Company for it's clients world wide. All designs are brought forward by interior designers together with Vasacrafts Company's skilled furniture architects and engineers. Contact Vasacrafts Company today to learn more or to inquire: info@vasacrafts.com.
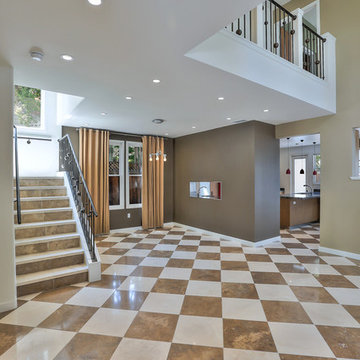
This 1,500 sq. ft. rambler in Palo Alto needed some modern functional updates to accommodate the family’s changing needs. A smart homework station was added to one corner of the kitchen, which included built-in shelves, plugs-a-plenty, a desk area with ample workspace and new windows to let in much needed natural light. The same color and style of cabinetry were used to ensure a seamless flow from the kitchen to the study station.
A bedroom was added using gorgeous floor to ceiling built-ins for clothes, linens and other personal items. Standout features in this home include a stunning 18 x 18 Travertine and Marble tile floor laid out in a checkerboard pattern and a beautiful metal rod and ball stair case finished in a dark antique color.
To accommodate space for the homeowners’ piano, we took advantage of a 20’ foot ceiling in the entryway. We built a new second floor platform that created additional square footage within the existing footprint and carved out a special niche for the family’s prized musical instrument. This properly designed space was given the right setting to sound and appear sensational—the melodies heard throughout the home.
By modifying the footprint on the second floor, we were suddenly faced with the challenge of how to repurpose the existing rod and ball stair railing. To accommodate the additional square footage, we needed more railing than was there; and the material was no longer available to order. As a creative solution, we designed a railing system that reused all but twelve inches of the old railing and installed wide posts to make up for the shortfall in railing materials. The result was spectacular!
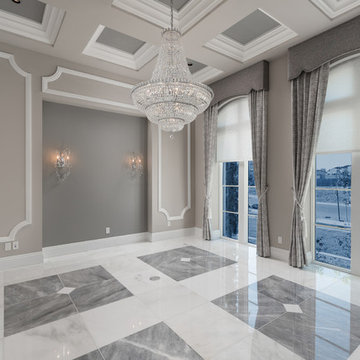
World Renowned Architecture Firm Fratantoni Design created this beautiful home! They design home plans for families all over the world in any size and style. They also have in-house Interior Designer Firm Fratantoni Interior Designers and world class Luxury Home Building Firm Fratantoni Luxury Estates! Hire one or all three companies to design and build and or remodel your home!
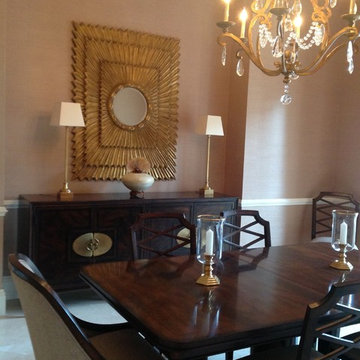
Designer Cathleen Swift's photograph of current project.
マイアミにあるラグジュアリーな広いトランジショナルスタイルのおしゃれな独立型ダイニング (ベージュの壁、大理石の床) の写真
マイアミにあるラグジュアリーな広いトランジショナルスタイルのおしゃれな独立型ダイニング (ベージュの壁、大理石の床) の写真
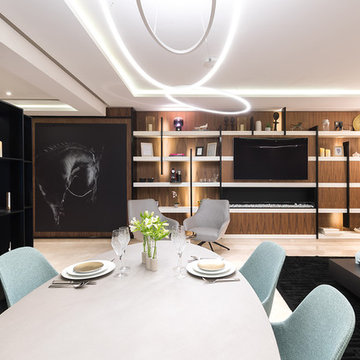
Karim Tibari Photography
他の地域にある広いトランジショナルスタイルのおしゃれなLDK (茶色い壁、大理石の床、吊り下げ式暖炉、木材の暖炉まわり、ベージュの床) の写真
他の地域にある広いトランジショナルスタイルのおしゃれなLDK (茶色い壁、大理石の床、吊り下げ式暖炉、木材の暖炉まわり、ベージュの床) の写真
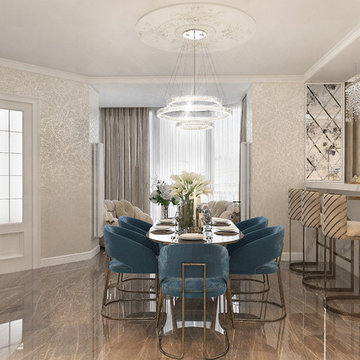
モスクワにある高級な巨大なトランジショナルスタイルのおしゃれなダイニングキッチン (ベージュの壁、大理石の床、石材の暖炉まわり、茶色い床、標準型暖炉) の写真
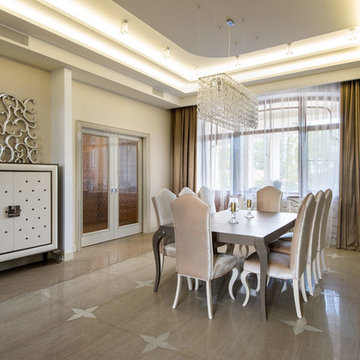
архитектор Victor Boos
столовая зона в усадьбе
モスクワにある高級な広いトランジショナルスタイルのおしゃれなLDK (ベージュの壁、大理石の床) の写真
モスクワにある高級な広いトランジショナルスタイルのおしゃれなLDK (ベージュの壁、大理石の床) の写真
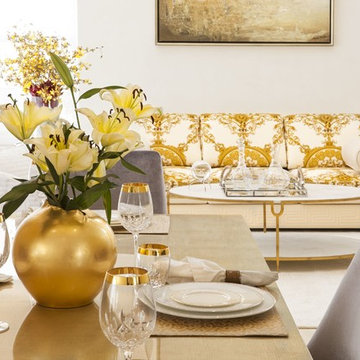
Designer: Sarah Zohar,
Photo Credit: Paul Stoppi,
The dining room at a private residence in Miramar, Florida
マイアミにあるラグジュアリーな中くらいなトランジショナルスタイルのおしゃれなLDK (ベージュの壁、大理石の床、暖炉なし) の写真
マイアミにあるラグジュアリーな中くらいなトランジショナルスタイルのおしゃれなLDK (ベージュの壁、大理石の床、暖炉なし) の写真
トランジショナルスタイルのダイニング (大理石の床、ベージュの壁、茶色い壁) の写真
4
