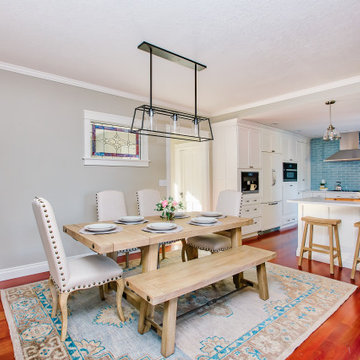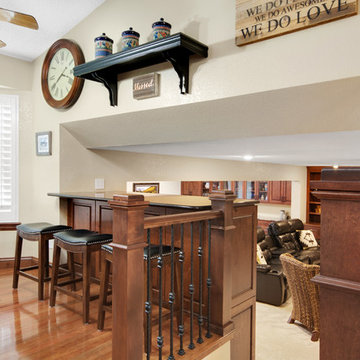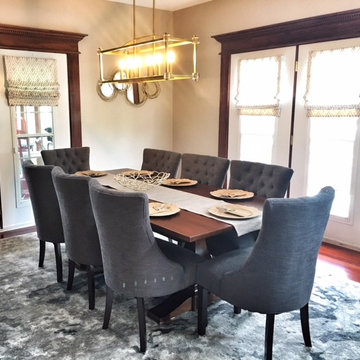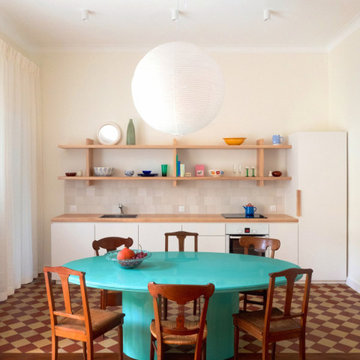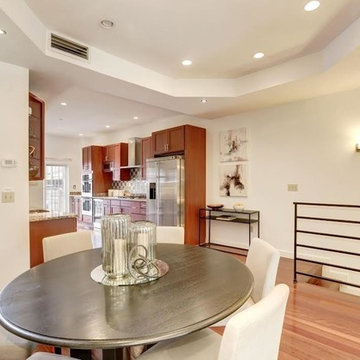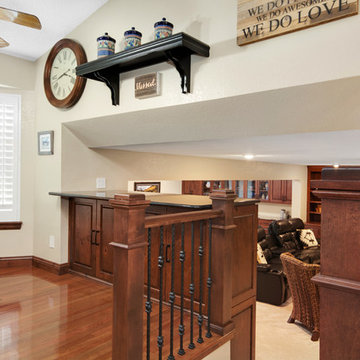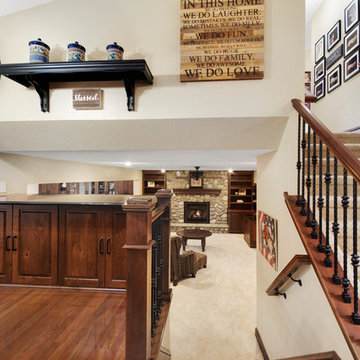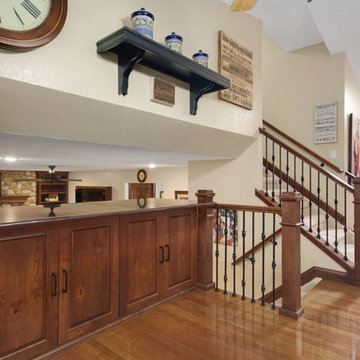トランジショナルスタイルのダイニング (大理石の床、無垢フローリング、赤い床) の写真
並び替え:今日の人気順
写真 1〜19 枚目(全 19 枚)
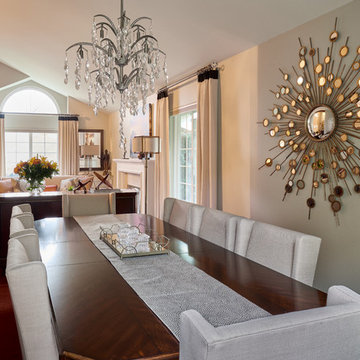
Dean j. Birinyi photography
サンフランシスコにある高級な中くらいなトランジショナルスタイルのおしゃれなLDK (グレーの壁、無垢フローリング、暖炉なし、赤い床) の写真
サンフランシスコにある高級な中くらいなトランジショナルスタイルのおしゃれなLDK (グレーの壁、無垢フローリング、暖炉なし、赤い床) の写真
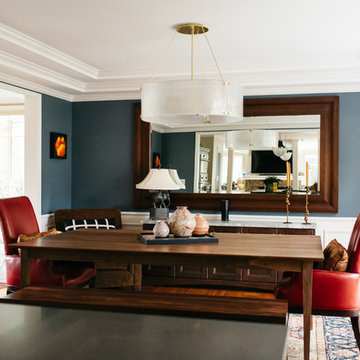
Our Issaquah client hired us because project management and budget were on the list of priorities along with a well thought out design. With opening the wall between the dining room and kitchen, we were able to give our client a better use of her space for entertaining with family and friends. The end result was a very happy client where her needs were met on design, budget and Nip Tucks management of the project.
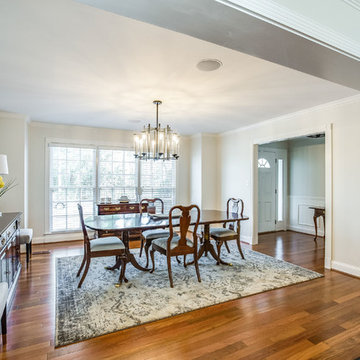
205 Photography
A once formal living room is re-purposed as a formal dining room. Brazilian Cherry floors connect this room as well as living and kitchen together.
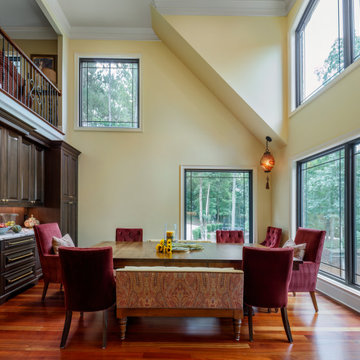
シャーロットにある高級な中くらいなトランジショナルスタイルのおしゃれなダイニングキッチン (無垢フローリング、赤い床、三角天井、板張り壁) の写真
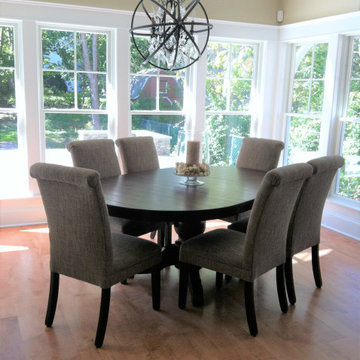
Curly maple wide plank flooring from Hull Forest Products was used throughout this Newport, Rhode Island home. Mill direct custom hardwood floor since 1965, www.hullforest.com. 1-800-928-9602
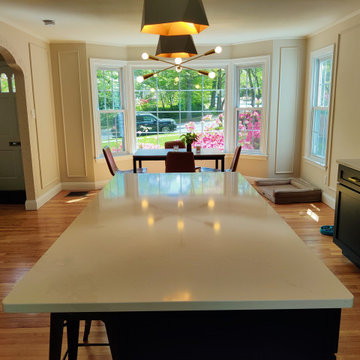
Open kitchen and dining area.
他の地域にある高級な広いトランジショナルスタイルのおしゃれなダイニングキッチン (無垢フローリング、赤い床) の写真
他の地域にある高級な広いトランジショナルスタイルのおしゃれなダイニングキッチン (無垢フローリング、赤い床) の写真
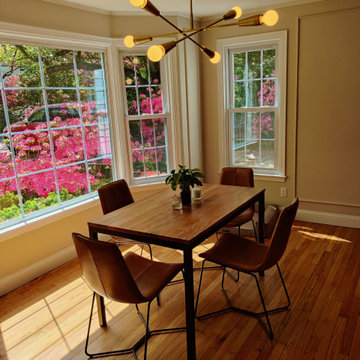
Open kitchen leading to dining area.
他の地域にある高級な広いトランジショナルスタイルのおしゃれなダイニングキッチン (無垢フローリング、赤い床) の写真
他の地域にある高級な広いトランジショナルスタイルのおしゃれなダイニングキッチン (無垢フローリング、赤い床) の写真
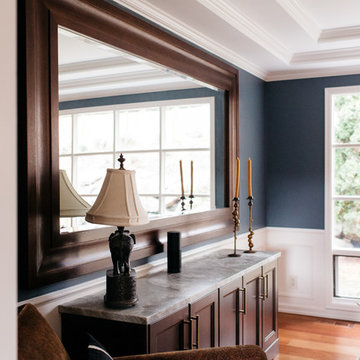
Our Issaquah client hired us because project management and budget were on the list of priorities along with a well thought out design. With opening the wall between the dining room and kitchen, we were able to give our client a better use of her space for entertaining with family and friends. The end result was a very happy client where her needs were met on design, budget and Nip Tucks management of the project.
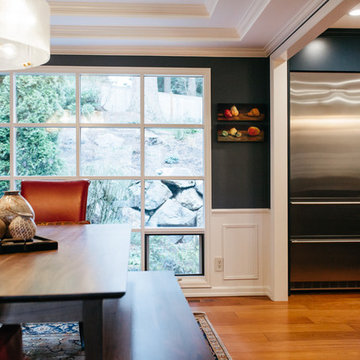
Our Issaquah client hired us because project management and budget were on the list of priorities along with a well thought out design. With opening the wall between the dining room and kitchen, we were able to give our client a better use of her space for entertaining with family and friends. The end result was a very happy client where her needs were met on design, budget and Nip Tucks management of the project.
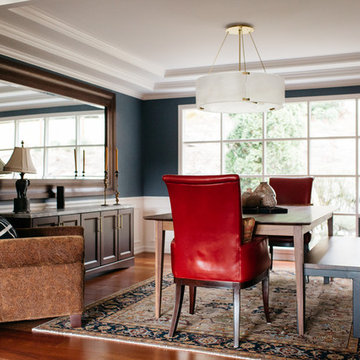
Our Issaquah client hired us because project management and budget were on the list of priorities along with a well thought out design. With opening the wall between the dining room and kitchen, we were able to give our client a better use of her space for entertaining with family and friends. The end result was a very happy client where her needs were met on design, budget and Nip Tucks management of the project.
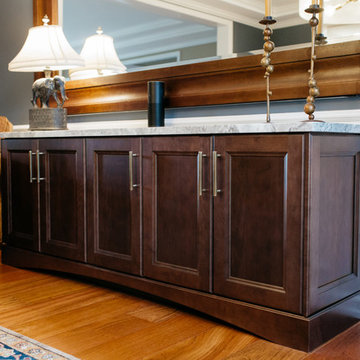
Our Issaquah client hired us because project management and budget were on the list of priorities along with a well thought out design. With opening the wall between the dining room and kitchen, we were able to give our client a better use of her space for entertaining with family and friends. The end result was a very happy client where her needs were met on design, budget and Nip Tucks management of the project.
トランジショナルスタイルのダイニング (大理石の床、無垢フローリング、赤い床) の写真
1
