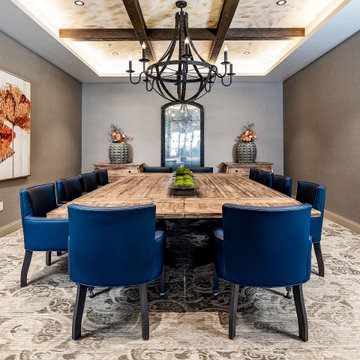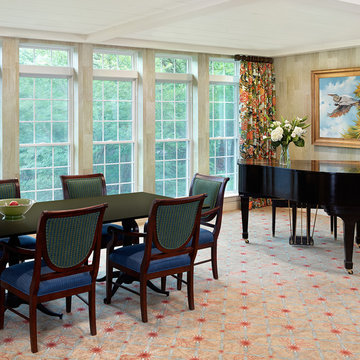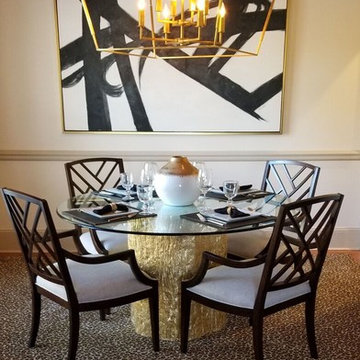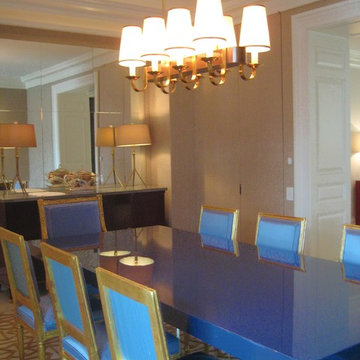トランジショナルスタイルのダイニング (カーペット敷き、マルチカラーの床、黄色い床) の写真
絞り込み:
資材コスト
並び替え:今日の人気順
写真 1〜20 枚目(全 27 枚)
1/5
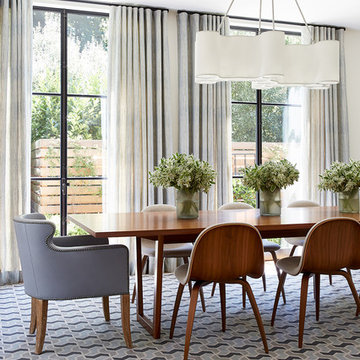
Photography by John Merkl
サンフランシスコにある広いトランジショナルスタイルのおしゃれなダイニング (カーペット敷き、マルチカラーの床、ベージュの壁、暖炉なし) の写真
サンフランシスコにある広いトランジショナルスタイルのおしゃれなダイニング (カーペット敷き、マルチカラーの床、ベージュの壁、暖炉なし) の写真
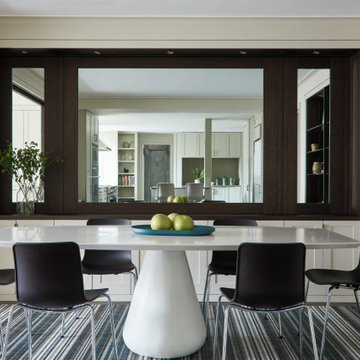
This pedestal dining table is a work of art but also allows for lots of extra seats as needed.
ニューヨークにある高級なトランジショナルスタイルのおしゃれなダイニング (ベージュの壁、カーペット敷き、マルチカラーの床) の写真
ニューヨークにある高級なトランジショナルスタイルのおしゃれなダイニング (ベージュの壁、カーペット敷き、マルチカラーの床) の写真
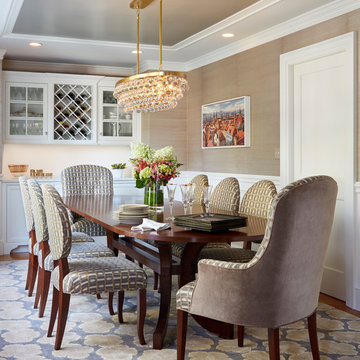
A welcoming transformation for this traditional dining room, with a custom walnut table sized perfectly for the long and narrow space. The oval Bling chandelier in gold brings elegance with a modern twist. The bound carpet from Landry & Arcari is cut to fit the room and adds a whimsical element to the design. Phillip Jeffries grass cloth wallpaper surrounds the dining room, adding warmth and texture. We love the “tray” ceiling detail, created with molding and high-gloss painted finish!
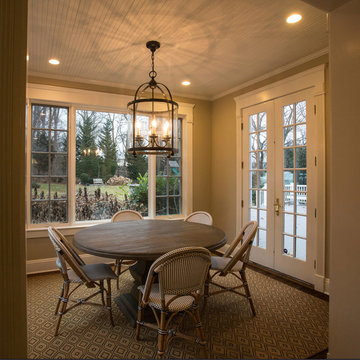
Transitional Breakfast Nook in Long Island, NY
ニューヨークにあるお手頃価格の広いトランジショナルスタイルのおしゃれな独立型ダイニング (ベージュの壁、カーペット敷き、マルチカラーの床) の写真
ニューヨークにあるお手頃価格の広いトランジショナルスタイルのおしゃれな独立型ダイニング (ベージュの壁、カーペット敷き、マルチカラーの床) の写真
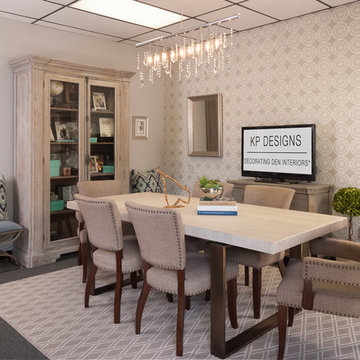
Interior design firm studio/office front reception room gets warmed up from a boring, empty commercial space. The space where design clients and staff meet features a large contemporary conference (dining) table in a white wood with metal legs, surrounded by light brown upholstered chairs. a geometric patterned rug separates the table from plain commercial carpeting for a more homey feel. An accent wall features a suzani patterned wallpaper in taupe and white. A large rustic wood and glass cabinet holds awards and accessories. A sparkly chrome and crystal linear chandelier add soft lighting to the commercial ceiling lights.Accent of "Tiffany blue" and teal add color to the neutral palette.
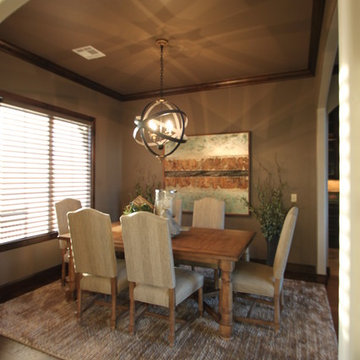
Formal dining room with contemporary lighting, open layout
オクラホマシティにあるお手頃価格の中くらいなトランジショナルスタイルのおしゃれなダイニング (茶色い壁、カーペット敷き、マルチカラーの床) の写真
オクラホマシティにあるお手頃価格の中くらいなトランジショナルスタイルのおしゃれなダイニング (茶色い壁、カーペット敷き、マルチカラーの床) の写真
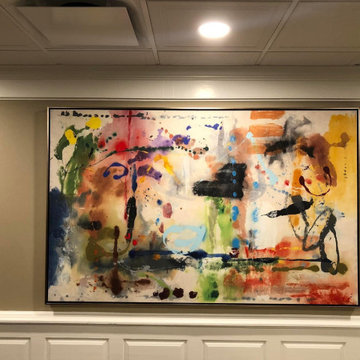
We removed the Small Golden Oak Bar, Reconfigured the space by expanding the bar outward and by creating new storage for staff. The wood color selected is still warm complimenting the other areas, but with a reduction in the red tones. The Counter is Granite with a double radius edge, and the hardware is satin nickel to reflect the hardware throughout the rest of the club.
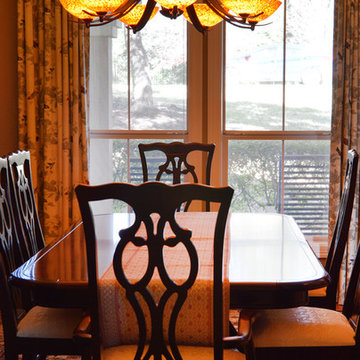
Wimberley Glassworks Art Glass Lighting is all Hand Blown by artisans in our studio in Wimberley Texas. Each unique piece displayed here is mounted on either Hubbardton Forge Fixtures or on our custom designed lighting. Make your choice of glass pattern and color, shade shape and fixture to create your own custom combination. Glass shades may be purchased separately to update your existing fixtures. See the selection at wgw.com and call the gallery for consultation and ordering.
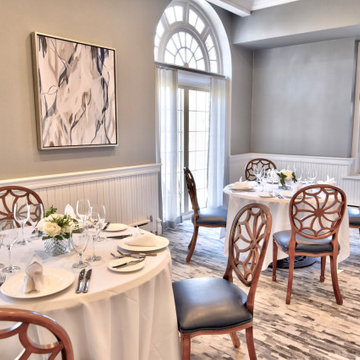
ニューヨークにある高級な巨大なトランジショナルスタイルのおしゃれなダイニングキッチン (グレーの壁、カーペット敷き、標準型暖炉、タイルの暖炉まわり、マルチカラーの床) の写真
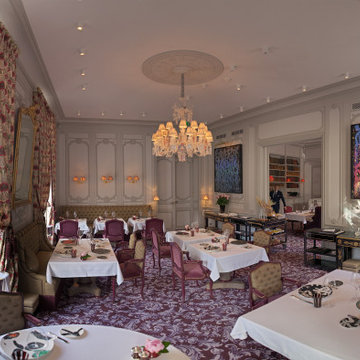
Vue globale de la salle du Restaurant de la Grande Maison à Bordeaux.
Cette photo panoramique permet de voir l'ensemble de la salle ; elle met en évidence l'homogénéité du décor et sa qualité de construction : au niveau du Chef étoilé !
©Georges-Henri Cateland - VisionAir
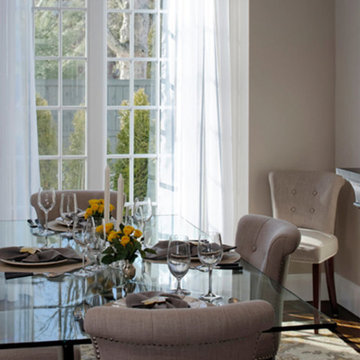
Decorating and styling for a three bedroom family townhouse in downtown Greenwich CT
ニューヨークにあるお手頃価格の小さなトランジショナルスタイルのおしゃれな独立型ダイニング (ベージュの壁、カーペット敷き、マルチカラーの床) の写真
ニューヨークにあるお手頃価格の小さなトランジショナルスタイルのおしゃれな独立型ダイニング (ベージュの壁、カーペット敷き、マルチカラーの床) の写真
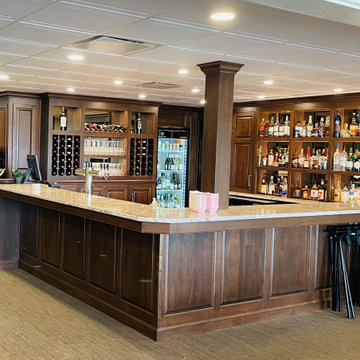
We removed the Small Golden Oak Bar, Reconfigured the space by expanding the bar outward and by creating new storage for staff. The wood color selected is still warm complimenting the other areas, but with a reduction in the red tones. The Counter is Granite with a double radius edge, and the hardware is satin nickel to reflect the hardware throughout the rest of the club.
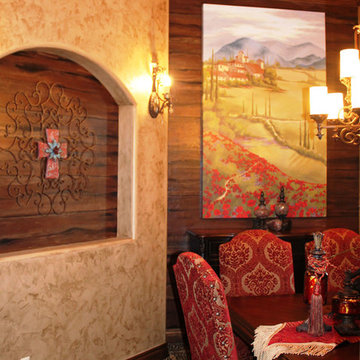
Formal dining room with traditional features and contemporary layout. Mixed wall materials make this a unique, ornate room
オクラホマシティにある高級な中くらいなトランジショナルスタイルのおしゃれなダイニング (マルチカラーの壁、カーペット敷き、マルチカラーの床) の写真
オクラホマシティにある高級な中くらいなトランジショナルスタイルのおしゃれなダイニング (マルチカラーの壁、カーペット敷き、マルチカラーの床) の写真
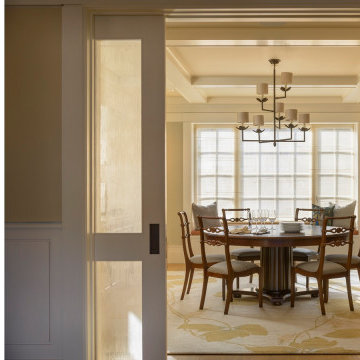
In the process of renovating this house for a multi-generational family, we restored the original Shingle Style façade with a flared lower edge that covers window bays and added a brick cladding to the lower story. On the interior, we introduced a continuous stairway that runs from the first to the fourth floors. The stairs surround a steel and glass elevator that is centered below a skylight and invites natural light down to each level. The home’s traditionally proportioned formal rooms flow naturally into more contemporary adjacent spaces that are unified through consistency of materials and trim details.
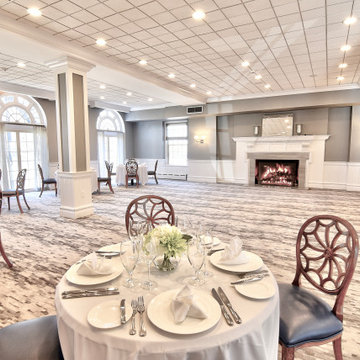
ニューヨークにある高級な巨大なトランジショナルスタイルのおしゃれなダイニングキッチン (グレーの壁、カーペット敷き、標準型暖炉、タイルの暖炉まわり、マルチカラーの床) の写真
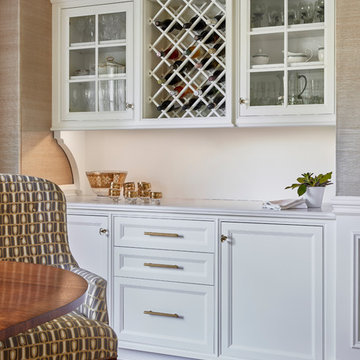
A custom built-in buffet with glass doors fits precisely into a nook on the side wall. This piece doubles as a dry bar, complete with wine rack, generous china storage, and large drawers down the center. The base and top are joined by carved side brackets, creating a unified furniture piece. LED lighting highlights the Caesarstone quartz countertops.
トランジショナルスタイルのダイニング (カーペット敷き、マルチカラーの床、黄色い床) の写真
1
