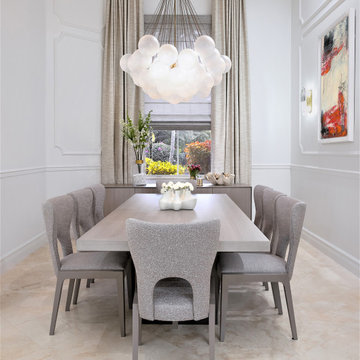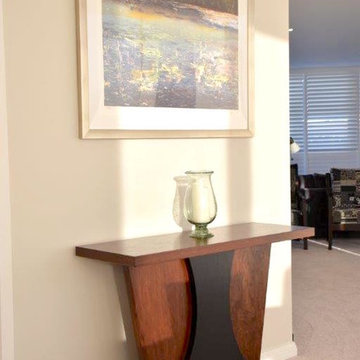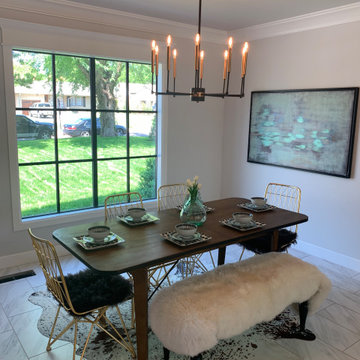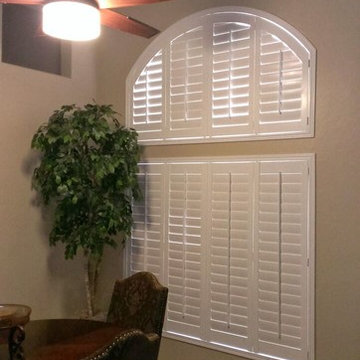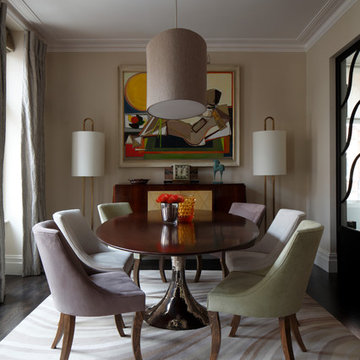トランジショナルスタイルのダイニング (カーペット敷き、大理石の床) の写真
絞り込み:
資材コスト
並び替え:今日の人気順
写真 121〜140 枚目(全 1,695 枚)
1/4
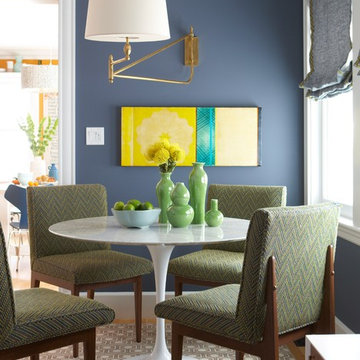
This is another corner in the family room pictured above. The Saarinen table is a perfect game table for the family to spread puzzles out on or have a cup of coffee in the morning. The green vases and herringbone fabric on the mid-century modern chairs tie into the blue/green color scheme. The fine art on the walls adds a nice pop of yellow.
Photo taken by: Michael Partenio
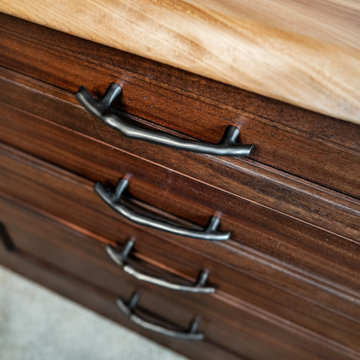
Hardware appropriate for the details of the buffet!
他の地域にある高級な中くらいなトランジショナルスタイルのおしゃれなダイニングキッチン (グレーの壁、カーペット敷き、暖炉なし、グレーの床、三角天井) の写真
他の地域にある高級な中くらいなトランジショナルスタイルのおしゃれなダイニングキッチン (グレーの壁、カーペット敷き、暖炉なし、グレーの床、三角天井) の写真
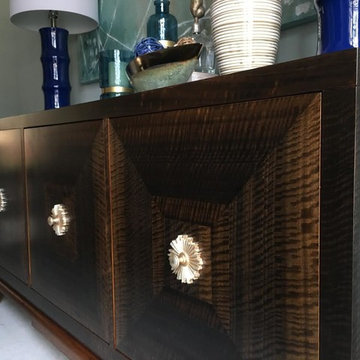
We kept the client's traditional dining table but added a beautiful, clean lined buffet with eye-catching hardware.
ダラスにある中くらいなトランジショナルスタイルのおしゃれな独立型ダイニング (グレーの壁、カーペット敷き、ベージュの床、暖炉なし) の写真
ダラスにある中くらいなトランジショナルスタイルのおしゃれな独立型ダイニング (グレーの壁、カーペット敷き、ベージュの床、暖炉なし) の写真
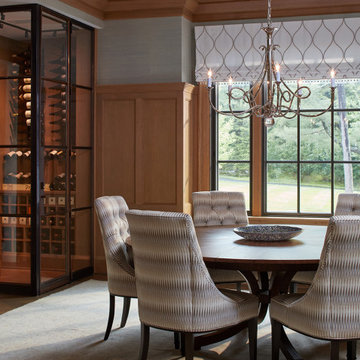
We dressed their indoor space with light and sheer fabrics to provide privacy in each room without sparing any of the view. In the master bath and kitchen, Hunter Douglas Nantucket™ Sheer Shades with PowerView not only complement the airy space, but also offer easy privacy with just the push of a button. Roman Shade valances and panels are elegant touches that raise the eye to the full height of each window and frame the view.
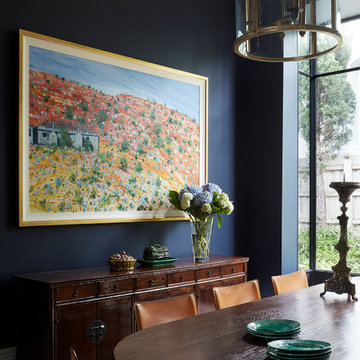
Christine Francis Photographer
他の地域にあるラグジュアリーな広いトランジショナルスタイルのおしゃれな独立型ダイニング (青い壁、カーペット敷き、グレーの床) の写真
他の地域にあるラグジュアリーな広いトランジショナルスタイルのおしゃれな独立型ダイニング (青い壁、カーペット敷き、グレーの床) の写真
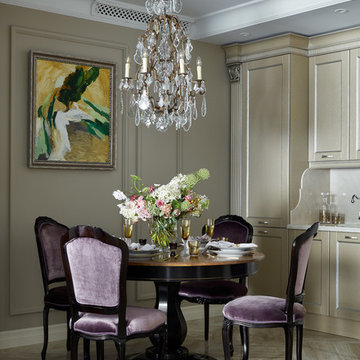
дизайнер Виктория Смирнова,
фотограф Сергей Ананьев,
стилист Дарья Соболева,
флорист Елизавета Амбрасовская
モスクワにあるトランジショナルスタイルのおしゃれなダイニングキッチン (ベージュの壁、大理石の床、ベージュの床) の写真
モスクワにあるトランジショナルスタイルのおしゃれなダイニングキッチン (ベージュの壁、大理石の床、ベージュの床) の写真
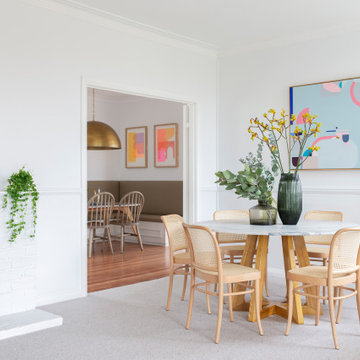
Located in the Canberra suburb of Old Deakin, this established home was originally built in 1951 by Keith Murdoch to house journalists of The Herald and Weekly Times Limited. With a rich history, it has been renovated to maintain its classic character and charm for the new young family that lives there.
Renovation by Papas Projects. Photography by Hcreations.
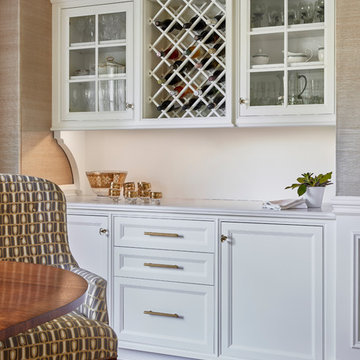
A custom built-in buffet with glass doors fits precisely into a nook on the side wall. This piece doubles as a dry bar, complete with wine rack, generous china storage, and large drawers down the center. The base and top are joined by carved side brackets, creating a unified furniture piece. LED lighting highlights the Caesarstone quartz countertops.
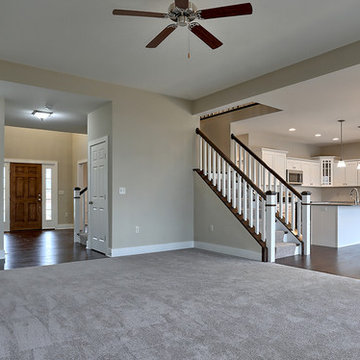
This spacious 2-story home includes a 2-car garage with mudroom entry, a welcoming front porch, and designer details throughout including 9’ ceilings on the first floor and wide door and window trim and baseboard. A dramatic 2-story ceiling in the Foyer makes a grand impression upon entering the home. Hardwood flooring in the Foyer extends to the adjacent Dining Room with tray ceiling and elegant craftsman style wainscoting.
The Great Room, adorned with a cozy fireplace with floor to ceiling stone surround, opens to both the Kitchen and Breakfast Nook. Sliding glass doors off of the Breakfast Nook provide access to the deck and backyard. The open Kitchen boasts granite countertops with tile backsplash, a raised breakfast bar counter, large crown molding on the cabinetry, stainless steel appliances, and hardwood flooring. Also on the first floor is a convenient Study with coffered ceiling detail.
The 2nd floor boast all 4 bedrooms, 3 full bathrooms, a convenient laundry area, and a large Rec Room.
The Owner’s Suite with tray ceiling and window bump out includes an oversized closet and a private bath with 5’ tile shower, freestanding tub, and a double bowl vanity with cultured marble top.
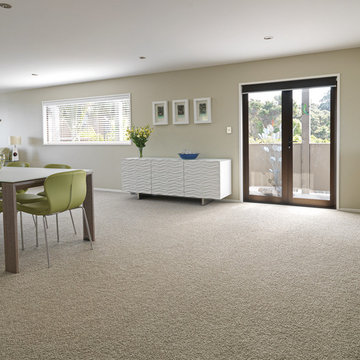
Named for a famous diamond collection, Arcot is a stunningly soft cut pile carpet using two similar yarn shades to create a multi-faceted appearance. Made from 100% pure NZ wool. Part of the designer Bremworth Collection.
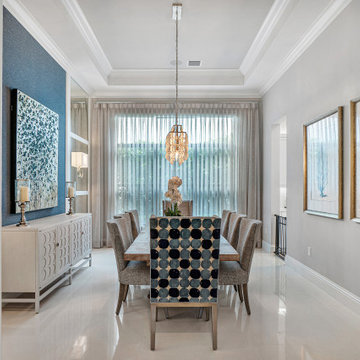
Dining room with blinds and chandelier.
マイアミにある高級な広いトランジショナルスタイルのおしゃれなLDK (グレーの壁、大理石の床、ベージュの床、格子天井、壁紙) の写真
マイアミにある高級な広いトランジショナルスタイルのおしゃれなLDK (グレーの壁、大理石の床、ベージュの床、格子天井、壁紙) の写真
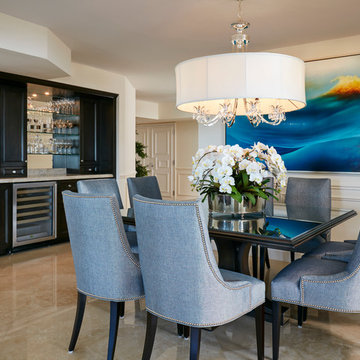
Square dining table fills unusual square dining room. Custom wet bar with glass shelves reflect light back in this open space. bold art and fixtures add touches of the client's personality.
Robert Brantley Photography

The 6015™ HO Linear Gas Fireplace presents you with superior heat performance, high quality construction and a stunning presentation of fire. The 6015™ is the largest unit in this three-part Linear Gas Fireplace Series, and is the perfect accompaniment to grand living spaces and custom homes. Like it's smaller counterparts, the 4415™ and 3615™, the 6015™ features a sleek 15 inch height and a long row of tall, dynamic flames over a bed of reflective crushed glass that is illuminated by bottom-lit Accent Lights. The 6015™ gas fireplace comes with the luxury of adding three different crushed glass options, the Driftwood and Stone Fyre-Art Kit, and multiple fireback selections to completely transition the look of this fireplace.
The 6015™ gas fireplace not only serves as a beautiful focal point in any home; it boasts an impressively high heat output of 56,000 BTUs and has the ability to heat up to 2,800 square feet, utilizing two concealed 90 CFM fans. It features high quality, ceramic glass that comes standard with the 2015 ANSI approved low visibility safety barrier, increasing the overall safety of this unit for you and your family. The GreenSmart® 2 Wall Mounted Thermostat Remote is also featured with the 6015™, which allows you to easily adjust every component of this fireplace. It even includes optional Power Heat Vent Kits, allowing you to heat additional rooms in your home. The 6015™ is built with superior Fireplace Xtrordinair craftsmanship using the highest quality materials and heavy-duty construction. Experience the difference in quality and performance with the 6015™ HO Linear Gas Fireplace by Fireplace Xtrordinair.
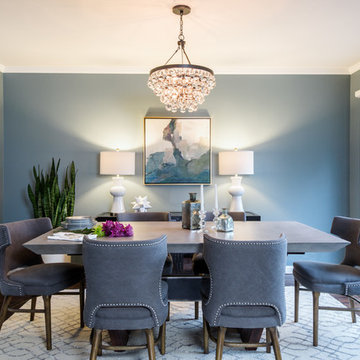
Photo: Kelly Vorves
サンフランシスコにあるお手頃価格の小さなトランジショナルスタイルのおしゃれなダイニング (暖炉なし、茶色い床、青い壁、カーペット敷き) の写真
サンフランシスコにあるお手頃価格の小さなトランジショナルスタイルのおしゃれなダイニング (暖炉なし、茶色い床、青い壁、カーペット敷き) の写真
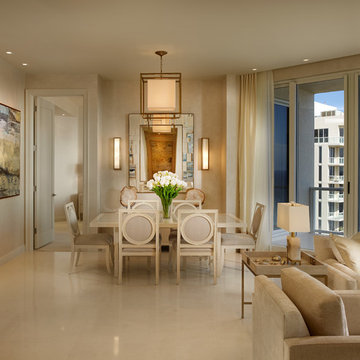
In the Family Room, off-white chairs are from Bernhardt furniture and lighting by Circa
マイアミにある高級な中くらいなトランジショナルスタイルのおしゃれなダイニングの照明 (ベージュの壁、大理石の床) の写真
マイアミにある高級な中くらいなトランジショナルスタイルのおしゃれなダイニングの照明 (ベージュの壁、大理石の床) の写真
トランジショナルスタイルのダイニング (カーペット敷き、大理石の床) の写真
7
