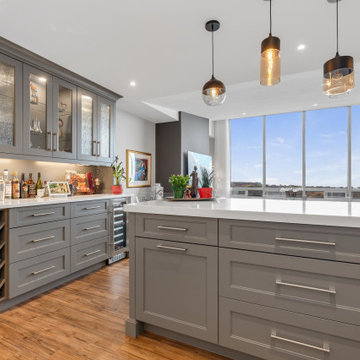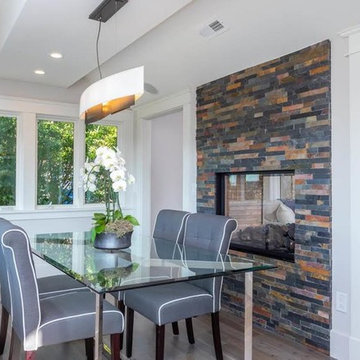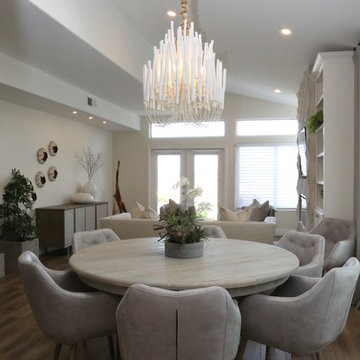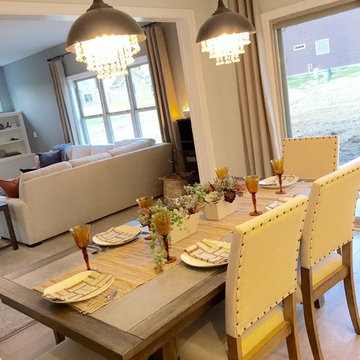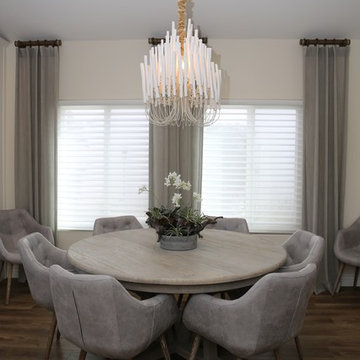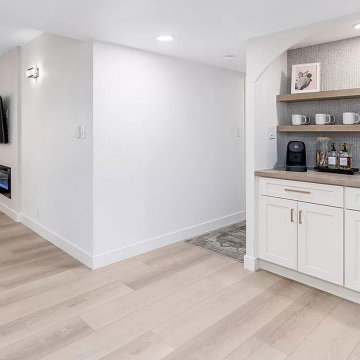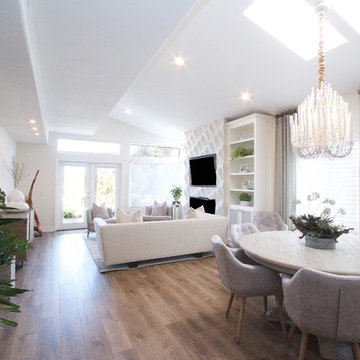トランジショナルスタイルのダイニング (石材の暖炉まわり、クッションフロア) の写真
絞り込み:
資材コスト
並び替え:今日の人気順
写真 1〜20 枚目(全 27 枚)
1/4
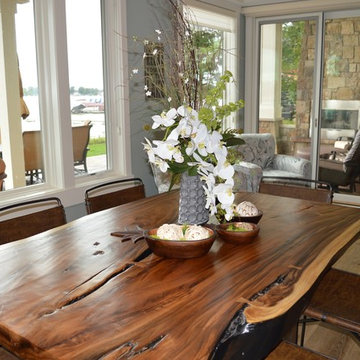
グランドラピッズにある高級な広いトランジショナルスタイルのおしゃれなダイニングキッチン (青い壁、クッションフロア、標準型暖炉、石材の暖炉まわり、マルチカラーの床) の写真
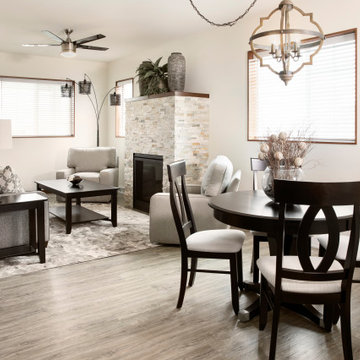
Designer: Aaron Keller | Photographer: Sarah Utech
ミルウォーキーにある中くらいなトランジショナルスタイルのおしゃれなLDK (ベージュの壁、クッションフロア、標準型暖炉、石材の暖炉まわり、茶色い床) の写真
ミルウォーキーにある中くらいなトランジショナルスタイルのおしゃれなLDK (ベージュの壁、クッションフロア、標準型暖炉、石材の暖炉まわり、茶色い床) の写真
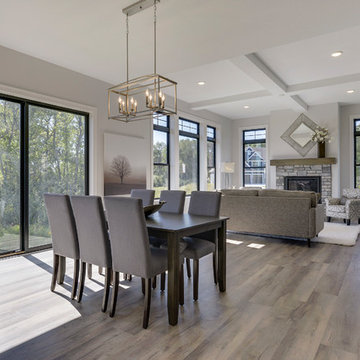
ミネアポリスにある高級な中くらいなトランジショナルスタイルのおしゃれなダイニング (グレーの壁、クッションフロア、石材の暖炉まわり、ピンクの床) の写真

Our clients wanted to increase the size of their kitchen, which was small, in comparison to the overall size of the home. They wanted a more open livable space for the family to be able to hang out downstairs. They wanted to remove the walls downstairs in the front formal living and den making them a new large den/entering room. They also wanted to remove the powder and laundry room from the center of the kitchen, giving them more functional space in the kitchen that was completely opened up to their den. The addition was planned to be one story with a bedroom/game room (flex space), laundry room, bathroom (to serve as the on-suite to the bedroom and pool bath), and storage closet. They also wanted a larger sliding door leading out to the pool.
We demoed the entire kitchen, including the laundry room and powder bath that were in the center! The wall between the den and formal living was removed, completely opening up that space to the entry of the house. A small space was separated out from the main den area, creating a flex space for them to become a home office, sitting area, or reading nook. A beautiful fireplace was added, surrounded with slate ledger, flanked with built-in bookcases creating a focal point to the den. Behind this main open living area, is the addition. When the addition is not being utilized as a guest room, it serves as a game room for their two young boys. There is a large closet in there great for toys or additional storage. A full bath was added, which is connected to the bedroom, but also opens to the hallway so that it can be used for the pool bath.
The new laundry room is a dream come true! Not only does it have room for cabinets, but it also has space for a much-needed extra refrigerator. There is also a closet inside the laundry room for additional storage. This first-floor addition has greatly enhanced the functionality of this family’s daily lives. Previously, there was essentially only one small space for them to hang out downstairs, making it impossible for more than one conversation to be had. Now, the kids can be playing air hockey, video games, or roughhousing in the game room, while the adults can be enjoying TV in the den or cooking in the kitchen, without interruption! While living through a remodel might not be easy, the outcome definitely outweighs the struggles throughout the process.
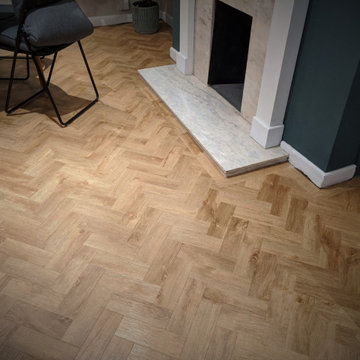
Amtico Form is an enduring collection that perfectly suits modern and traditional spaces alike.
Our customer in Hertford had the whole flat fitted with a beautiful single strip border to compliment it. The pattern is in herringbone and the colour is Rural Oak.
Pic 7/8
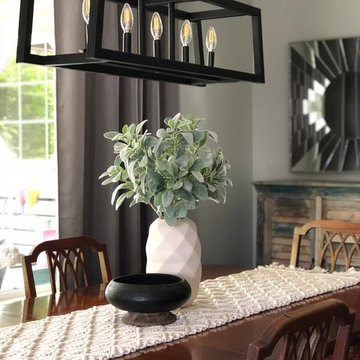
クリーブランドにあるお手頃価格の中くらいなトランジショナルスタイルのおしゃれなダイニングキッチン (グレーの壁、クッションフロア、コーナー設置型暖炉、石材の暖炉まわり) の写真
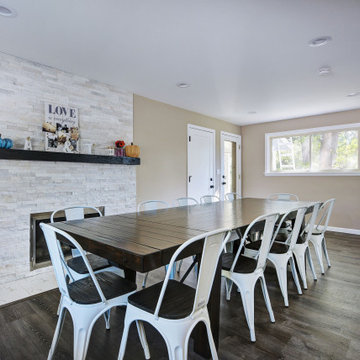
Note how the kitchen flows seamlessly into the expansive dining area. The floors and fireplace were completely refinished and modernized.
デンバーにあるお手頃価格の中くらいなトランジショナルスタイルのおしゃれなダイニングキッチン (ベージュの壁、クッションフロア、標準型暖炉、石材の暖炉まわり、茶色い床) の写真
デンバーにあるお手頃価格の中くらいなトランジショナルスタイルのおしゃれなダイニングキッチン (ベージュの壁、クッションフロア、標準型暖炉、石材の暖炉まわり、茶色い床) の写真
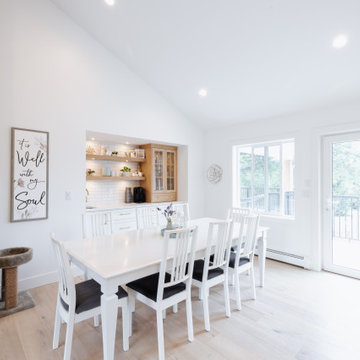
バンクーバーにある高級な中くらいなトランジショナルスタイルのおしゃれなLDK (白い壁、クッションフロア、標準型暖炉、石材の暖炉まわり、ベージュの床、三角天井) の写真
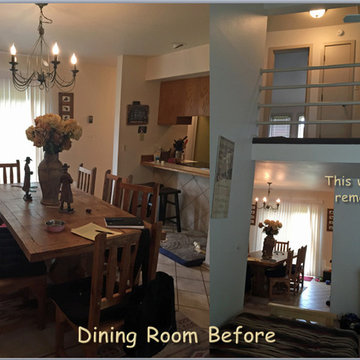
Dining Room Before
デンバーにある高級な広いトランジショナルスタイルのおしゃれなダイニング (クッションフロア、吊り下げ式暖炉、石材の暖炉まわり) の写真
デンバーにある高級な広いトランジショナルスタイルのおしゃれなダイニング (クッションフロア、吊り下げ式暖炉、石材の暖炉まわり) の写真
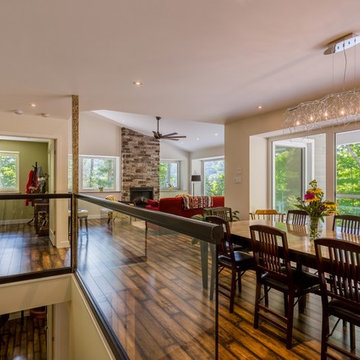
RDZ Photography
オタワにある高級な中くらいなトランジショナルスタイルのおしゃれなダイニングキッチン (ベージュの壁、クッションフロア、標準型暖炉、石材の暖炉まわり) の写真
オタワにある高級な中くらいなトランジショナルスタイルのおしゃれなダイニングキッチン (ベージュの壁、クッションフロア、標準型暖炉、石材の暖炉まわり) の写真
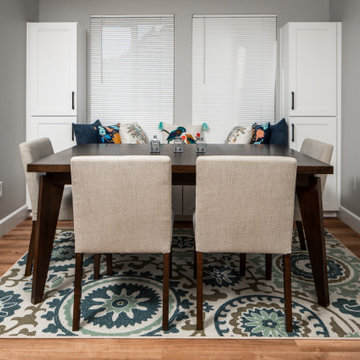
Vinyl Floor Planks. Gray painted walls. Wall-mounted TA with fireplace underneath. Fireplace is build-in in the wall.
Remodeled by Europe Construction
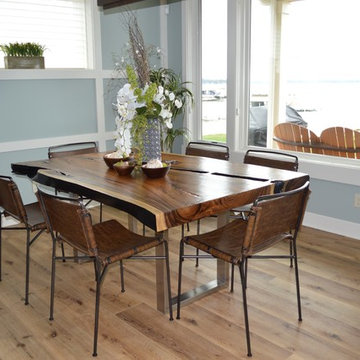
Dining nook back wall. Craftsman decorative look around area.
グランドラピッズにある高級な中くらいなトランジショナルスタイルのおしゃれなダイニングキッチン (青い壁、クッションフロア、標準型暖炉、石材の暖炉まわり、マルチカラーの床) の写真
グランドラピッズにある高級な中くらいなトランジショナルスタイルのおしゃれなダイニングキッチン (青い壁、クッションフロア、標準型暖炉、石材の暖炉まわり、マルチカラーの床) の写真
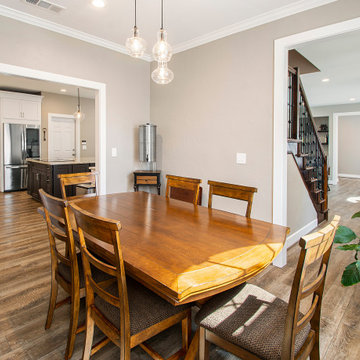
Our clients wanted to increase the size of their kitchen, which was small, in comparison to the overall size of the home. They wanted a more open livable space for the family to be able to hang out downstairs. They wanted to remove the walls downstairs in the front formal living and den making them a new large den/entering room. They also wanted to remove the powder and laundry room from the center of the kitchen, giving them more functional space in the kitchen that was completely opened up to their den. The addition was planned to be one story with a bedroom/game room (flex space), laundry room, bathroom (to serve as the on-suite to the bedroom and pool bath), and storage closet. They also wanted a larger sliding door leading out to the pool.
We demoed the entire kitchen, including the laundry room and powder bath that were in the center! The wall between the den and formal living was removed, completely opening up that space to the entry of the house. A small space was separated out from the main den area, creating a flex space for them to become a home office, sitting area, or reading nook. A beautiful fireplace was added, surrounded with slate ledger, flanked with built-in bookcases creating a focal point to the den. Behind this main open living area, is the addition. When the addition is not being utilized as a guest room, it serves as a game room for their two young boys. There is a large closet in there great for toys or additional storage. A full bath was added, which is connected to the bedroom, but also opens to the hallway so that it can be used for the pool bath.
The new laundry room is a dream come true! Not only does it have room for cabinets, but it also has space for a much-needed extra refrigerator. There is also a closet inside the laundry room for additional storage. This first-floor addition has greatly enhanced the functionality of this family’s daily lives. Previously, there was essentially only one small space for them to hang out downstairs, making it impossible for more than one conversation to be had. Now, the kids can be playing air hockey, video games, or roughhousing in the game room, while the adults can be enjoying TV in the den or cooking in the kitchen, without interruption! While living through a remodel might not be easy, the outcome definitely outweighs the struggles throughout the process.
トランジショナルスタイルのダイニング (石材の暖炉まわり、クッションフロア) の写真
1
