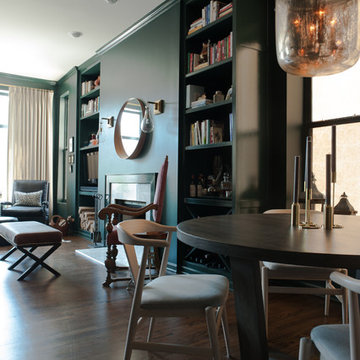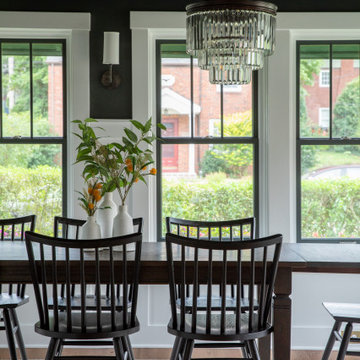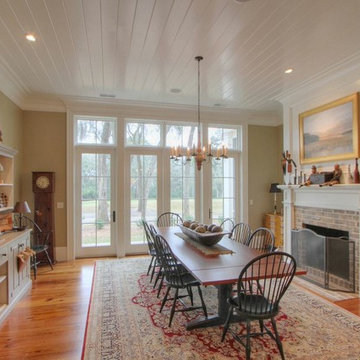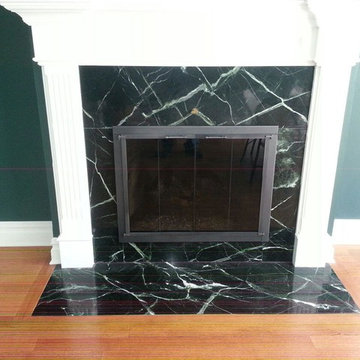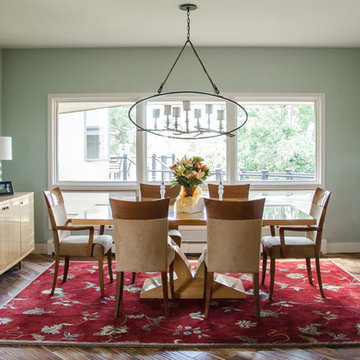トランジショナルスタイルのダイニング (塗装板張りの暖炉まわり、石材の暖炉まわり、緑の壁) の写真
絞り込み:
資材コスト
並び替え:今日の人気順
写真 1〜20 枚目(全 53 枚)
1/5
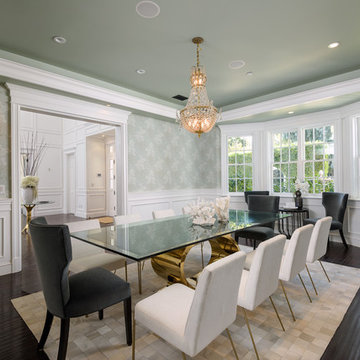
ロサンゼルスにあるラグジュアリーな広いトランジショナルスタイルのおしゃれな独立型ダイニング (緑の壁、濃色無垢フローリング、茶色い床、標準型暖炉、石材の暖炉まわり) の写真
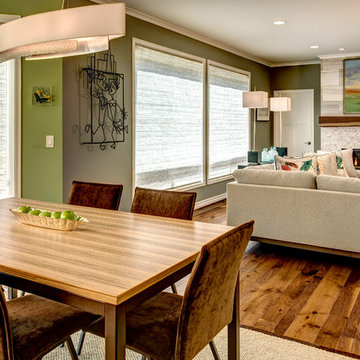
John G Wilbanks Photography
シアトルにある高級な広いトランジショナルスタイルのおしゃれなダイニング (緑の壁、無垢フローリング、石材の暖炉まわり) の写真
シアトルにある高級な広いトランジショナルスタイルのおしゃれなダイニング (緑の壁、無垢フローリング、石材の暖炉まわり) の写真
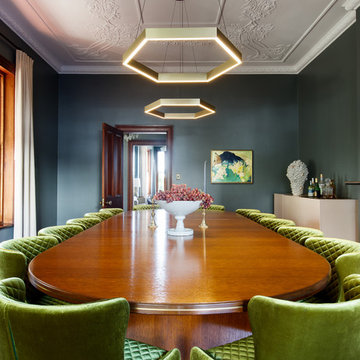
Thomas Dalhoff
シドニーにあるトランジショナルスタイルのおしゃれなダイニング (緑の壁、無垢フローリング、石材の暖炉まわり、茶色い床) の写真
シドニーにあるトランジショナルスタイルのおしゃれなダイニング (緑の壁、無垢フローリング、石材の暖炉まわり、茶色い床) の写真
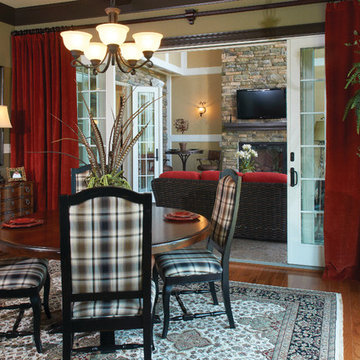
An informal eating space made stunning with contrasting patterns and bold deep red velour curtains! A view into the all-season two-story screened-in porch area. Photo Credit: Lenny Casper
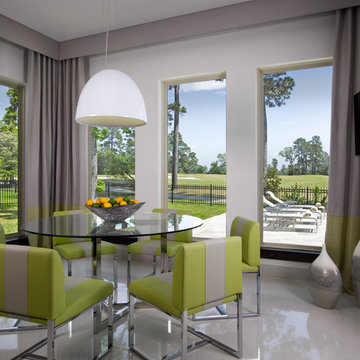
Just steps from the kitchen sits this beautiful open breakfast room with floor to ceiling windows bringing natural light and great energy into the space. This bright and calming design is a great place for our clients to start each morning with positivity and good vibrations.
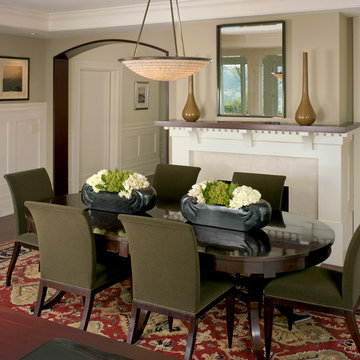
Dining Room with high wainscot, fireplace surround in painted wood with mahogany mantle, limestone face. Mark Schwartz Photography
サンフランシスコにあるラグジュアリーな中くらいなトランジショナルスタイルのおしゃれな独立型ダイニング (緑の壁、無垢フローリング、標準型暖炉、石材の暖炉まわり) の写真
サンフランシスコにあるラグジュアリーな中くらいなトランジショナルスタイルのおしゃれな独立型ダイニング (緑の壁、無垢フローリング、標準型暖炉、石材の暖炉まわり) の写真
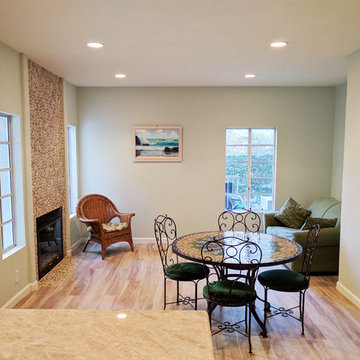
Our client came to us with the idea to remodel his dining space by adding lots of storage and a more contemporary look to his kitchen. We were able to create an open floor plan from the dining room to give them easy access to the kitchen and outdoor space.
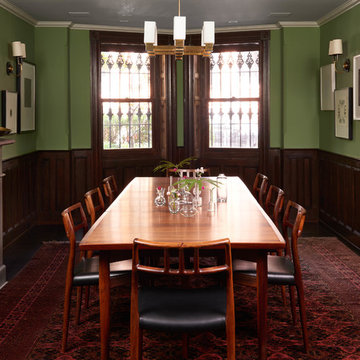
Photo By Alison Gootee
ニューヨークにある中くらいなトランジショナルスタイルのおしゃれな独立型ダイニング (緑の壁、濃色無垢フローリング、標準型暖炉、石材の暖炉まわり、茶色い床) の写真
ニューヨークにある中くらいなトランジショナルスタイルのおしゃれな独立型ダイニング (緑の壁、濃色無垢フローリング、標準型暖炉、石材の暖炉まわり、茶色い床) の写真
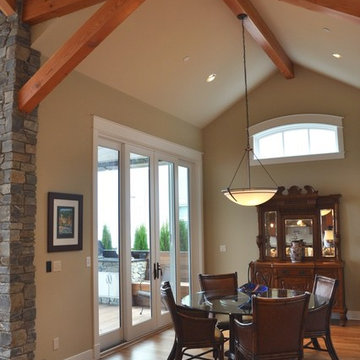
Kirsten Dumo
シアトルにある広いトランジショナルスタイルのおしゃれなLDK (緑の壁、無垢フローリング、標準型暖炉、石材の暖炉まわり) の写真
シアトルにある広いトランジショナルスタイルのおしゃれなLDK (緑の壁、無垢フローリング、標準型暖炉、石材の暖炉まわり) の写真
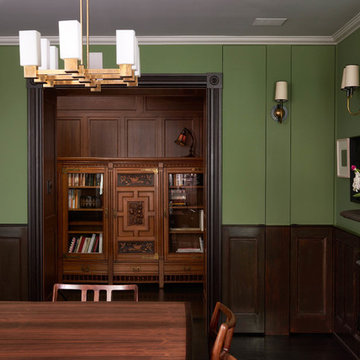
Photo By Alison Gootee
ニューヨークにある中くらいなトランジショナルスタイルのおしゃれな独立型ダイニング (緑の壁、濃色無垢フローリング、標準型暖炉、石材の暖炉まわり、茶色い床) の写真
ニューヨークにある中くらいなトランジショナルスタイルのおしゃれな独立型ダイニング (緑の壁、濃色無垢フローリング、標準型暖炉、石材の暖炉まわり、茶色い床) の写真
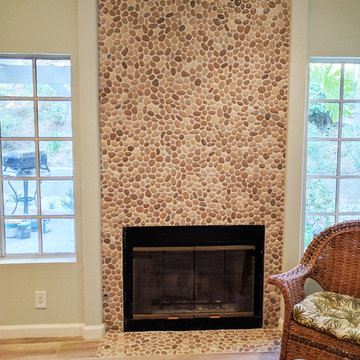
Our client came to us with the idea to remodel his dining space by adding lots of storage and a more contemporary look to his kitchen. We were able to create an open floor plan from the dining room to give them easy access to the kitchen and outdoor space.
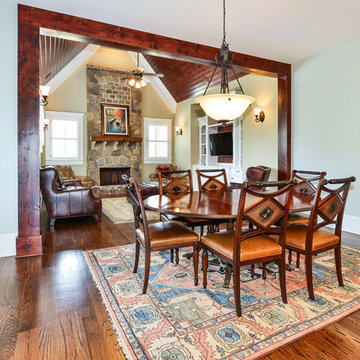
アトランタにあるお手頃価格の小さなトランジショナルスタイルのおしゃれな独立型ダイニング (緑の壁、濃色無垢フローリング、標準型暖炉、石材の暖炉まわり) の写真
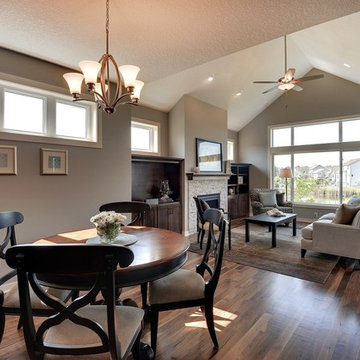
Open floor plan dinette with transom windows, chandelier, and Walnut Hardwood Floors.
ミネアポリスにある中くらいなトランジショナルスタイルのおしゃれなLDK (緑の壁、無垢フローリング、標準型暖炉、石材の暖炉まわり) の写真
ミネアポリスにある中くらいなトランジショナルスタイルのおしゃれなLDK (緑の壁、無垢フローリング、標準型暖炉、石材の暖炉まわり) の写真
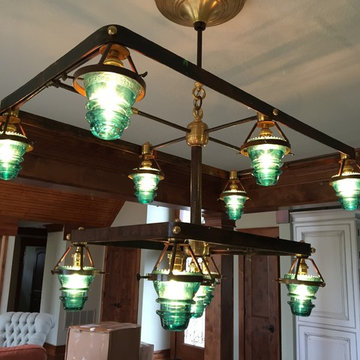
This project started as an outdated, detached condo in Kenmure Country Club. The owners live elsewhere but wanted to renovate in preparation for retirement. The floor plan was opened up so the kitchen, dining and living spaces could be connected for entertaining and family time. Every surface was updated including wire-brushing the oak floors to look hand scraped.
This client utilized all of our services including architecture, interior design and project management.
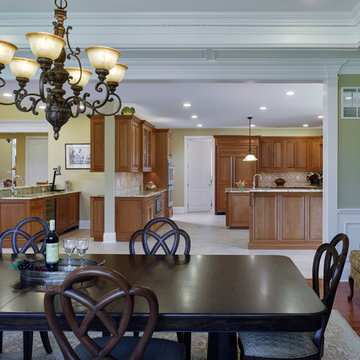
This open floor plan highlights the universal accessibility of this custom residential architectural design. Coming in the from door, the homeowner can go upstairs, or to the right, into the master bedroom and the master bathroom. or he/she can see the family room, pass the kitchen bar into the kitchen, see the formal dining area and the breakfast area to the left off the kitchen. The Laundry room and a small office is also located behind the kitchen as you look at the refrigerator. Pass the dining area is a covered patio featuring an outdoor fireplace. This open floor plan appeals to generations of all ages.
トランジショナルスタイルのダイニング (塗装板張りの暖炉まわり、石材の暖炉まわり、緑の壁) の写真
1
