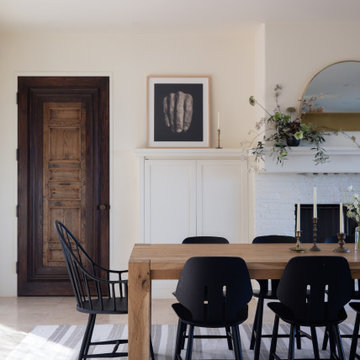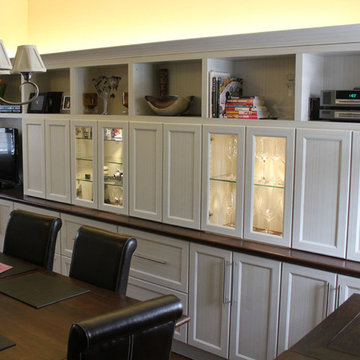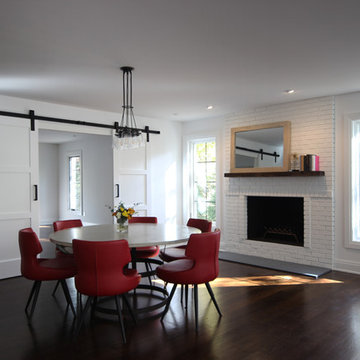トランジショナルスタイルの独立型ダイニング (レンガの暖炉まわり) の写真
絞り込み:
資材コスト
並び替え:今日の人気順
写真 1〜20 枚目(全 96 枚)
1/4
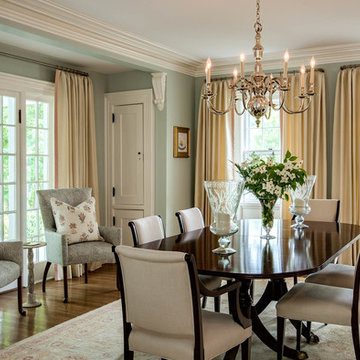
Dining Room
Photo by Rob Karosis
ニューヨークにある広いトランジショナルスタイルのおしゃれな独立型ダイニング (青い壁、無垢フローリング、標準型暖炉、レンガの暖炉まわり、茶色い床) の写真
ニューヨークにある広いトランジショナルスタイルのおしゃれな独立型ダイニング (青い壁、無垢フローリング、標準型暖炉、レンガの暖炉まわり、茶色い床) の写真
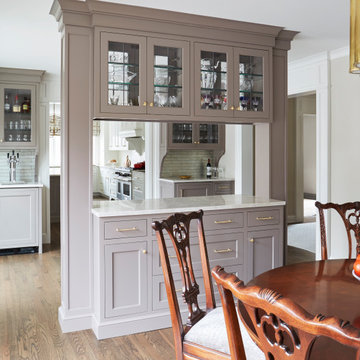
シカゴにある中くらいなトランジショナルスタイルのおしゃれな独立型ダイニング (ベージュの壁、無垢フローリング、標準型暖炉、レンガの暖炉まわり、茶色い床) の写真
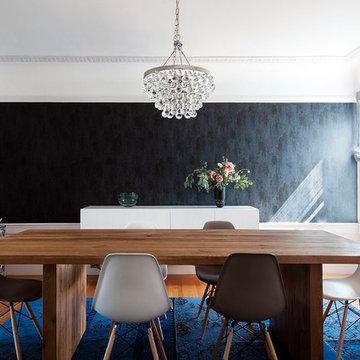
Crystal Waye Photo Design
ロサンゼルスにある高級な中くらいなトランジショナルスタイルのおしゃれな独立型ダイニング (無垢フローリング、白い壁、標準型暖炉、レンガの暖炉まわり、茶色い床) の写真
ロサンゼルスにある高級な中くらいなトランジショナルスタイルのおしゃれな独立型ダイニング (無垢フローリング、白い壁、標準型暖炉、レンガの暖炉まわり、茶色い床) の写真
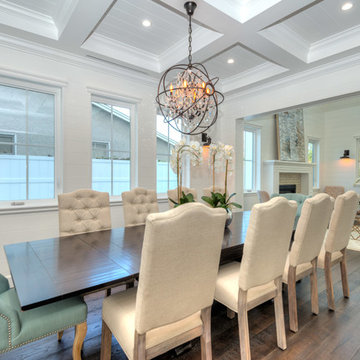
Dining room of the modern home construction in Sherman Oaks which included the installation of ceiling, windows, dark hardwood floors, wall paint, recessed lighting, pendant lighting and dining room furniture.
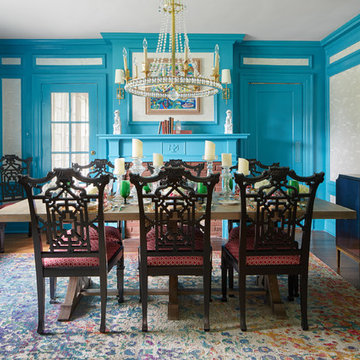
Photographed by Laura Moss
ニューヨークにある低価格の中くらいなトランジショナルスタイルのおしゃれな独立型ダイニング (青い壁、無垢フローリング、標準型暖炉、レンガの暖炉まわり、茶色い床) の写真
ニューヨークにある低価格の中くらいなトランジショナルスタイルのおしゃれな独立型ダイニング (青い壁、無垢フローリング、標準型暖炉、レンガの暖炉まわり、茶色い床) の写真
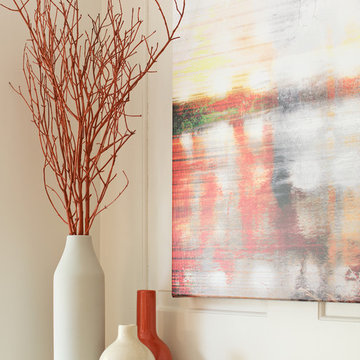
This project is a great example of how small changes can have a huge impact on a space.
Our clients wanted to have a more functional dining and living areas while combining his modern and hers more traditional style. The goal was to bring the space into the 21st century aesthetically without breaking the bank.
We first tackled the massive oak built-in fireplace surround in the dining area, by painting it a lighter color. We added built-in LED lights, hidden behind each shelf ledge, to provide soft accent lighting. By changing the color of the trim and walls, we lightened the whole space up. We turned a once unused space, adjacent to the living room into a much-needed library, accommodating an area for the electric piano. We added light modern sectional, an elegant coffee table, and a contemporary TV media unit in the living room.
New dark wood floors, stylish accessories and yellow drapery add warmth to the space and complete the look.
The home is now ready for a grand party with champagne and live entertainment.
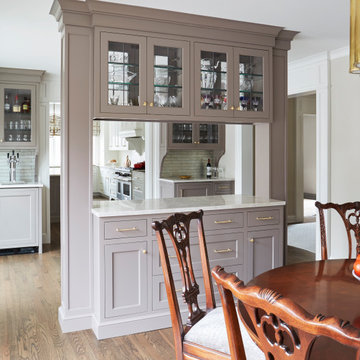
シカゴにある高級な小さなトランジショナルスタイルのおしゃれな独立型ダイニング (グレーの壁、無垢フローリング、標準型暖炉、レンガの暖炉まわり、茶色い床) の写真
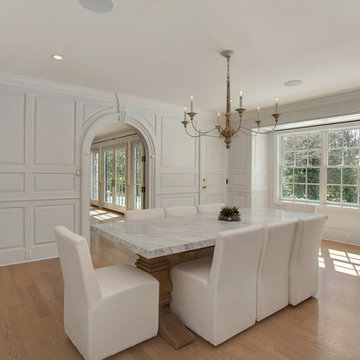
The formal dining room of this updated 1940's Custom Cape Ranch features custom built-in display shelves to seamlessly match the classically detailed arched doorways and original wainscot paneling in the living room, dining room, stair hall and bedrooms which were kept and refinished, as were the many original red brick fireplaces found in most rooms. These and other Traditional features, such as the traditional chandelier lighting fixture, were kept to balance the contemporary renovations resulting in a Transitional style throughout the home. Large windows and French doors were added to allow ample natural light to enter the home. The mainly white interior enhances this light and brightens a previously dark home.
Architect: T.J. Costello - Hierarchy Architecture + Design, PLLC
Interior Designer: Helena Clunies-Ross
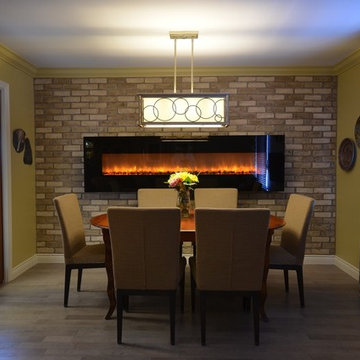
Long wall was extended, then covered in brick veneer. Modern glass 96" electric fireplace was mounted on the brick. New parsons chairs were added to the existing table. Floors are wire-brushed oak.
Jeanne Grier/Stylish Fireplaces & Interiors
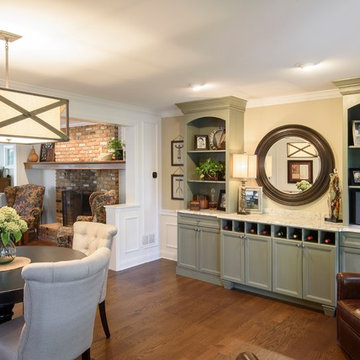
This breakfast nook is sectioned off from the main dining room and provides a more private, cozy space to dine when not hosting. The wooden light fixture and green cabinet are a blend of traditional and contemporary styling. The ceiling lights highlight the cabinetry and the hanging light creates a focal point over the table. The large opening leading to the dining room creates an open feel, and the high shelving adds layers to the room. One unique element of the cabinetry apart from the high shelving is the cube shelving, perfect for holding wine or other small items, while simultaneously adding to the display of the wall.
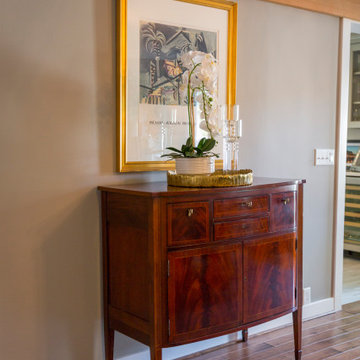
Ethan Allen accessories
シンシナティにある高級な広いトランジショナルスタイルのおしゃれな独立型ダイニング (グレーの壁、無垢フローリング、標準型暖炉、レンガの暖炉まわり) の写真
シンシナティにある高級な広いトランジショナルスタイルのおしゃれな独立型ダイニング (グレーの壁、無垢フローリング、標準型暖炉、レンガの暖炉まわり) の写真

The formal dining room of this updated 1940's Custom Cape Ranch features custom built-in display shelves to seamlessly match the classically detailed arched doorways and original wainscot paneling in the living room, dining room, stair hall and bedrooms which were kept and refinished, as were the many original red brick fireplaces found in most rooms. These and other Traditional features, such as the traditional chandelier lighting fixture, were kept to balance the contemporary renovations resulting in a Transitional style throughout the home. Large windows and French doors were added to allow ample natural light to enter the home. The mainly white interior enhances this light and brightens a previously dark home.
Architect: T.J. Costello - Hierarchy Architecture + Design, PLLC
Interior Designer: Helena Clunies-Ross
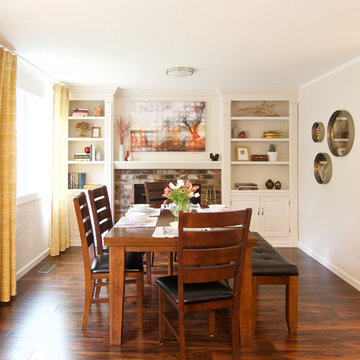
This project is a great example of how small changes can have a huge impact on a space.
Our clients wanted to have a more functional dining and living areas while combining his modern and hers more traditional style. The goal was to bring the space into the 21st century aesthetically without breaking the bank.
We first tackled the massive oak built-in fireplace surround in the dining area, by painting it a lighter color. We added built-in LED lights, hidden behind each shelf ledge, to provide soft accent lighting. By changing the color of the trim and walls, we lightened the whole space up. We turned a once unused space, adjacent to the living room into a much-needed library, accommodating an area for the electric piano. We added light modern sectional, an elegant coffee table, and a contemporary TV media unit in the living room.
New dark wood floors, stylish accessories and yellow drapery add warmth to the space and complete the look.
The home is now ready for a grand party with champagne and live entertainment.
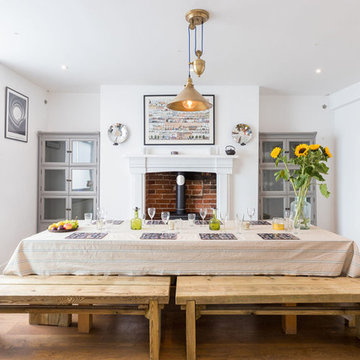
The dining room houses a large dining table with bench seating - perfect for entertaining and hosting a large number of people. A log burner sits proudly within the restored fireplace behind. The room has been kept light and contemporary with white walls and ceiling, which combined with the natural linen and wood textures works beautifully.
See more of this project at https://absoluteprojectmanagement.com/portfolio/suki-kemptown-brighton/
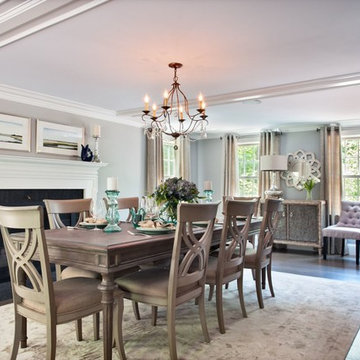
Farmhouse renovation for a 50 year old colonial. The kitchen was equipped with professional grade appliances, leathered finish granite counters called fantasy brown, bluish-gray cabinets, and whitewashed barn board to add character and charm. The floors was stained in a grey finish to accentuate the style.
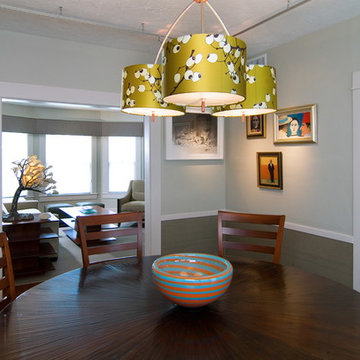
Dining Room overlooking Living Room and Butler's Pantry. Dry bar with custom finish and lockable file drawer incorporated in Butler's Pantry | Photo Credit: Miro Dvorscak
トランジショナルスタイルの独立型ダイニング (レンガの暖炉まわり) の写真
1

