トランジショナルスタイルのダイニング (全タイプの暖炉まわり、ベージュの壁、羽目板の壁) の写真
絞り込み:
資材コスト
並び替え:今日の人気順
写真 1〜7 枚目(全 7 枚)
1/5

This beautiful transitional home combines both Craftsman and Traditional elements that include high-end interior finishes that add warmth, scale, and texture to the open floor plan. Gorgeous whitewashed hardwood floors are on the main level, upper hall, and owner~s bedroom. Solid core Craftsman doors with rich casing complement all levels. Viking stainless steel appliances, LED recessed lighting, and smart features create built-in convenience. The Chevy Chase location is moments away from restaurants, shopping, and trails. The exterior features an incredible landscaped, deep lot north of 13, 000 sf. There is still time to customize your finishes or move right in with the hand-selected designer finishes.

ボストンにあるトランジショナルスタイルのおしゃれなダイニングキッチン (ベージュの壁、無垢フローリング、標準型暖炉、タイルの暖炉まわり、茶色い床、格子天井、羽目板の壁) の写真
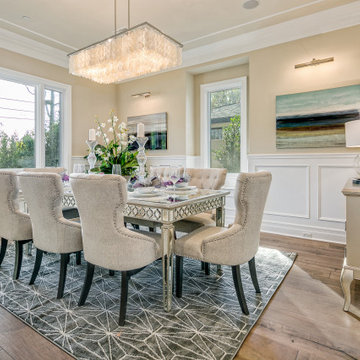
ロサンゼルスにあるトランジショナルスタイルのおしゃれな独立型ダイニング (ベージュの壁、無垢フローリング、両方向型暖炉、石材の暖炉まわり、茶色い床、羽目板の壁) の写真
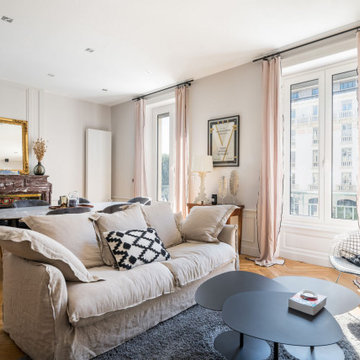
リヨンにある高級な中くらいなトランジショナルスタイルのおしゃれなダイニング (ベージュの壁、淡色無垢フローリング、吊り下げ式暖炉、石材の暖炉まわり、羽目板の壁) の写真
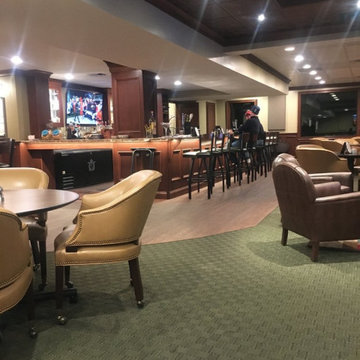
Champions Lounge on the Second floor of Rolling Hills. The Design Objective was to be that of a Modern Pub feel with Warm tones to compliment the expansive views of the Golf Course. Utilizing Large columns, tin ceilings, A beautiful focal point Fireplace, and upholstered pieces, the space is warm and inviting.
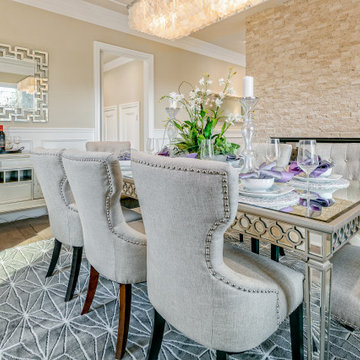
ロサンゼルスにあるトランジショナルスタイルのおしゃれな独立型ダイニング (ベージュの壁、無垢フローリング、両方向型暖炉、石材の暖炉まわり、茶色い床、羽目板の壁) の写真
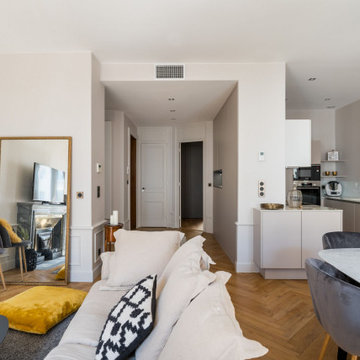
Côté technique,
l’appartement était chauffé par des convecteurs électriques,
afin d’apporter plus de confort thermique, un réseau de chauffage hydraulique a été installé, les murs donnant à l’extérieur ont été doublé avec de l’isolant.
Une climatisation réversible a été mise en place dans tout l’appartement.
トランジショナルスタイルのダイニング (全タイプの暖炉まわり、ベージュの壁、羽目板の壁) の写真
1