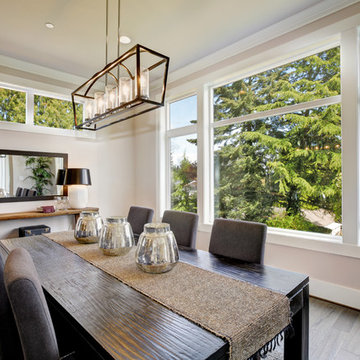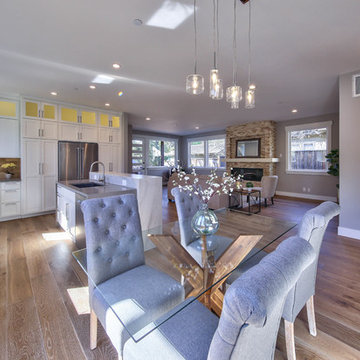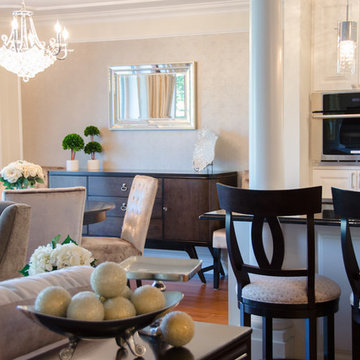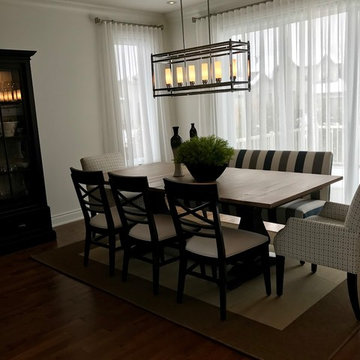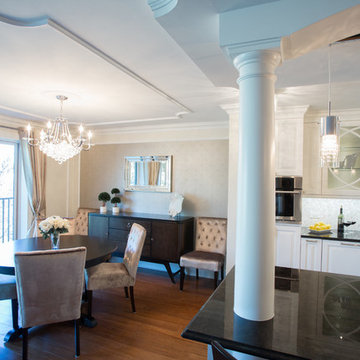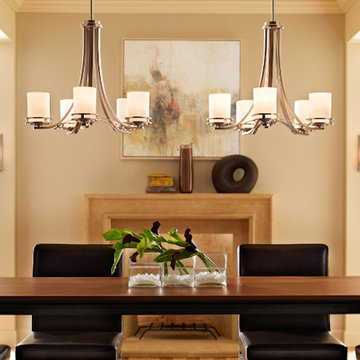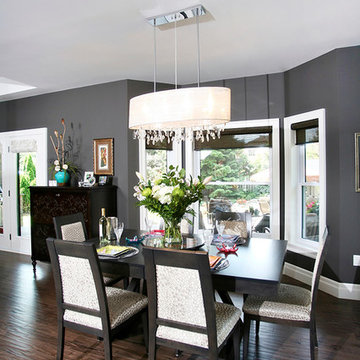トランジショナルスタイルのダイニング (暖炉なし、コンクリートの暖炉まわり、石材の暖炉まわり) の写真
並び替え:今日の人気順
写真 1〜20 枚目(全 37 枚)
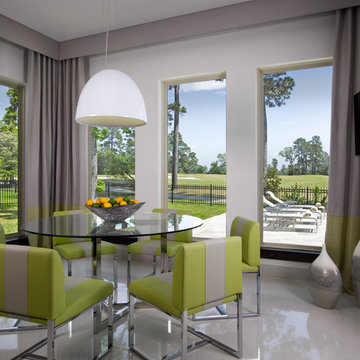
Just steps from the kitchen sits this beautiful open breakfast room with floor to ceiling windows bringing natural light and great energy into the space. This bright and calming design is a great place for our clients to start each morning with positivity and good vibrations.
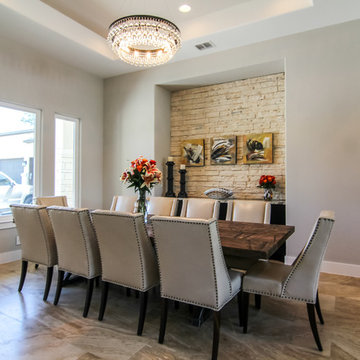
A Town Productions
オースティンにあるラグジュアリーな広いトランジショナルスタイルのおしゃれなダイニングキッチン (グレーの壁、トラバーチンの床、暖炉なし、石材の暖炉まわり) の写真
オースティンにあるラグジュアリーな広いトランジショナルスタイルのおしゃれなダイニングキッチン (グレーの壁、トラバーチンの床、暖炉なし、石材の暖炉まわり) の写真
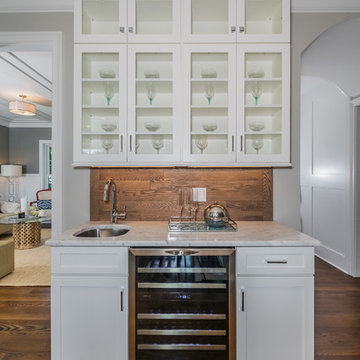
Wetbar
ニューヨークにある高級な中くらいなトランジショナルスタイルのおしゃれなLDK (グレーの壁、濃色無垢フローリング、暖炉なし、石材の暖炉まわり) の写真
ニューヨークにある高級な中くらいなトランジショナルスタイルのおしゃれなLDK (グレーの壁、濃色無垢フローリング、暖炉なし、石材の暖炉まわり) の写真
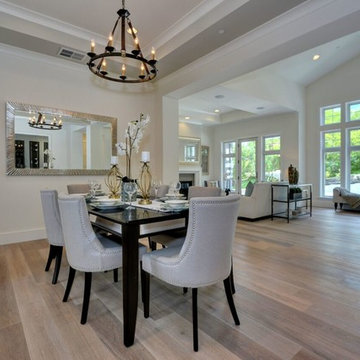
Light and bright- lots of natural light!
The ceiling soffit in the dining room was painted a slightly darker tone, just as the fireplace column. Light white oak floors with a slight wash give the space a modern feel
Photo credit- Alicia Garcia
Staging- one two six design
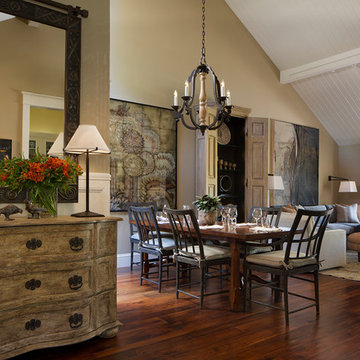
Paul Dyer Photography
サンフランシスコにあるラグジュアリーな中くらいなトランジショナルスタイルのおしゃれなLDK (ベージュの壁、濃色無垢フローリング、暖炉なし、石材の暖炉まわり) の写真
サンフランシスコにあるラグジュアリーな中くらいなトランジショナルスタイルのおしゃれなLDK (ベージュの壁、濃色無垢フローリング、暖炉なし、石材の暖炉まわり) の写真
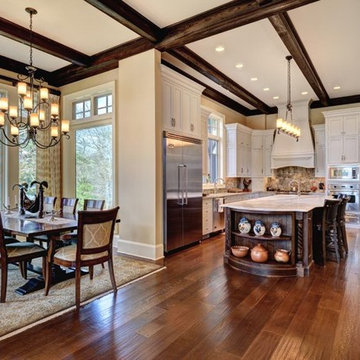
Space designed by Peter J. Pioli Interiors.
他の地域にあるラグジュアリーな巨大なトランジショナルスタイルのおしゃれなLDK (ベージュの壁、無垢フローリング、暖炉なし、石材の暖炉まわり、茶色い床) の写真
他の地域にあるラグジュアリーな巨大なトランジショナルスタイルのおしゃれなLDK (ベージュの壁、無垢フローリング、暖炉なし、石材の暖炉まわり、茶色い床) の写真
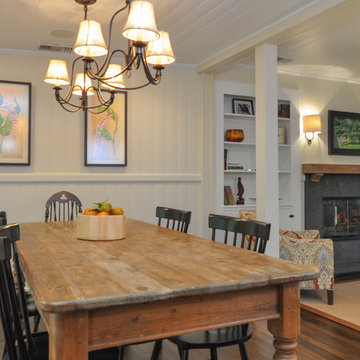
Moving the old freestanding fireplace and building in a double sided fireplace with lava stone surround opened up this home to appear larger. Two pendant fixtures light the long farmhouse dining table. Photo by Karen Anderson
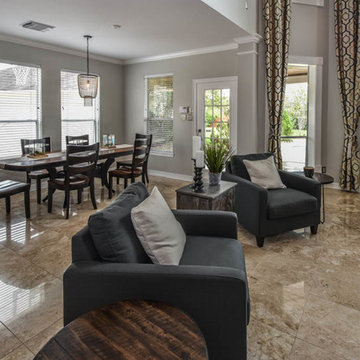
In this beautiful Houston remodel, we took on the exterior AND interior - with a new outdoor kitchen, patio cover and balcony outside and a Mid-Century Modern redesign on the inside:
"This project was really unique, not only in the extensive scope of it, but in the number of different elements needing to be coordinated with each other," says Outdoor Homescapes of Houston owner Wayne Franks. "Our entire team really rose to the challenge."
OUTSIDE
The new outdoor living space includes a 14 x 20-foot patio addition with an outdoor kitchen and balcony.
We also extended the roof over the patio between the house and the breezeway (the new section is 26 x 14 feet).
On the patio and balcony, we laid about 1,100-square foot of new hardscaping in the place of pea gravel. The new material is a gorgeous, honed-and-filled Nysa travertine tile in a Versailles pattern. We used the same tile for the new pool coping, too.
We also added French doors leading to the patio and balcony from a lower bedroom and upper game room, respectively:
The outdoor kitchen above features Southern Cream cobblestone facing and a Titanium granite countertop and raised bar.
The 8 x 12-foot, L-shaped kitchen island houses an RCS 27-inch grill, plus an RCS ice maker, lowered power burner, fridge and sink.
The outdoor ceiling is tongue-and-groove pine boards, done in the Minwax stain "Jacobean."
INSIDE
Inside, we repainted the entire house from top to bottom, including baseboards, doors, crown molding and cabinets. We also updated the lighting throughout.
"Their style before was really non-existent," says Lisha Maxey, senior designer with Outdoor Homescapes and owner of LGH Design Services in Houston.
"They did what most families do - got items when they needed them, worrying less about creating a unified style for the home."
Other than a new travertine tile floor the client had put in 6 months earlier, the space had never been updated. The drapery had been there for 15 years. And the living room had an enormous leather sectional couch that virtually filled the entire room.
In its place, we put all new, Mid-Century Modern furniture from World Market. The drapery fabric and chandelier came from High Fashion Home.
All the other new sconces and chandeliers throughout the house came from Pottery Barn and all décor accents from World Market.
The couple and their two teenaged sons got bedroom makeovers as well.
One of the sons, for instance, started with childish bunk beds and piles of books everywhere.
"We gave him a grown-up space he could enjoy well into his high school years," says Lisha.
The new bed is also from World Market.
We also updated the kitchen by removing all the old wallpaper and window blinds and adding new paint and knobs and pulls for the cabinets. (The family plans to update the backsplash later.)
The top handrail on the stairs got a coat of black paint, and we added a console table (from Kirkland's) in the downstairs hallway.
In the dining room, we painted the cabinet and mirror frames black and added new drapes, but kept the existing furniture and flooring.
"I'm just so pleased with how it turned out - especially Lisha's coordination of all the materials and finishes," says Wayne. "But as a full-service outdoor design team, this is what we do, and our all our great reviews are telling us we're doing it well."
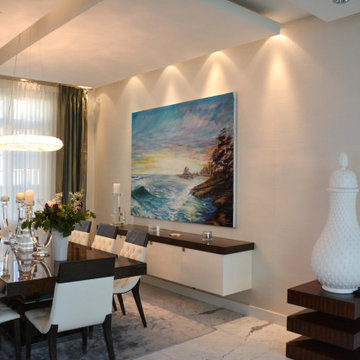
Commissioned coastal art for dining room of WestCoast contemporary home. 80"x60" colorful seascape.
バンクーバーにある低価格の広いトランジショナルスタイルのおしゃれなダイニングキッチン (白い壁、大理石の床、暖炉なし、石材の暖炉まわり、白い床、格子天井) の写真
バンクーバーにある低価格の広いトランジショナルスタイルのおしゃれなダイニングキッチン (白い壁、大理石の床、暖炉なし、石材の暖炉まわり、白い床、格子天井) の写真
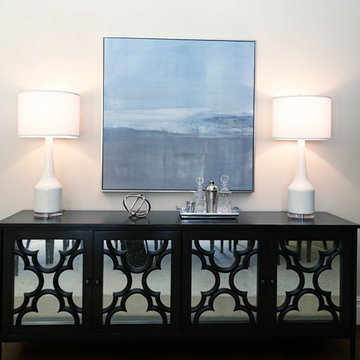
This magnificent buffet was custom designed and crafted, with hand applied painted finish that resembles a silver woven silk. Gorgeous curved fretwork separates the mirror sections.
Old Biscayne furniture
Design by Dixie Moseley
Sarah Baker photography
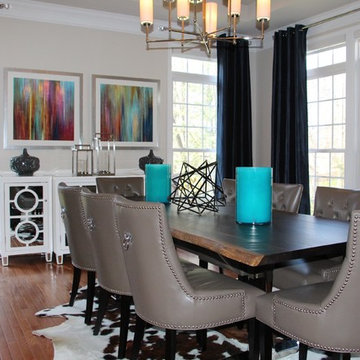
Young color loving family wanted to infuse their new home with fun and whimsy, creating a modern blend of formal living, dining and family rooms.
ワシントンD.C.にある高級な広いトランジショナルスタイルのおしゃれなLDK (ベージュの壁、無垢フローリング、暖炉なし、石材の暖炉まわり、茶色い床) の写真
ワシントンD.C.にある高級な広いトランジショナルスタイルのおしゃれなLDK (ベージュの壁、無垢フローリング、暖炉なし、石材の暖炉まわり、茶色い床) の写真
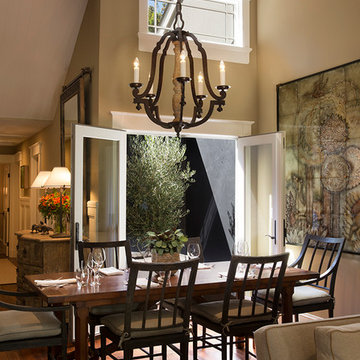
Paul Dyer Photography
サンフランシスコにあるラグジュアリーな中くらいなトランジショナルスタイルのおしゃれなLDK (ベージュの壁、濃色無垢フローリング、暖炉なし、石材の暖炉まわり) の写真
サンフランシスコにあるラグジュアリーな中くらいなトランジショナルスタイルのおしゃれなLDK (ベージュの壁、濃色無垢フローリング、暖炉なし、石材の暖炉まわり) の写真
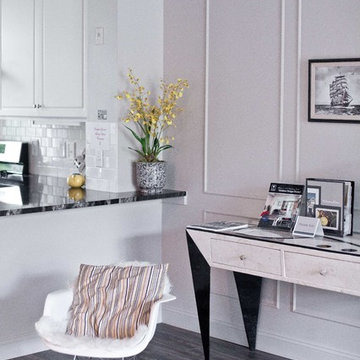
Open concept living/dining area with
gray walls, panelling, modern furniture
- Natasha Titanoff
シアトルにある小さなトランジショナルスタイルのおしゃれなLDK (淡色無垢フローリング、暖炉なし、石材の暖炉まわり) の写真
シアトルにある小さなトランジショナルスタイルのおしゃれなLDK (淡色無垢フローリング、暖炉なし、石材の暖炉まわり) の写真
トランジショナルスタイルのダイニング (暖炉なし、コンクリートの暖炉まわり、石材の暖炉まわり) の写真
1
