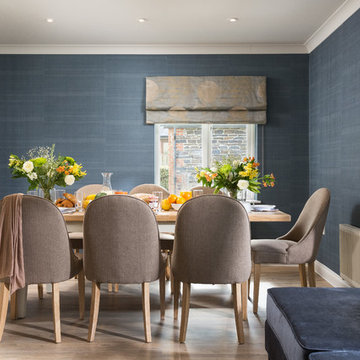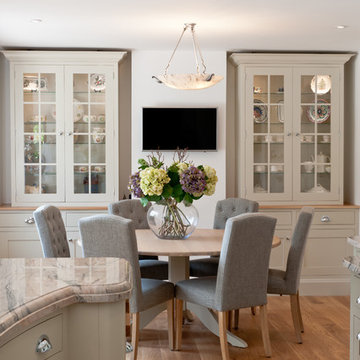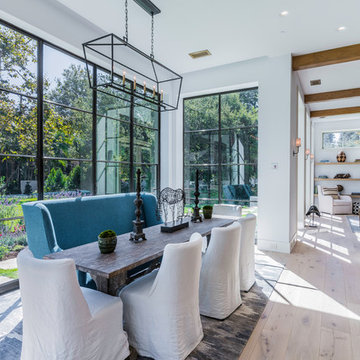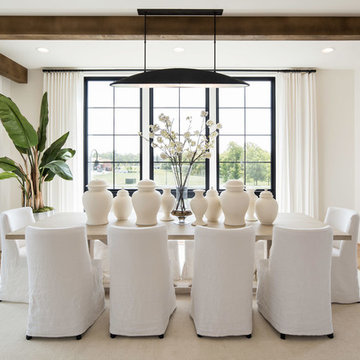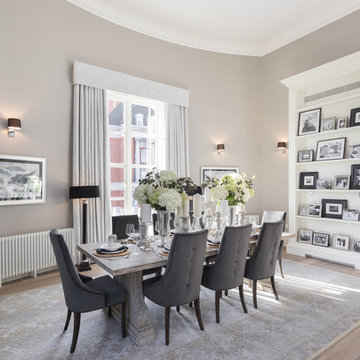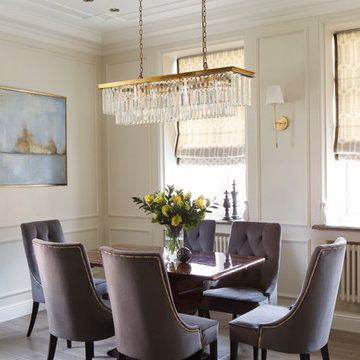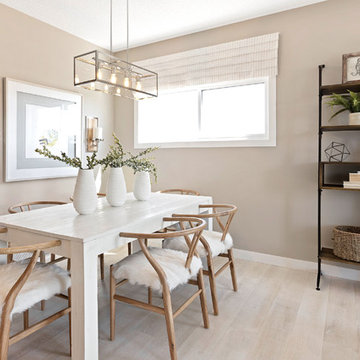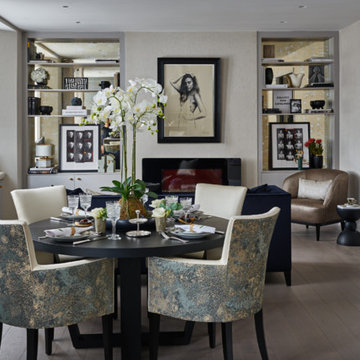トランジショナルスタイルのダイニングのテーブル飾り (カーペット敷き、淡色無垢フローリング) の写真
絞り込み:
資材コスト
並び替え:今日の人気順
写真 1〜12 枚目(全 12 枚)
1/5
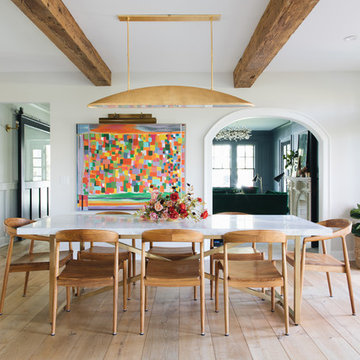
Stoffer Photography
グランドラピッズにある高級な中くらいなトランジショナルスタイルのおしゃれなダイニング (白い壁、茶色い床、淡色無垢フローリング) の写真
グランドラピッズにある高級な中くらいなトランジショナルスタイルのおしゃれなダイニング (白い壁、茶色い床、淡色無垢フローリング) の写真
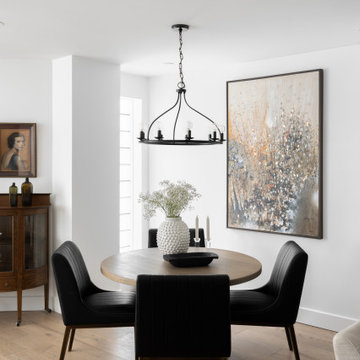
Lake-view dinning room.
モントリオールにある高級なトランジショナルスタイルのおしゃれなダイニングのテーブル飾り (白い壁、淡色無垢フローリング、ベージュの床) の写真
モントリオールにある高級なトランジショナルスタイルのおしゃれなダイニングのテーブル飾り (白い壁、淡色無垢フローリング、ベージュの床) の写真

A traditional Victorian interior with a modern twist photographed by Tim Clarke-Payton
ロンドンにある高級な広いトランジショナルスタイルのおしゃれなダイニング (グレーの壁、淡色無垢フローリング、標準型暖炉、石材の暖炉まわり、黄色い床) の写真
ロンドンにある高級な広いトランジショナルスタイルのおしゃれなダイニング (グレーの壁、淡色無垢フローリング、標準型暖炉、石材の暖炉まわり、黄色い床) の写真
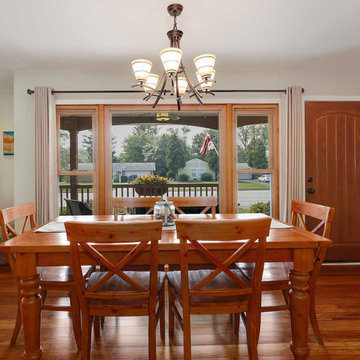
One Bedroom was removed to create a large Living and Dining space, directly off the entry. The Stair was added to the new second floor. The existing first floor Hall Bath and one Bedroom remain.
トランジショナルスタイルのダイニングのテーブル飾り (カーペット敷き、淡色無垢フローリング) の写真
1
