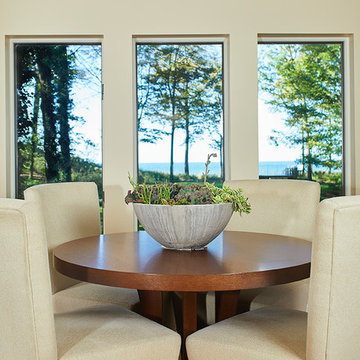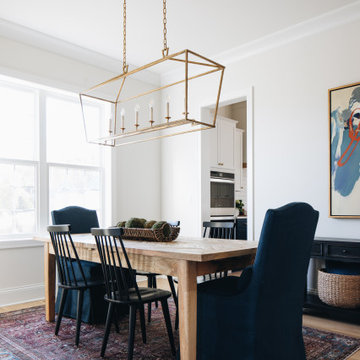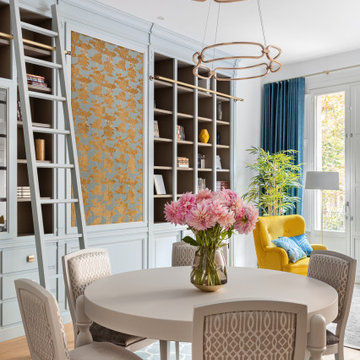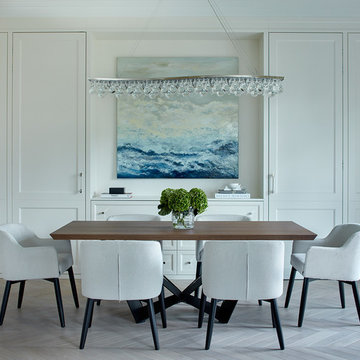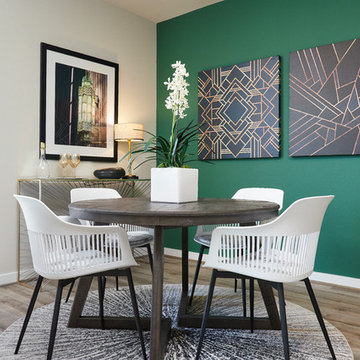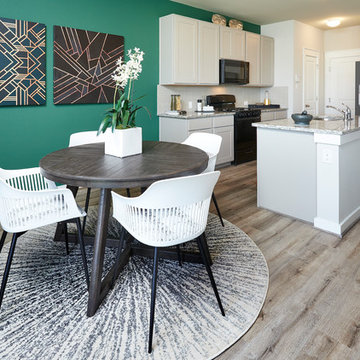ターコイズブルーのトランジショナルスタイルのダイニング (淡色無垢フローリング、ベージュの床) の写真
絞り込み:
資材コスト
並び替え:今日の人気順
写真 1〜11 枚目(全 11 枚)
1/5

NIck White
ハンプシャーにあるトランジショナルスタイルのおしゃれなLDK (マルチカラーの壁、淡色無垢フローリング、ベージュの床) の写真
ハンプシャーにあるトランジショナルスタイルのおしゃれなLDK (マルチカラーの壁、淡色無垢フローリング、ベージュの床) の写真
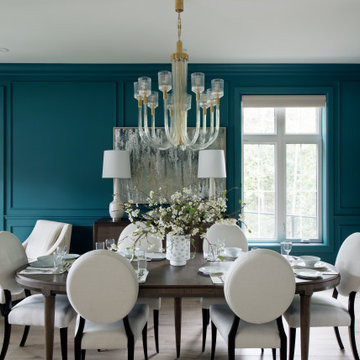
The first Net Zero Minto Dream Home:
At Minto Communities, we’re always trying to evolve through research and development. We see building the Minto Dream Home as an opportunity to push the boundaries on innovative home building practices, so this year’s Minto Dream Home, the Hampton—for the first time ever—has been built as a Net Zero Energy home. This means the home will produce as much energy as it consumes.
Carefully considered East-coast elegance:
Returning this year to head up the interior design, we have Tanya Collins. The Hampton is based on our largest Mahogany design—the 3,551 sq. ft. Redwood. It draws inspiration from the sophisticated beach-houses of its namesake. Think relaxed coastal living, a soft neutral colour palette, lots of light, wainscotting, coffered ceilings, shiplap, wall moulding, and grasscloth wallpaper.
* 5,641 sq. ft. of living space
* 4 bedrooms
* 3.5 bathrooms
* Finished basement with oversized entertainment room, exercise space, and a juice bar
* A great room featuring stunning views of the surrounding nature
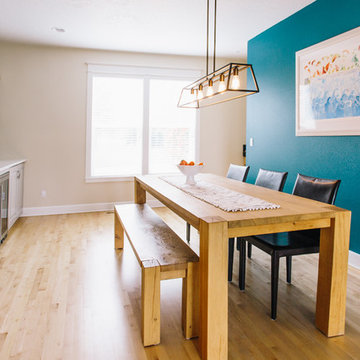
Kate Schwager Photographer
ポートランドにあるお手頃価格の広いトランジショナルスタイルのおしゃれなダイニングキッチン (ベージュの壁、淡色無垢フローリング、ベージュの床) の写真
ポートランドにあるお手頃価格の広いトランジショナルスタイルのおしゃれなダイニングキッチン (ベージュの壁、淡色無垢フローリング、ベージュの床) の写真
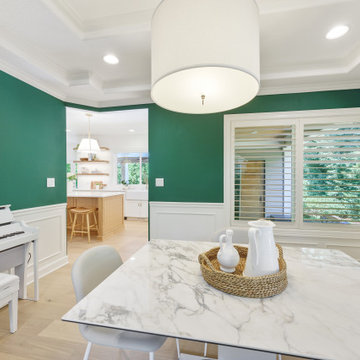
The dining room walls are painted Sherwin-Williams Shamrock (SW 6454) above the wainscoting.
ポートランドにあるお手頃価格の中くらいなトランジショナルスタイルのおしゃれな独立型ダイニング (緑の壁、淡色無垢フローリング、ベージュの床) の写真
ポートランドにあるお手頃価格の中くらいなトランジショナルスタイルのおしゃれな独立型ダイニング (緑の壁、淡色無垢フローリング、ベージュの床) の写真
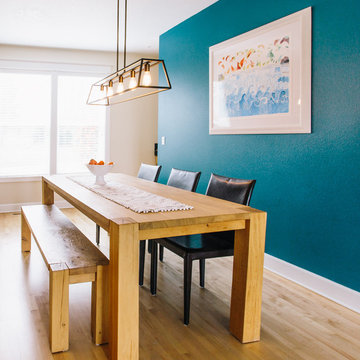
Kate Schwager Photographer
ポートランドにあるお手頃価格の広いトランジショナルスタイルのおしゃれなダイニングキッチン (ベージュの壁、淡色無垢フローリング、ベージュの床) の写真
ポートランドにあるお手頃価格の広いトランジショナルスタイルのおしゃれなダイニングキッチン (ベージュの壁、淡色無垢フローリング、ベージュの床) の写真
ターコイズブルーのトランジショナルスタイルのダイニング (淡色無垢フローリング、ベージュの床) の写真
1
