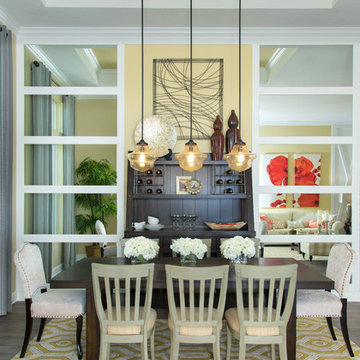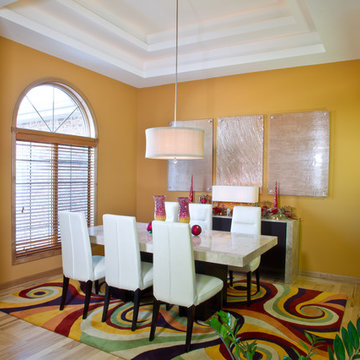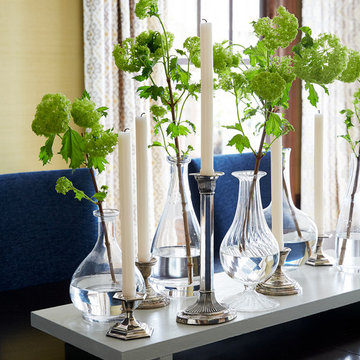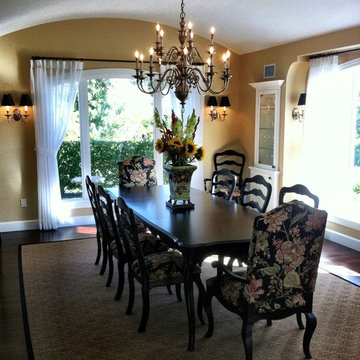黒い、緑色のトランジショナルスタイルの独立型ダイニング (黄色い壁) の写真
絞り込み:
資材コスト
並び替え:今日の人気順
写真 1〜12 枚目(全 12 枚)
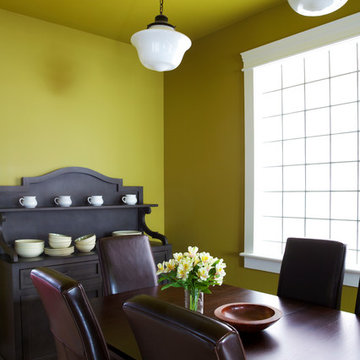
The dining room gets a bold splash of chartreuse paint on the walls and ceiling making the furniture and light fixtures pop. Lynn Donaldson & Associates
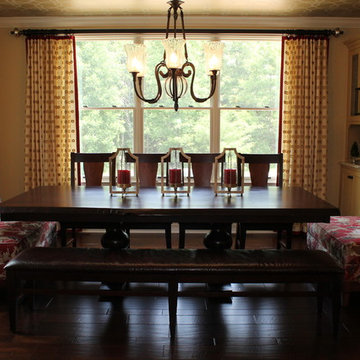
This transitional dining room offers a casual and elegant place to gather for dinner. Multiple styles of seating provide interest and a place for everyone at the table. Custom china cabinets provide storage and serving space. The extra large distressed mirror reflects the beautiful landscape and acts like a third window in the room. The gold wallpapered ceiling is set aglow from the rustic iron chandieler. The gorgeous custom drapery frame the window's and add's a layer of texture, color and warmth.
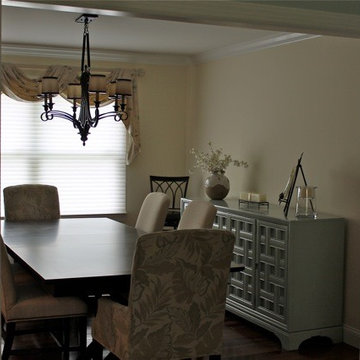
Unique buffet flanks the dining room table
ニューヨークにある高級な中くらいなトランジショナルスタイルのおしゃれな独立型ダイニング (黄色い壁、無垢フローリング、暖炉なし) の写真
ニューヨークにある高級な中くらいなトランジショナルスタイルのおしゃれな独立型ダイニング (黄色い壁、無垢フローリング、暖炉なし) の写真
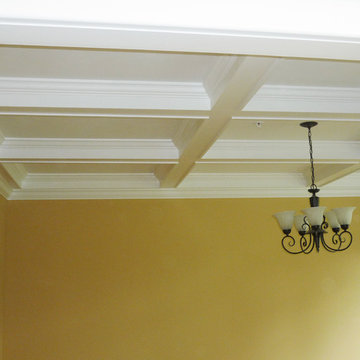
Special ceilings add interest to this dinning room. Added height creates a feeling of space and interest.
シカゴにある高級な中くらいなトランジショナルスタイルのおしゃれな独立型ダイニング (黄色い壁) の写真
シカゴにある高級な中くらいなトランジショナルスタイルのおしゃれな独立型ダイニング (黄色い壁) の写真
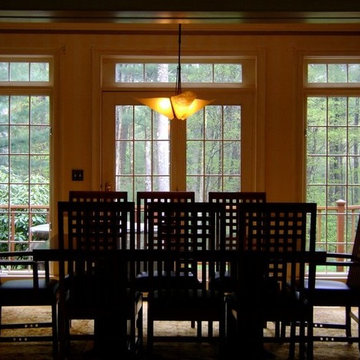
Yellow striped paint treatment with craftsmen style with modern touches
ボストンにある高級な中くらいなトランジショナルスタイルのおしゃれな独立型ダイニング (黄色い壁、淡色無垢フローリング) の写真
ボストンにある高級な中くらいなトランジショナルスタイルのおしゃれな独立型ダイニング (黄色い壁、淡色無垢フローリング) の写真
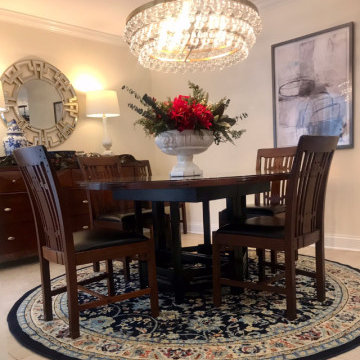
when we started this project all shannon knew was that she wanted to use her existing Stickley-mission dining room room set and asked if i could work in the dresser as well. I said I thought why not! We changed out the old chandelier and added this stunner by Robert Abbey "bling chandelier" We also added custom swags and cascades a more traditional and stately treatment to stand up to the chandelier in an ivory and gold shadow stripe. The room was freshly painted after knocking out the cut out to the kitchen that the previous owner added. To add warmth and texture we added the round area rug and i decorated the dresser as a side board with the large round Greek keyed mirror and ivory table lamps. next up was wall art and Voila'. The finishing touch this white pottery urn i found at homegoods and filled with amaryllis and greens for the holidays
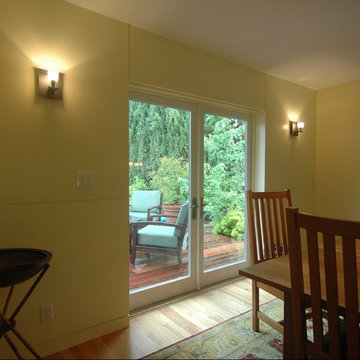
Our clients for this Silicon Valley remodel wanted us to enlarge their existing kitchen by expanding into their adjacent dinette and family room area and address heat and glare issues caused by the afternoon sun at the rear of the residence. Our remodel eventually addressed almost all of the ground floor rooms. In addition we coordinated the addition of new windows throughout the house and “refreshed” the front entry and rear façade. We expanded the kitchen into the dinette area by creating an informal bar area to replace their existing dinette area. We increased indoor-outdoor flow by creating a wall of French doors and windows at the rear which included solar shading integrated into the rear wall by means of a system of interior wall panels defined by carefully laid out reveals. We created a dropped ceiling between the kitchen and the family room to define the bar counter area. A new, minimalist fireplace design replaced the existing brick fireplace. Wenge-colored cabinets and soft putty-colored walls in the dining/family room create a serene overall unity to the space. At the front entry, new doors, hardware and lighting brought this Mid-century rancher into the 21st Century. Photos by Mark Brand.
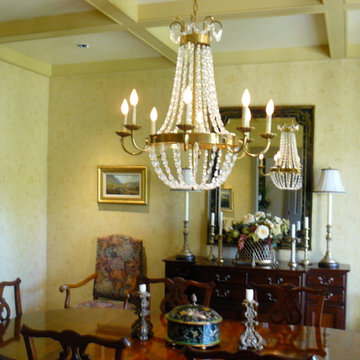
A relaxed, comfortable look that has the ambience of an old European estate or manor. This features rich architectural features and is heavily influenced by European culture.
黒い、緑色のトランジショナルスタイルの独立型ダイニング (黄色い壁) の写真
1
