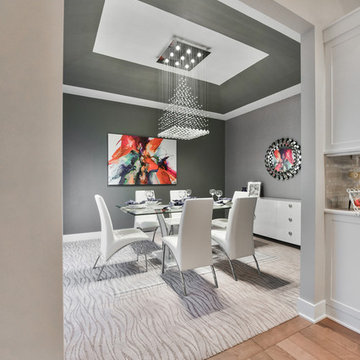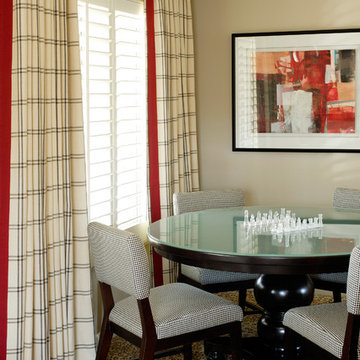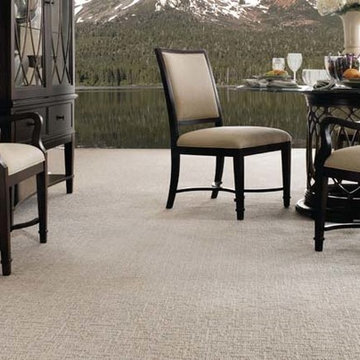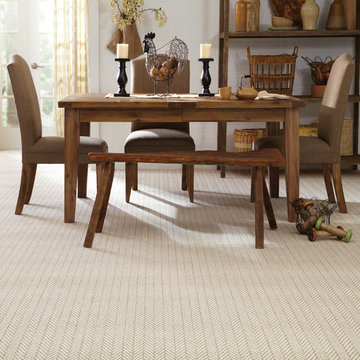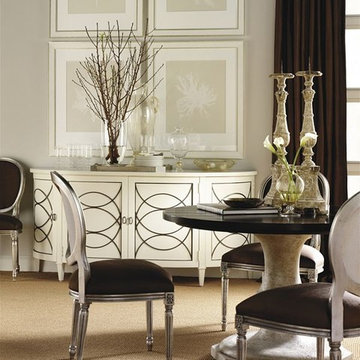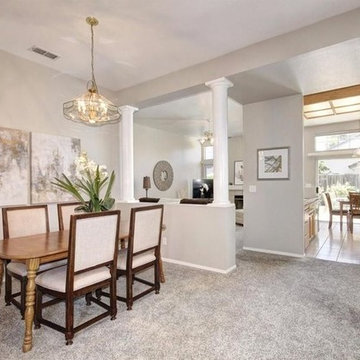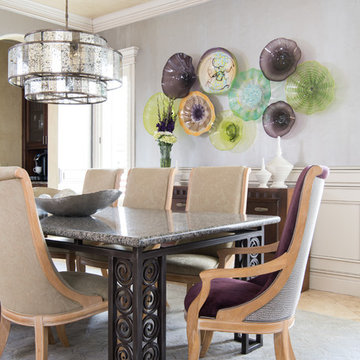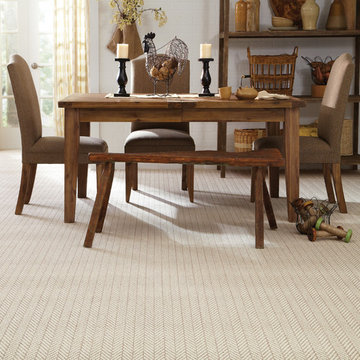中くらいなベージュの、黄色いトランジショナルスタイルのダイニング (カーペット敷き) の写真
絞り込み:
資材コスト
並び替え:今日の人気順
写真 1〜20 枚目(全 55 枚)
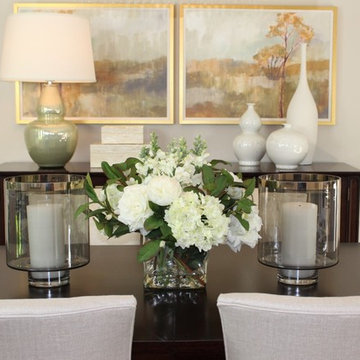
フェニックスにある高級な中くらいなトランジショナルスタイルのおしゃれなダイニングキッチン (グレーの壁、カーペット敷き、暖炉なし、ベージュの床) の写真
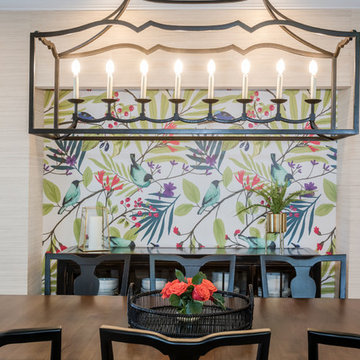
Inviting dining room
Kim Dalton Photography
シンシナティにあるお手頃価格の中くらいなトランジショナルスタイルのおしゃれなダイニングキッチン (ベージュの壁、カーペット敷き、暖炉なし、ベージュの床) の写真
シンシナティにあるお手頃価格の中くらいなトランジショナルスタイルのおしゃれなダイニングキッチン (ベージュの壁、カーペット敷き、暖炉なし、ベージュの床) の写真
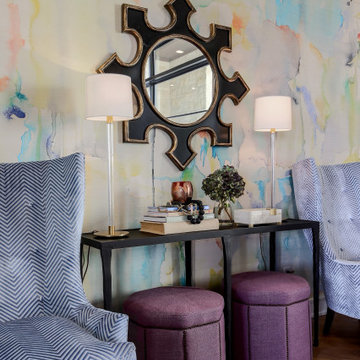
A colorful nook addition to the warm dining room area.
オースティンにある中くらいなトランジショナルスタイルのおしゃれなダイニングキッチン (マルチカラーの壁、カーペット敷き、暖炉なし、壁紙) の写真
オースティンにある中くらいなトランジショナルスタイルのおしゃれなダイニングキッチン (マルチカラーの壁、カーペット敷き、暖炉なし、壁紙) の写真
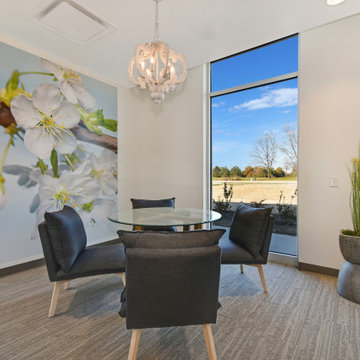
Commercial Interior Design By- Dawn D Totty Interior Designs
シカゴにあるラグジュアリーな中くらいなトランジショナルスタイルのおしゃれなダイニング (白い壁、カーペット敷き、グレーの床) の写真
シカゴにあるラグジュアリーな中くらいなトランジショナルスタイルのおしゃれなダイニング (白い壁、カーペット敷き、グレーの床) の写真
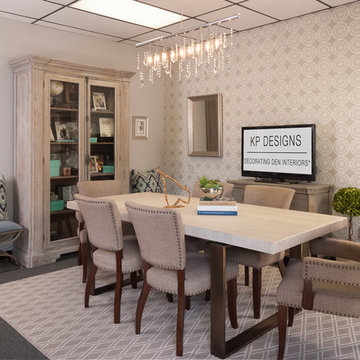
Interior design firm studio/office front reception room gets warmed up from a boring, empty commercial space. The space where design clients and staff meet features a large contemporary conference (dining) table in a white wood with metal legs, surrounded by light brown upholstered chairs. a geometric patterned rug separates the table from plain commercial carpeting for a more homey feel. An accent wall features a suzani patterned wallpaper in taupe and white. A large rustic wood and glass cabinet holds awards and accessories. A sparkly chrome and crystal linear chandelier add soft lighting to the commercial ceiling lights.Accent of "Tiffany blue" and teal add color to the neutral palette.
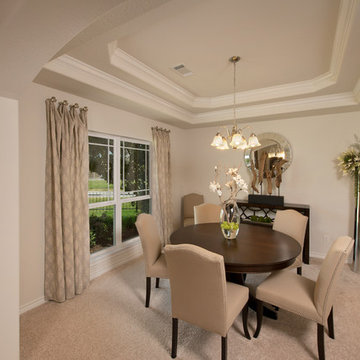
Dining room
The Bridgeport's open floor plan provides great flow and includes a family room featuring raised ceilings with wood beams. The country kitchen offers plenty of cabinets, a pantry, and an oversized work island. A stepped ceiling in the dining room and foyer help give this home an airy feel. The master suite features cathedral ceilings with wood beams in the bedroom plus a soaking tub, custom shower, and twin lavatories.
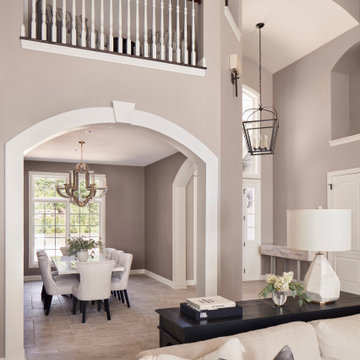
Photo Credit - David Bader
ミルウォーキーにある高級な中くらいなトランジショナルスタイルのおしゃれなLDK (紫の壁、カーペット敷き、標準型暖炉、石材の暖炉まわり、ベージュの床、折り上げ天井) の写真
ミルウォーキーにある高級な中くらいなトランジショナルスタイルのおしゃれなLDK (紫の壁、カーペット敷き、標準型暖炉、石材の暖炉まわり、ベージュの床、折り上げ天井) の写真
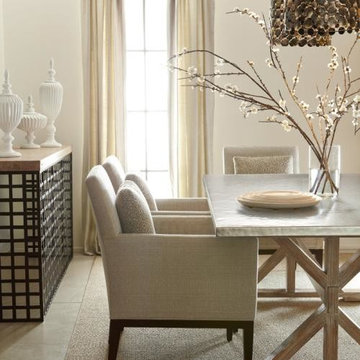
Bernhardt gives you all the essentials to express your personality and define your decor throughout your home. Whether you lean toward casual or formal, exotic or minimalist, Bernhardt captures your style with quality furniture and perfectly coordinating accessories.
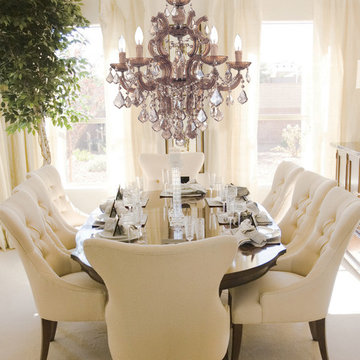
There's undeniable magic when light meets crystal or glass. It sparks the same fire one sees when light meets precious and semi-precious stones. Great lighting often takes styling cues from jewelry as well, with its primary use of gold and silver tones. Just like an outfit isn't complete without the perfect necklace, bracelet or earrings, a room isn't complete until it has lighting that adds the WOW factor when you walk in.
Measurements and Information:
Width: 23"
Height: 25" adjustable to 97" overall
Includes 6' Chain
Supplied with 12' electrical wire
Approximate hanging weight: 28 pounds
Finish: Antique Brass
6 Lights
Accommodates 6 x 60 watt (max.) candelabra base bulbs
Safety Rating: UL and CUL listed
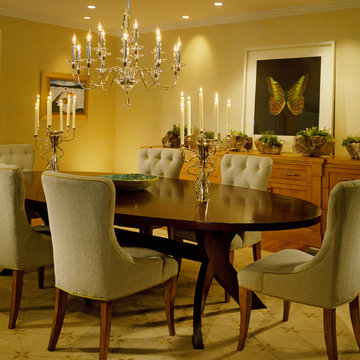
デンバーにある中くらいなトランジショナルスタイルのおしゃれな独立型ダイニング (ベージュの壁、カーペット敷き、暖炉なし、ベージュの床) の写真
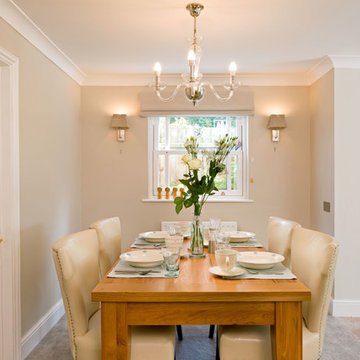
Photovisions
ケンブリッジシャーにある中くらいなトランジショナルスタイルのおしゃれなLDK (グレーの壁、カーペット敷き、暖炉なし) の写真
ケンブリッジシャーにある中くらいなトランジショナルスタイルのおしゃれなLDK (グレーの壁、カーペット敷き、暖炉なし) の写真
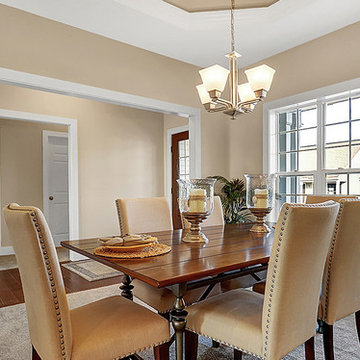
This 1-story home with welcoming front porch features 1st floor living at its finest. The front porch welcomes you into the Foyer with hardwood flooring that extends to the Family Room, Kitchen, and Breakfast Area. The open Kitchen is complete with attractive cabinetry, granite countertops with tile backsplash, stainless steel appliances, an island with raised breakfast bar counter, and stainless steel appliances. Off of the Kitchen is the sunny breakfast area with sliding glass door access to deck and backyard. Adjacent to the Breakfast Area is the spacious Family Room with cozy gas fireplace. The formal Dining Room is elegantly appointed with a tray ceiling and Craftsman Style wainscoting with chair rail.
The Owner’s Suite features an expansive closet and a private bathroom with 5’ shower, double bowl vanity with cultured marble top, and DuraCeramic flooring.
中くらいなベージュの、黄色いトランジショナルスタイルのダイニング (カーペット敷き) の写真
1
