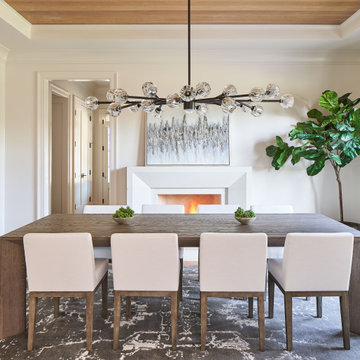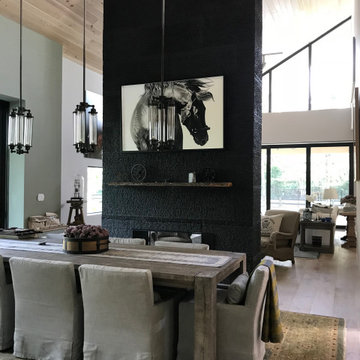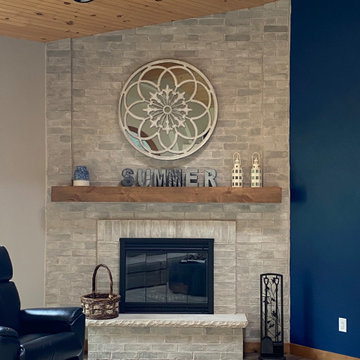トランジショナルスタイルのダイニング (板張り天井、標準型暖炉) の写真
絞り込み:
資材コスト
並び替え:今日の人気順
写真 1〜11 枚目(全 11 枚)
1/4

We refurbished this dining room, replacing the old 1930's tiled fireplace surround with this rather beautiful sandstone bolection fire surround. The challenge in the room was working with the existing pieces that the client wished to keep such as the rustic oak china cabinet in the fireplace alcove and the matching nest of tables and making it work with the newer pieces specified for the sapce.

Once home to antiquarian Horace Walpole, ‘Heckfield Place’ has been judiciously re-crafted into an ‘effortlessly stylish' countryside hotel with beautiful bedrooms, as well as two restaurants, a private cinema, Little Bothy spa, wine cellar, gardens and Home Farm, centred on sustainability and biodynamic farming principles.
Spratley & Partners completed the dramatic transformation of the 430-acre site in Hampshire into the UK’s most eagerly anticipated, luxury hotel in 2018, after a significant programme of restoration works which began in 2009 for private investment company, Morningside Group.
Later, modern additions to the site, which was being used as a conference centre and wedding venue, were largely unsympathetic and not in-keeping with the original form and layout; the house was extended in the 1980s with a block of bedrooms and conference facilities which were small, basic and required substantial upgrading. The rooms in the listed building had also been subdivided, creating cramped spaces and disrupting the historical plan of the house.
After years of careful restoration and collaboration, this elegant, Grade II listed Georgian house and estate has been brought back to life and sensitively woven into its secluded landscape surroundings.
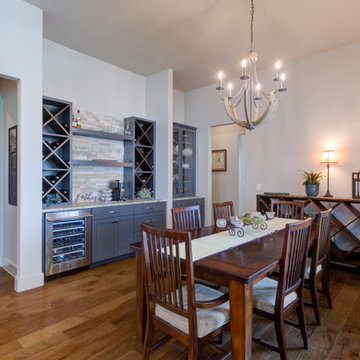
オースティンにある高級な広いトランジショナルスタイルのおしゃれなダイニングキッチン (白い壁、無垢フローリング、標準型暖炉、石材の暖炉まわり、茶色い床、板張り天井、板張り壁) の写真
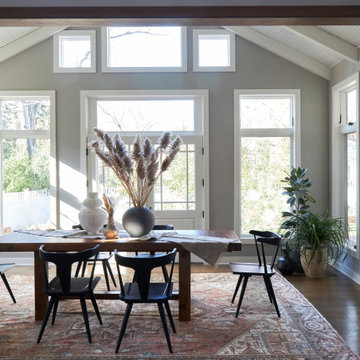
By opening up this sunroom to the kitchen, not only is the space connected for better flow, but the sunshine pours in to fill the first floor. Formerly closed off by a wall, this room now adds seating for the entire family and a different feel for the first floor.

Photography: Rustic White
アトランタにあるラグジュアリーな広いトランジショナルスタイルのおしゃれなダイニング (白い壁、濃色無垢フローリング、標準型暖炉、レンガの暖炉まわり、茶色い床、板張り天井、板張り壁) の写真
アトランタにあるラグジュアリーな広いトランジショナルスタイルのおしゃれなダイニング (白い壁、濃色無垢フローリング、標準型暖炉、レンガの暖炉まわり、茶色い床、板張り天井、板張り壁) の写真
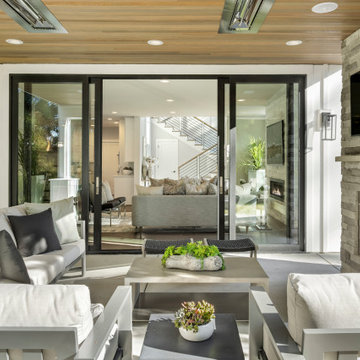
他の地域にある広いトランジショナルスタイルのおしゃれな独立型ダイニング (白い壁、カーペット敷き、標準型暖炉、石材の暖炉まわり、グレーの床、板張り天井) の写真
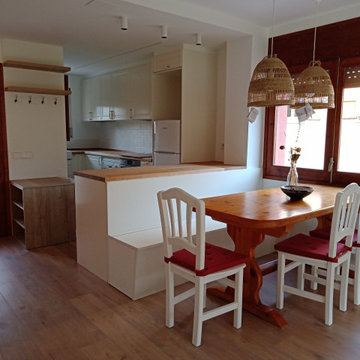
Reforma integral: renovación de escalera mediante pulido y barnizado de escalones y barandilla, y pintura en color blanco. Cambio de pavimento de cerámico a parquet laminado acabado roble claro. Cocina abierta. Diseño de iluminación. Rincón de lectura o reading nook para aprovechar el espacio debajo de la escalera. El mobiliario fue diseñado a medida. La cocina se renovó completamente con un diseño personalizado con península, led sobre encimera, y un importante aumento de la capacidad de almacenaje. El lavabo también se renovó completamente pintando el techo de madera de blanco, cambiando el suelo cerámico por parquet y el cerámico de las paredes por papel pintado y renovando los muebles y la iluminación.
トランジショナルスタイルのダイニング (板張り天井、標準型暖炉) の写真
1

