トランジショナルスタイルのダイニング (三角天井、クロスの天井、コンクリートの暖炉まわり、塗装板張りの暖炉まわり) の写真
絞り込み:
資材コスト
並び替え:今日の人気順
写真 1〜5 枚目(全 5 枚)
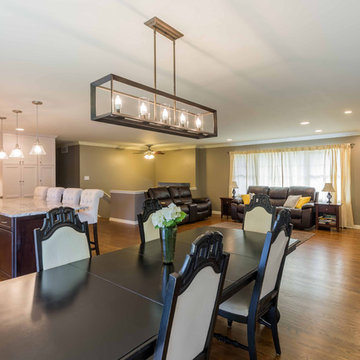
シカゴにある高級な中くらいなトランジショナルスタイルのおしゃれなダイニング (グレーの壁、無垢フローリング、標準型暖炉、コンクリートの暖炉まわり、茶色い床、クロスの天井、壁紙、白い天井) の写真
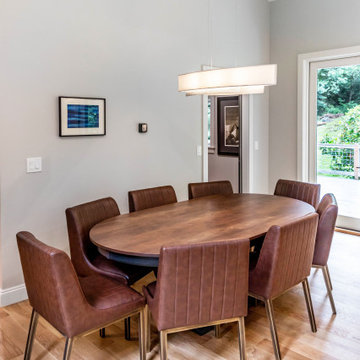
The old version of this living room was stuffy which is made worse by the placement and colors of the furniture. Today, this space feels light, airy, and welcoming. We went with an open living room design and added vaulted ceilings to get the maximum volume possible for the room. We painted all the walls white, added white 10-foot high French doors and windows, and installed beautiful oak floors with a matte finish, creating a very light space. Lastly, we added artisan-crafted hanging lights, dimmable recessed lights, and a remote-controlled natural gas fireplace.
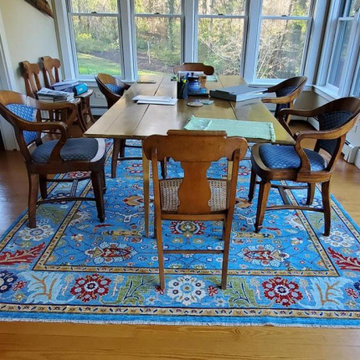
他の地域にあるラグジュアリーな広いトランジショナルスタイルのおしゃれなダイニング (朝食スペース、ベージュの壁、淡色無垢フローリング、暖炉なし、コンクリートの暖炉まわり、茶色い床、クロスの天井、レンガ壁) の写真
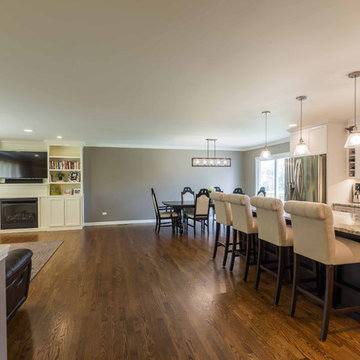
シカゴにある高級な中くらいなトランジショナルスタイルのおしゃれなダイニングキッチン (グレーの壁、無垢フローリング、茶色い床、壁紙、標準型暖炉、コンクリートの暖炉まわり、クロスの天井、白い天井) の写真
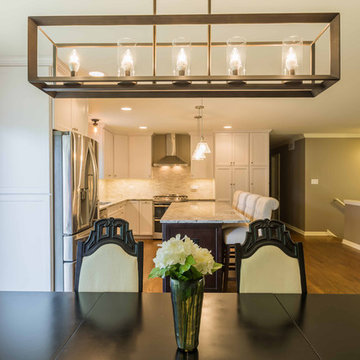
シカゴにある高級な中くらいなトランジショナルスタイルのおしゃれなダイニング (グレーの壁、無垢フローリング、標準型暖炉、コンクリートの暖炉まわり、茶色い床、クロスの天井、壁紙、白い天井) の写真
トランジショナルスタイルのダイニング (三角天井、クロスの天井、コンクリートの暖炉まわり、塗装板張りの暖炉まわり) の写真
1