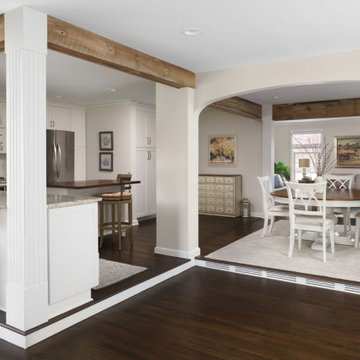巨大なトランジショナルスタイルのダイニング (表し梁、茶色い床) の写真
絞り込み:
資材コスト
並び替え:今日の人気順
写真 1〜10 枚目(全 10 枚)
1/5

マイアミにあるラグジュアリーな巨大なトランジショナルスタイルのおしゃれなLDK (濃色無垢フローリング、標準型暖炉、石材の暖炉まわり、茶色い床、表し梁、壁紙、ベージュの天井、ベージュの壁) の写真
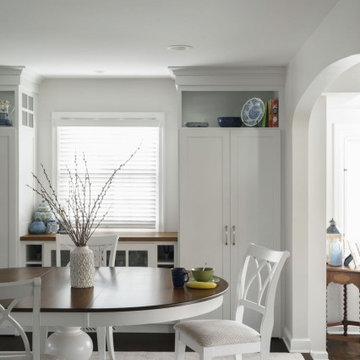
new built in cabinets w/ buffet serving station
opening into family room was widened and arched detail reflects other arched openings in home
コロンバスにある高級な巨大なトランジショナルスタイルのおしゃれなLDK (ベージュの壁、濃色無垢フローリング、茶色い床、表し梁) の写真
コロンバスにある高級な巨大なトランジショナルスタイルのおしゃれなLDK (ベージュの壁、濃色無垢フローリング、茶色い床、表し梁) の写真
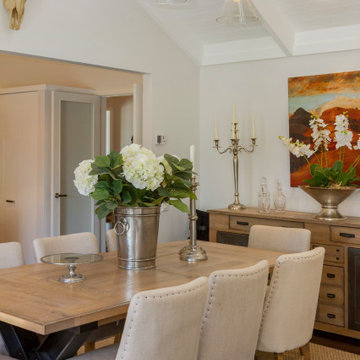
Dining room
ウェリントンにある高級な巨大なトランジショナルスタイルのおしゃれなダイニングキッチン (白い壁、濃色無垢フローリング、暖炉なし、茶色い床、表し梁、白い天井) の写真
ウェリントンにある高級な巨大なトランジショナルスタイルのおしゃれなダイニングキッチン (白い壁、濃色無垢フローリング、暖炉なし、茶色い床、表し梁、白い天井) の写真
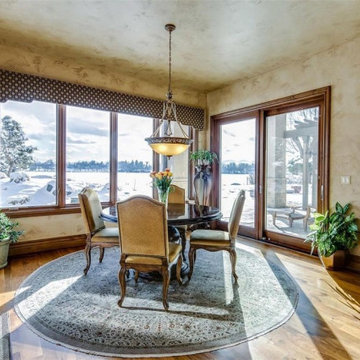
デンバーにある高級な巨大なトランジショナルスタイルのおしゃれなダイニングキッチン (濃色無垢フローリング、茶色い床、表し梁) の写真
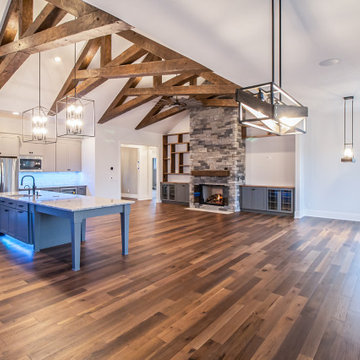
Open kitchen and dining area
クリーブランドにあるラグジュアリーな巨大なトランジショナルスタイルのおしゃれなダイニングキッチン (白い壁、無垢フローリング、標準型暖炉、石材の暖炉まわり、茶色い床、表し梁) の写真
クリーブランドにあるラグジュアリーな巨大なトランジショナルスタイルのおしゃれなダイニングキッチン (白い壁、無垢フローリング、標準型暖炉、石材の暖炉まわり、茶色い床、表し梁) の写真
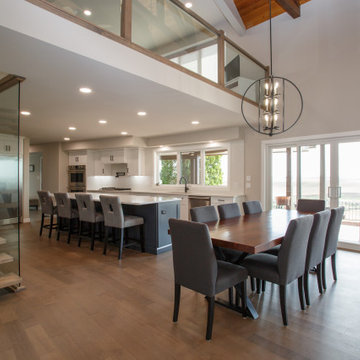
This renovation is a stunning use of space! Windows, walls, and doorways were removed to completely open up the space, and have a huge kitchen, with massive island. The unique angle of the back wall made for an interesting design challenge, but keeping the colours, and design simple made it look planned. Venting made a bulkhead necessary, but working with the builder allowed us to turn an unsightly eyesore into a feature.
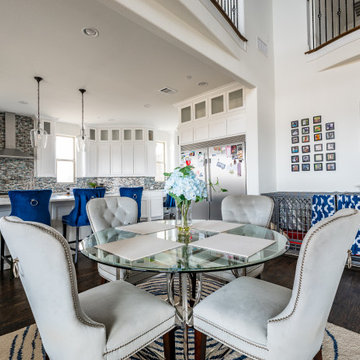
Step into our awe-inspiring grand room, a masterpiece of architectural brilliance. As you enter, be greeted by the grandeur of soaring 25-foot ceilings that elevate the space to new heights. The room opens up to the second floor, where Juliette balconies add a touch of elegance and provide picturesque views. Enveloping the room, huge sliding glass doors effortlessly connect the interior to the serene backyard, creating a seamless transition between indoor and outdoor living. Bask in the abundant natural light and embrace the tranquility of a space that harmoniously blends opulence, architectural splendor, and a seamless connection with the surrounding landscape.
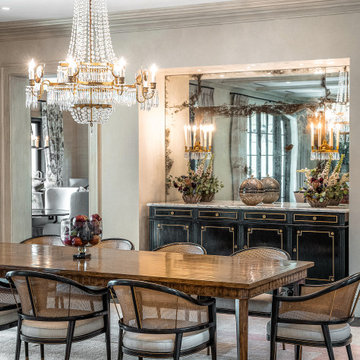
マイアミにあるラグジュアリーな巨大なトランジショナルスタイルのおしゃれなダイニング (濃色無垢フローリング、茶色い床、表し梁、壁紙、ベージュの天井、ベージュの壁) の写真
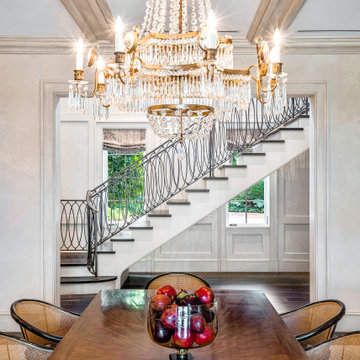
マイアミにあるラグジュアリーな巨大なトランジショナルスタイルのおしゃれなダイニング (濃色無垢フローリング、茶色い床、表し梁、壁紙、ベージュの天井、ベージュの壁) の写真
巨大なトランジショナルスタイルのダイニング (表し梁、茶色い床) の写真
1
