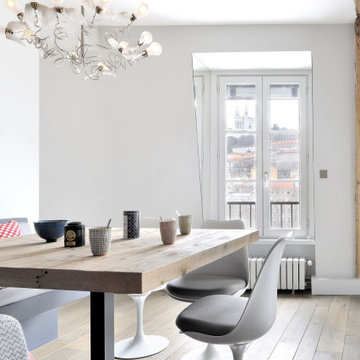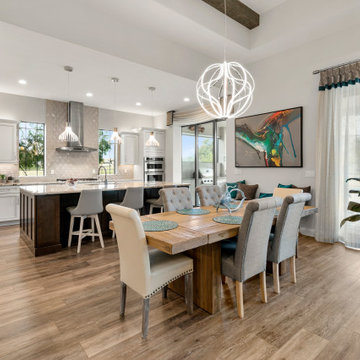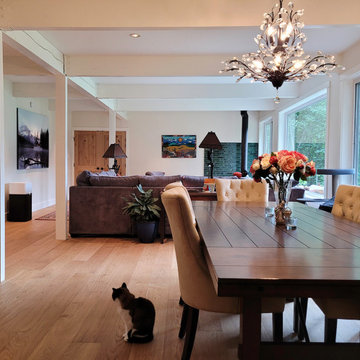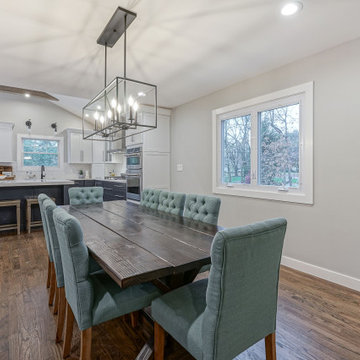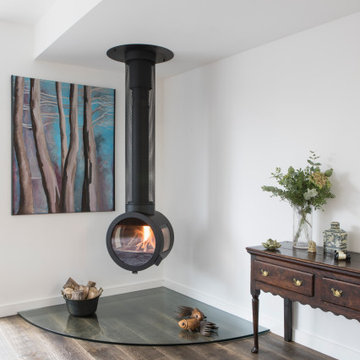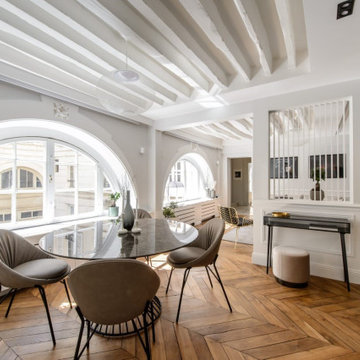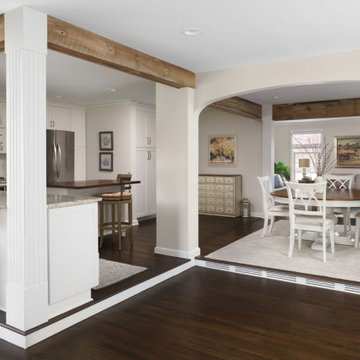トランジショナルスタイルのダイニング (表し梁、茶色い床) の写真
並び替え:今日の人気順
写真 121〜140 枚目(全 194 枚)
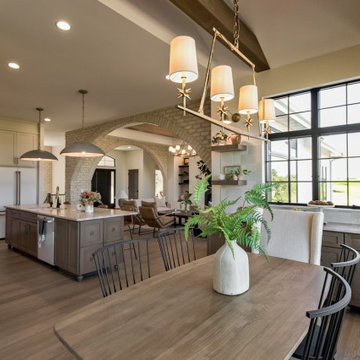
Hardwood Floors by Hallmark Floors - Regatta in Starboard Hickory
他の地域にあるトランジショナルスタイルのおしゃれなLDK (白い壁、淡色無垢フローリング、茶色い床、表し梁) の写真
他の地域にあるトランジショナルスタイルのおしゃれなLDK (白い壁、淡色無垢フローリング、茶色い床、表し梁) の写真
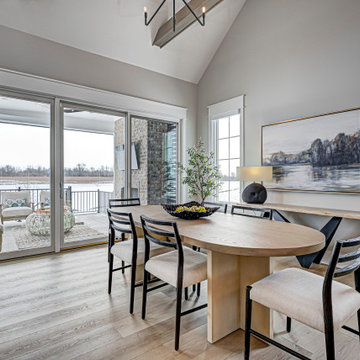
This Westfield modern farmhouse blends rustic warmth with contemporary flair. Our design features reclaimed wood accents, clean lines, and neutral palettes, offering a perfect balance of tradition and sophistication.
This dining space showcases a wooden oval-shaped table surrounded by comfortable chairs. A captivating artwork adorns the wall, serving as the focal point of this sophisticated space.
Project completed by Wendy Langston's Everything Home interior design firm, which serves Carmel, Zionsville, Fishers, Westfield, Noblesville, and Indianapolis.
For more about Everything Home, see here: https://everythinghomedesigns.com/
To learn more about this project, see here: https://everythinghomedesigns.com/portfolio/westfield-modern-farmhouse-design/
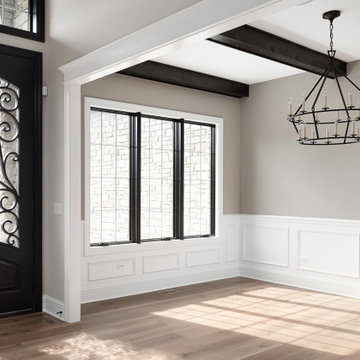
Bright farmhouse dining room is complete with dark wood beams, wine fridge, cabinets and a beautiful chandelier.
シカゴにある広いトランジショナルスタイルのおしゃれなLDK (ベージュの壁、無垢フローリング、茶色い床、表し梁) の写真
シカゴにある広いトランジショナルスタイルのおしゃれなLDK (ベージュの壁、無垢フローリング、茶色い床、表し梁) の写真
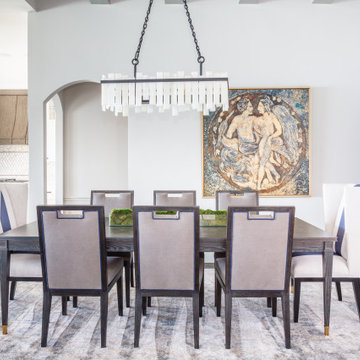
As part of this comprehensive renovation, the entire floor plan underwent a remarkable transformation. The kitchen, living room, and dining area were seamlessly integrated into an open layout, enhancing the sense of spaciousness and facilitating effortless entertaining. Tucked behind an elegant iron door lies a hidden gem: a wine cellar.
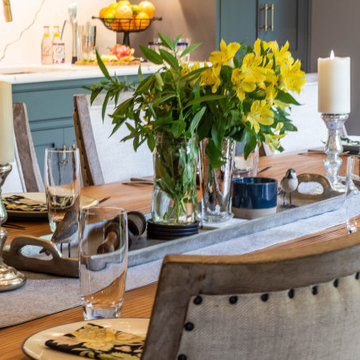
Entertaining is a large part of these client's life. Their existing dining room, while nice, couldn't host a large party. The original dining room was extended 16' to create a large entertaining space, complete with a built in bar area. Floor to ceiling windows and plenty of lighting throughout keeps the space nice and bright. The bar includes a custom stained wine rack, pull out trays for liquor, sink, wine fridge, and plenty of storage space for extras. The homeowner even built his own table on site to make sure it would fit the space as best as it could.
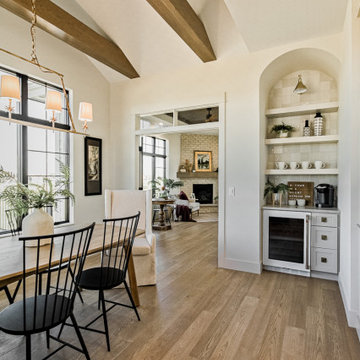
Hardwood Floors by Hallmark Floors - Regatta in Starboard Hickory
他の地域にあるトランジショナルスタイルのおしゃれなLDK (白い壁、淡色無垢フローリング、茶色い床、表し梁) の写真
他の地域にあるトランジショナルスタイルのおしゃれなLDK (白い壁、淡色無垢フローリング、茶色い床、表し梁) の写真
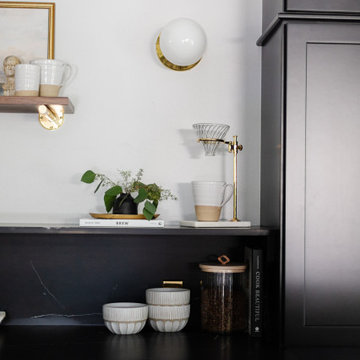
An elevated dining room with custom cabinetry, dark quartz counters, unlacquered brass hardware and a mix of light and dark wood.
オーランドにあるお手頃価格の中くらいなトランジショナルスタイルのおしゃれな独立型ダイニング (グレーの壁、無垢フローリング、茶色い床、表し梁) の写真
オーランドにあるお手頃価格の中くらいなトランジショナルスタイルのおしゃれな独立型ダイニング (グレーの壁、無垢フローリング、茶色い床、表し梁) の写真
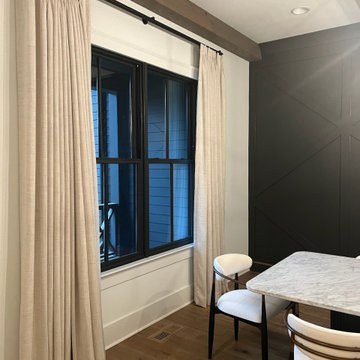
This formal dining room needed soft and warm drapery to compliment the custom wall treatment in the space, which is why we opted for this rich cream color. The drapes hang below the exposed wood beam that balance the white marble dining table and matching white plush seating.
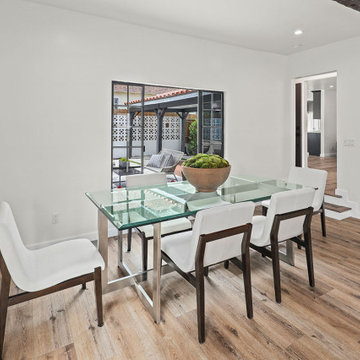
ロサンゼルスにある中くらいなトランジショナルスタイルのおしゃれなLDK (白い壁、無垢フローリング、暖炉なし、茶色い床、表し梁、白い天井) の写真
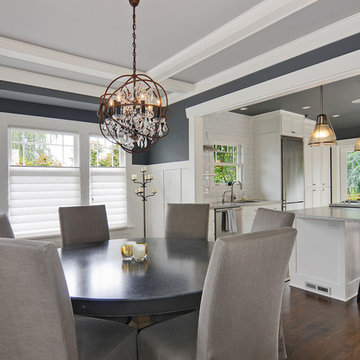
Example of a large transitional medium tone wood floor and brown floor kitchen design in Seattle with an undermount sink, shaker cabinets, white cabinets, marble countertops, white backsplash, subway tile backsplash, stainless steel appliances and an island
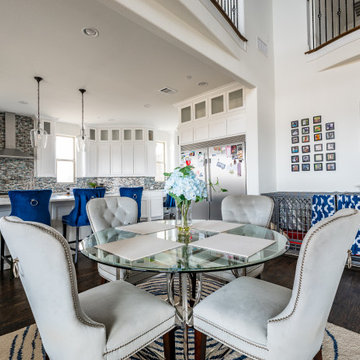
Step into our awe-inspiring grand room, a masterpiece of architectural brilliance. As you enter, be greeted by the grandeur of soaring 25-foot ceilings that elevate the space to new heights. The room opens up to the second floor, where Juliette balconies add a touch of elegance and provide picturesque views. Enveloping the room, huge sliding glass doors effortlessly connect the interior to the serene backyard, creating a seamless transition between indoor and outdoor living. Bask in the abundant natural light and embrace the tranquility of a space that harmoniously blends opulence, architectural splendor, and a seamless connection with the surrounding landscape.
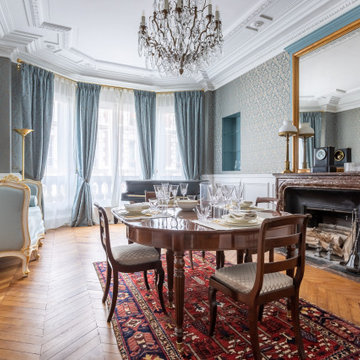
Salle à manger avec table mise
パリにあるラグジュアリーな広いトランジショナルスタイルのおしゃれな独立型ダイニング (青い壁、無垢フローリング、標準型暖炉、茶色い床、表し梁) の写真
パリにあるラグジュアリーな広いトランジショナルスタイルのおしゃれな独立型ダイニング (青い壁、無垢フローリング、標準型暖炉、茶色い床、表し梁) の写真
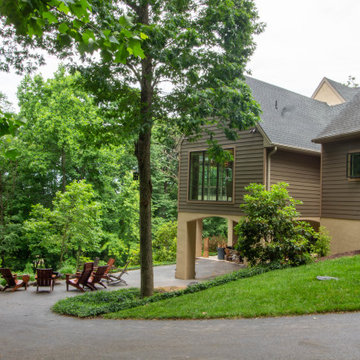
Entertaining is a large part of these client's life. Their existing dining room, while nice, couldn't host a large party. The original dining room was extended 16' to create a large entertaining space, complete with a built in bar area. Floor to ceiling windows and plenty of lighting throughout keeps the space nice and bright. The bar includes a custom stained wine rack, pull out trays for liquor, sink, wine fridge, and plenty of storage space for extras. The homeowner even built his own table on site to make sure it would fit the space as best as it could.
トランジショナルスタイルのダイニング (表し梁、茶色い床) の写真
7
