トランジショナルスタイルのダイニング (白い天井、三角天井) の写真
絞り込み:
資材コスト
並び替え:今日の人気順
写真 1〜9 枚目(全 9 枚)
1/4

Rustic yet refined, this modern country retreat blends old and new in masterful ways, creating a fresh yet timeless experience. The structured, austere exterior gives way to an inviting interior. The palette of subdued greens, sunny yellows, and watery blues draws inspiration from nature. Whether in the upholstery or on the walls, trailing blooms lend a note of softness throughout. The dark teal kitchen receives an injection of light from a thoughtfully-appointed skylight; a dining room with vaulted ceilings and bead board walls add a rustic feel. The wall treatment continues through the main floor to the living room, highlighted by a large and inviting limestone fireplace that gives the relaxed room a note of grandeur. Turquoise subway tiles elevate the laundry room from utilitarian to charming. Flanked by large windows, the home is abound with natural vistas. Antlers, antique framed mirrors and plaid trim accentuates the high ceilings. Hand scraped wood flooring from Schotten & Hansen line the wide corridors and provide the ideal space for lounging.
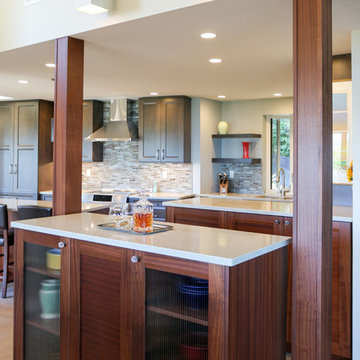
A Sapele buffet with wine storage (on the back side to protect the wine from UV damage) provides a physical separation between the kitchen and the dining area while maintaining access to the beautiful view beyond the dining room. The furniture piece buffet is supported by bunn feet and is accented with ribbed glass. The wall sconces above the buffet have been painted to match the wall and provide both up and down lighting. To provide continuity to the support post, each post was wrapped in Sapele stained to match the cabinetry.
WestSound Home & Garden magazine
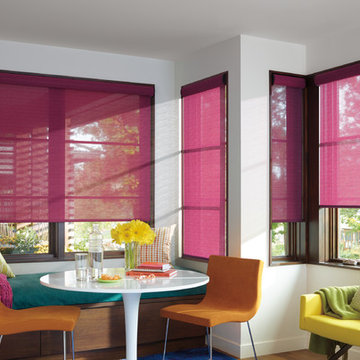
サンフランシスコにあるトランジショナルスタイルのおしゃれなダイニング (朝食スペース、白い壁、濃色無垢フローリング、暖炉なし、茶色い床、三角天井、白い天井) の写真
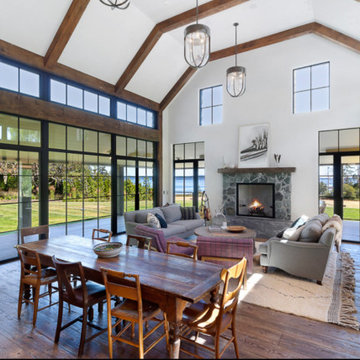
シアトルにある広いトランジショナルスタイルのおしゃれなLDK (白い壁、無垢フローリング、標準型暖炉、石材の暖炉まわり、茶色い床、表し梁、三角天井、白い天井) の写真
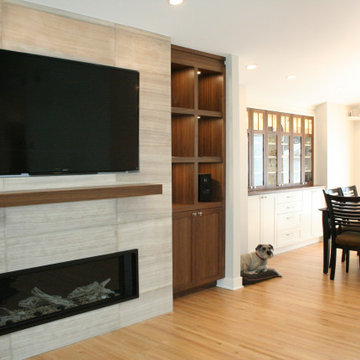
Bright spacious open plan that transitions seamlessly from living room to dining room to kitchen. Featuring a honed Bianco limestone fireplace wall and built in sideboard.
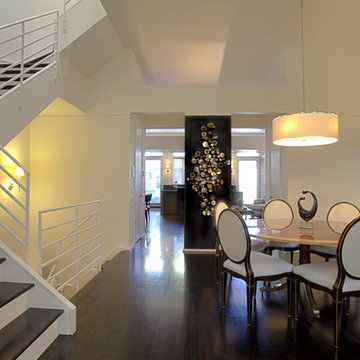
Gorgeous vaulted ceilings and open concept dining room
シカゴにあるラグジュアリーな広いトランジショナルスタイルのおしゃれなLDK (白い壁、濃色無垢フローリング、茶色い床、三角天井、白い天井) の写真
シカゴにあるラグジュアリーな広いトランジショナルスタイルのおしゃれなLDK (白い壁、濃色無垢フローリング、茶色い床、三角天井、白い天井) の写真

オースティンにある高級なトランジショナルスタイルのおしゃれなダイニングキッチン (白い壁、淡色無垢フローリング、標準型暖炉、漆喰の暖炉まわり、ベージュの床、三角天井、白い天井) の写真
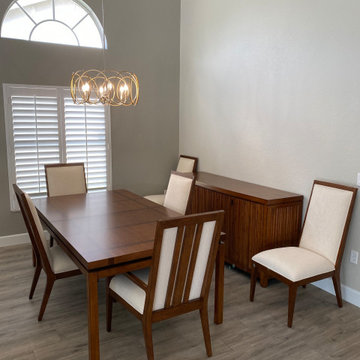
タンパにある高級な中くらいなトランジショナルスタイルのおしゃれなダイニングキッチン (グレーの壁、ラミネートの床、グレーの床、三角天井、白い天井) の写真
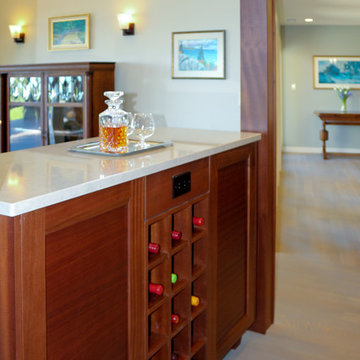
A Sapele buffet with wine storage provides a physical separation between the kitchen and the dining area while maintaining access to the beautiful view beyond the dining room. The furniture piece buffet is supported by bunn feet.
WestSound Home & Garden magazine
トランジショナルスタイルのダイニング (白い天井、三角天井) の写真
1