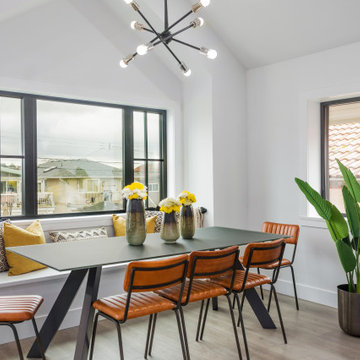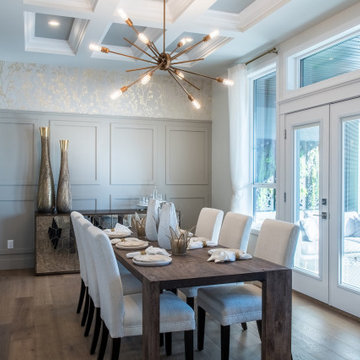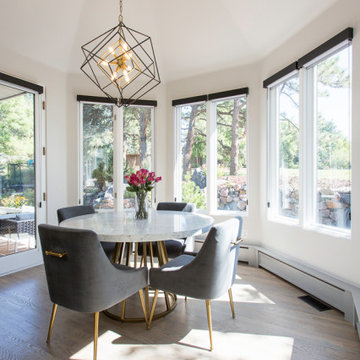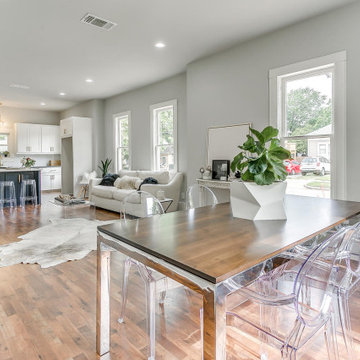低価格の、お手頃価格のトランジショナルスタイルのダイニング (全タイプの天井の仕上げ) の写真
絞り込み:
資材コスト
並び替え:今日の人気順
写真 1〜20 枚目(全 315 枚)
1/5

バンクーバーにあるお手頃価格の中くらいなトランジショナルスタイルのおしゃれなダイニングキッチン (白い壁、無垢フローリング、暖炉なし、茶色い床、三角天井) の写真

Modern eclectic dining room.
デンバーにあるお手頃価格の中くらいなトランジショナルスタイルのおしゃれなダイニングキッチン (白い壁、濃色無垢フローリング、暖炉なし、茶色い床、格子天井、羽目板の壁) の写真
デンバーにあるお手頃価格の中くらいなトランジショナルスタイルのおしゃれなダイニングキッチン (白い壁、濃色無垢フローリング、暖炉なし、茶色い床、格子天井、羽目板の壁) の写真

Bay window dining room seating.
マイアミにあるお手頃価格の中くらいなトランジショナルスタイルのおしゃれなダイニング (朝食スペース、白い壁、大理石の床、ベージュの床、格子天井) の写真
マイアミにあるお手頃価格の中くらいなトランジショナルスタイルのおしゃれなダイニング (朝食スペース、白い壁、大理石の床、ベージュの床、格子天井) の写真

Dining room with a fresh take on traditional, with custom wallpapered ceilings, and sideboards.
オースティンにあるお手頃価格の中くらいなトランジショナルスタイルのおしゃれな独立型ダイニング (白い壁、淡色無垢フローリング、標準型暖炉、石材の暖炉まわり、クロスの天井、ベージュの床) の写真
オースティンにあるお手頃価格の中くらいなトランジショナルスタイルのおしゃれな独立型ダイニング (白い壁、淡色無垢フローリング、標準型暖炉、石材の暖炉まわり、クロスの天井、ベージュの床) の写真
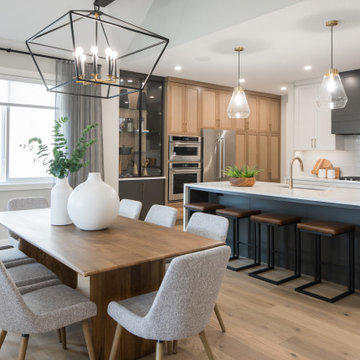
カルガリーにあるお手頃価格の中くらいなトランジショナルスタイルのおしゃれなダイニングキッチン (白い壁、無垢フローリング、茶色い床、三角天井) の写真

An original 1930’s English Tudor with only 2 bedrooms and 1 bath spanning about 1730 sq.ft. was purchased by a family with 2 amazing young kids, we saw the potential of this property to become a wonderful nest for the family to grow.
The plan was to reach a 2550 sq. ft. home with 4 bedroom and 4 baths spanning over 2 stories.
With continuation of the exiting architectural style of the existing home.
A large 1000sq. ft. addition was constructed at the back portion of the house to include the expended master bedroom and a second-floor guest suite with a large observation balcony overlooking the mountains of Angeles Forest.
An L shape staircase leading to the upstairs creates a moment of modern art with an all white walls and ceilings of this vaulted space act as a picture frame for a tall window facing the northern mountains almost as a live landscape painting that changes throughout the different times of day.
Tall high sloped roof created an amazing, vaulted space in the guest suite with 4 uniquely designed windows extruding out with separate gable roof above.
The downstairs bedroom boasts 9’ ceilings, extremely tall windows to enjoy the greenery of the backyard, vertical wood paneling on the walls add a warmth that is not seen very often in today’s new build.
The master bathroom has a showcase 42sq. walk-in shower with its own private south facing window to illuminate the space with natural morning light. A larger format wood siding was using for the vanity backsplash wall and a private water closet for privacy.
In the interior reconfiguration and remodel portion of the project the area serving as a family room was transformed to an additional bedroom with a private bath, a laundry room and hallway.
The old bathroom was divided with a wall and a pocket door into a powder room the leads to a tub room.
The biggest change was the kitchen area, as befitting to the 1930’s the dining room, kitchen, utility room and laundry room were all compartmentalized and enclosed.
We eliminated all these partitions and walls to create a large open kitchen area that is completely open to the vaulted dining room. This way the natural light the washes the kitchen in the morning and the rays of sun that hit the dining room in the afternoon can be shared by the two areas.
The opening to the living room remained only at 8’ to keep a division of space.

A wallpapered ceiling, black walls and high chair rail add contrast and personality to this dramatic dining room. Dark upholstered club chairs and dark wood floors bring the needed weight from the walls to the interior of the room.

ラスベガスにある低価格の中くらいなトランジショナルスタイルのおしゃれな独立型ダイニング (グレーの壁、クッションフロア、暖炉なし、ベージュの床、折り上げ天井、羽目板の壁) の写真

Reubicamos la cocina en el espacio principal del piso, abriéndola a la zona de salón comedor.
Aprovechamos su bonita altura para ganar mucho almacenaje superior y enmarcar el conjunto.
El comedor lo descentramos para ganar espacio diáfano en la sala y fabricamos un banco plegable para ganar asientos sin ocupar con las sillas. Nos viste la zona de comedor la lámpara restaurada a juego con el tono verde del piso.
La cocina es fabricada a KM0. Apostamos por un mostrador porcelánico compuesto de 50% del material reciclado y 100% reciclable al final de su uso. Libre de tóxicos y creado con el mínimo espesor para reducir el impacto material y económico.
Los electrodomésticos son de máxima eficiencia energética y están integrados en el interior del mobiliario para minimizar el impacto visual en la sala.
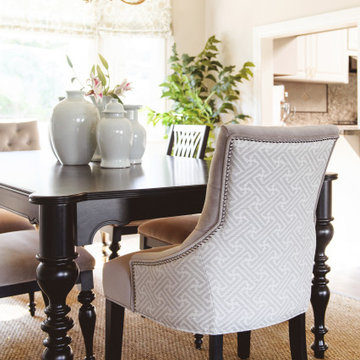
サンディエゴにあるお手頃価格の中くらいなトランジショナルスタイルのおしゃれな独立型ダイニング (白い壁、クッションフロア、茶色い床、クロスの天井、壁紙) の写真

We refurbished this dining room, replacing the old 1930's tiled fireplace surround with this rather beautiful sandstone bolection fire surround. The challenge in the room was working with the existing pieces that the client wished to keep such as the rustic oak china cabinet in the fireplace alcove and the matching nest of tables and making it work with the newer pieces specified for the sapce.

• Craftsman-style dining area
• Furnishings + decorative accessory styling
• Pedestal dining table base - Herman Miller Eames base w/custom top
• Vintage wood framed dining chairs re-upholstered
• Oversized floor lamp - Artemide
• Burlap wall treatment
• Leather Ottoman - Herman Miller Eames
• Fireplace with vintage tile + wood mantel
• Wood ceiling beams
• Modern art

This is a light rustic European White Oak hardwood floor.
サンタバーバラにあるお手頃価格の巨大なトランジショナルスタイルのおしゃれなLDK (白い壁、無垢フローリング、標準型暖炉、漆喰の暖炉まわり、茶色い床、塗装板張りの天井) の写真
サンタバーバラにあるお手頃価格の巨大なトランジショナルスタイルのおしゃれなLDK (白い壁、無垢フローリング、標準型暖炉、漆喰の暖炉まわり、茶色い床、塗装板張りの天井) の写真
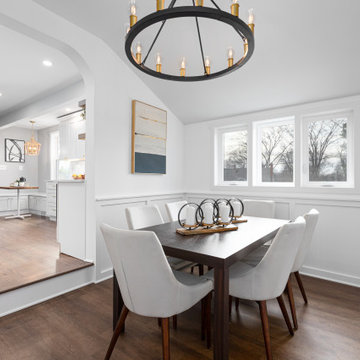
We converted a previously open air breezeway into an enclosed dining room, mudroom and side entryway for the house to maximize space without impacting the overall exterior aesthetic. This dining room boasts high vaulted ceilings and board & batten molding, along with a gorgeous metal view rail and arched walkway.
低価格の、お手頃価格のトランジショナルスタイルのダイニング (全タイプの天井の仕上げ) の写真
1

