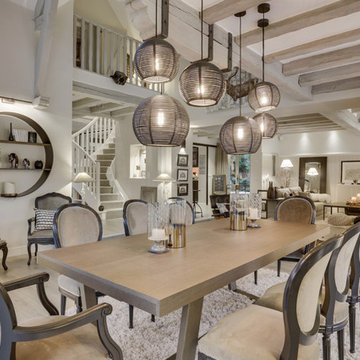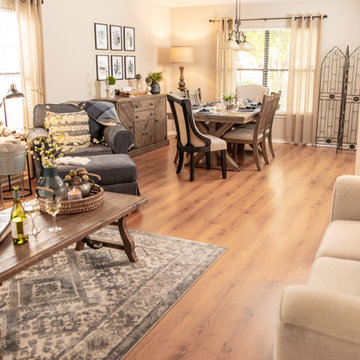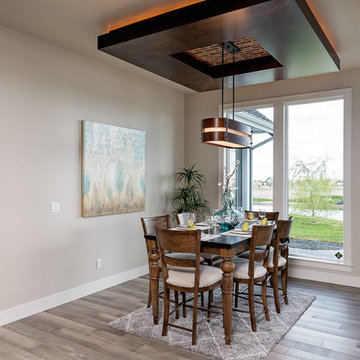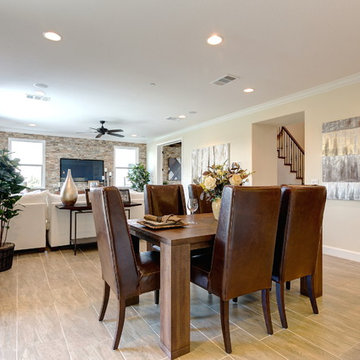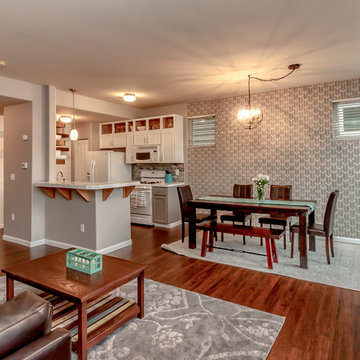低価格の、高級なブラウンのトランジショナルスタイルのダイニング (ラミネートの床) の写真
絞り込み:
資材コスト
並び替え:今日の人気順
写真 1〜20 枚目(全 52 枚)
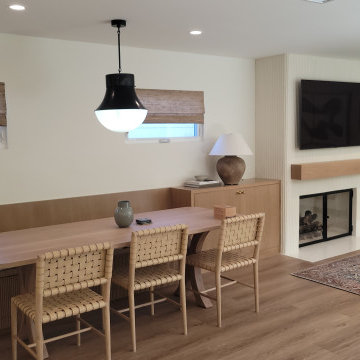
オレンジカウンティにある高級な中くらいなトランジショナルスタイルのおしゃれなダイニングキッチン (白い壁、ラミネートの床、標準型暖炉、漆喰の暖炉まわり、茶色い床) の写真
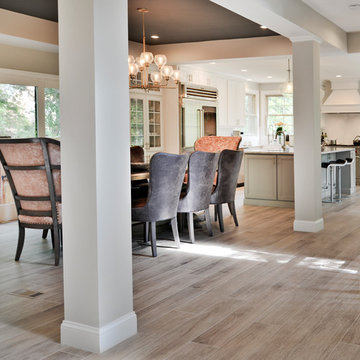
A family in McLean VA decided to remodel two levels of their home.
There was wasted floor space and disconnections throughout the living room and dining room area. The family room was very small and had a closet as washer and dryer closet. Two walls separating kitchen from adjacent dining room and family room.
After several design meetings, the final blue print went into construction phase, gutting entire kitchen, family room, laundry room, open balcony.
We built a seamless main level floor. The laundry room was relocated and we built a new space on the second floor for their convenience.
The family room was expanded into the laundry room space, the kitchen expanded its wing into the adjacent family room and dining room, with a large middle Island that made it all stand tall.
The use of extended lighting throughout the two levels has made this project brighter than ever. A walk -in pantry with pocket doors was added in hallway. We deleted two structure columns by the way of using large span beams, opening up the space. The open foyer was floored in and expanded the dining room over it.
All new porcelain tile was installed in main level, a floor to ceiling fireplace(two story brick fireplace) was faced with highly decorative stone.
The second floor was open to the two story living room, we replaced all handrails and spindles with Rod iron and stained handrails to match new floors. A new butler area with under cabinet beverage center was added in the living room area.
The den was torn up and given stain grade paneling and molding to give a deep and mysterious look to the new library.
The powder room was gutted, redefined, one doorway to the den was closed up and converted into a vanity space with glass accent background and built in niche.
Upscale appliances and decorative mosaic back splash, fancy lighting fixtures and farm sink are all signature marks of the kitchen remodel portion of this amazing project.
I don't think there is only one thing to define the interior remodeling of this revamped home, the transformation has been so grand.
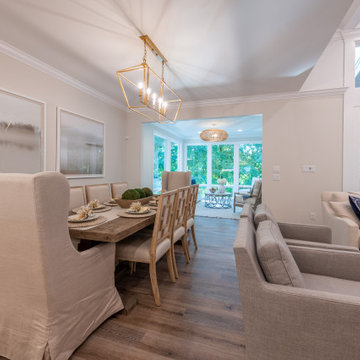
Originally built in 1990 the Heady Lakehouse began as a 2,800SF family retreat and now encompasses over 5,635SF. It is located on a steep yet welcoming lot overlooking a cove on Lake Hartwell that pulls you in through retaining walls wrapped with White Brick into a courtyard laid with concrete pavers in an Ashlar Pattern. This whole home renovation allowed us the opportunity to completely enhance the exterior of the home with all new LP Smartside painted with Amherst Gray with trim to match the Quaker new bone white windows for a subtle contrast. You enter the home under a vaulted tongue and groove white washed ceiling facing an entry door surrounded by White brick.
Once inside you’re encompassed by an abundance of natural light flooding in from across the living area from the 9’ triple door with transom windows above. As you make your way into the living area the ceiling opens up to a coffered ceiling which plays off of the 42” fireplace that is situated perpendicular to the dining area. The open layout provides a view into the kitchen as well as the sunroom with floor to ceiling windows boasting panoramic views of the lake. Looking back you see the elegant touches to the kitchen with Quartzite tops, all brass hardware to match the lighting throughout, and a large 4’x8’ Santorini Blue painted island with turned legs to provide a note of color.
The owner’s suite is situated separate to one side of the home allowing a quiet retreat for the homeowners. Details such as the nickel gap accented bed wall, brass wall mounted bed-side lamps, and a large triple window complete the bedroom. Access to the study through the master bedroom further enhances the idea of a private space for the owners to work. It’s bathroom features clean white vanities with Quartz counter tops, brass hardware and fixtures, an obscure glass enclosed shower with natural light, and a separate toilet room.
The left side of the home received the largest addition which included a new over-sized 3 bay garage with a dog washing shower, a new side entry with stair to the upper and a new laundry room. Over these areas, the stair will lead you to two new guest suites featuring a Jack & Jill Bathroom and their own Lounging and Play Area.
The focal point for entertainment is the lower level which features a bar and seating area. Opposite the bar you walk out on the concrete pavers to a covered outdoor kitchen feature a 48” grill, Large Big Green Egg smoker, 30” Diameter Evo Flat-top Grill, and a sink all surrounded by granite countertops that sit atop a white brick base with stainless steel access doors. The kitchen overlooks a 60” gas fire pit that sits adjacent to a custom gunite eight sided hot tub with travertine coping that looks out to the lake. This elegant and timeless approach to this 5,000SF three level addition and renovation allowed the owner to add multiple sleeping and entertainment areas while rejuvenating a beautiful lake front lot with subtle contrasting colors.
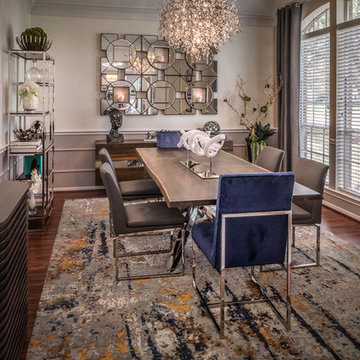
John Paul Key & Chuck Williams
ヒューストンにある高級な中くらいなトランジショナルスタイルのおしゃれなダイニングキッチン (グレーの壁、ラミネートの床、暖炉なし) の写真
ヒューストンにある高級な中くらいなトランジショナルスタイルのおしゃれなダイニングキッチン (グレーの壁、ラミネートの床、暖炉なし) の写真
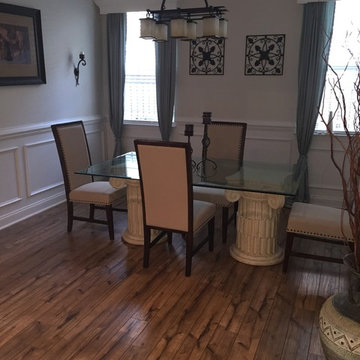
チャールストンにある低価格の広いトランジショナルスタイルのおしゃれな独立型ダイニング (ベージュの壁、ラミネートの床) の写真
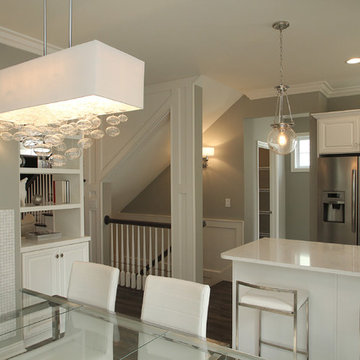
into the kitchen from the dining room
シーダーラピッズにある高級な小さなトランジショナルスタイルのおしゃれなダイニングキッチン (グレーの壁、ラミネートの床、石材の暖炉まわり) の写真
シーダーラピッズにある高級な小さなトランジショナルスタイルのおしゃれなダイニングキッチン (グレーの壁、ラミネートの床、石材の暖炉まわり) の写真
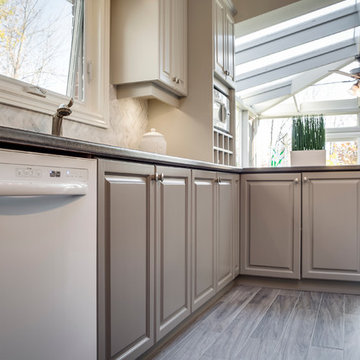
This photo showcases all colours in this kitchen: backsplash, cabinets, flooring. Photo credits to John Goldstein at Gold Media.
トロントにある高級な広いトランジショナルスタイルのおしゃれなダイニングキッチン (緑の壁、ラミネートの床、暖炉なし、グレーの床) の写真
トロントにある高級な広いトランジショナルスタイルのおしゃれなダイニングキッチン (緑の壁、ラミネートの床、暖炉なし、グレーの床) の写真
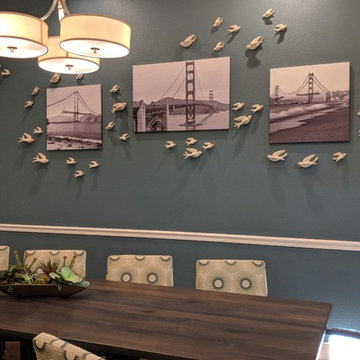
Laura Redd Interiros
サンフランシスコにある高級な広いトランジショナルスタイルのおしゃれなLDK (青い壁、ラミネートの床、茶色い床) の写真
サンフランシスコにある高級な広いトランジショナルスタイルのおしゃれなLDK (青い壁、ラミネートの床、茶色い床) の写真
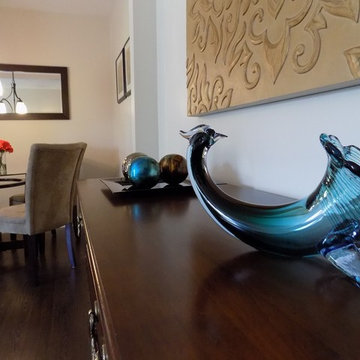
From curbside to your door, from corner to corner, our team will help you add the colours you love and harmonize your décor to achieve the look and feel you desire.
Photo Credits: Four Corners Home Solutions
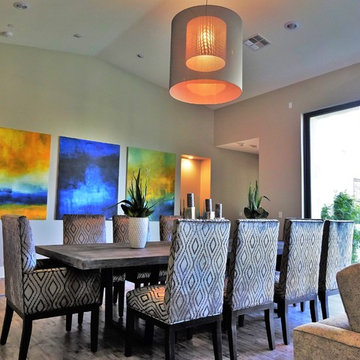
Designer, Peter Cass (Not a real photographer)
ロサンゼルスにある高級な中くらいなトランジショナルスタイルのおしゃれなLDK (グレーの壁、ラミネートの床、暖炉なし、グレーの床) の写真
ロサンゼルスにある高級な中くらいなトランジショナルスタイルのおしゃれなLDK (グレーの壁、ラミネートの床、暖炉なし、グレーの床) の写真
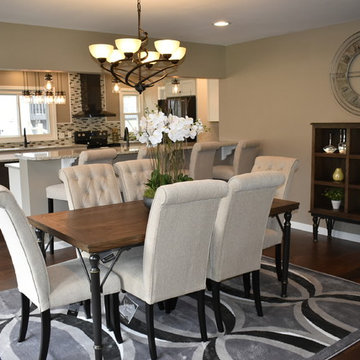
Open concept dining area that separates the kitchen from the family room. The bar stools coordinate with the upholstered dining chairs. I had a custom made centerpiece for this particular home staging.
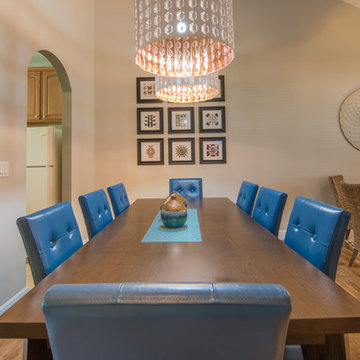
Dining room living room combination.
Grey walls serve as a neutral the saturated teal and orange colors in the custom panels, and dining chairs. Custom art work was created to bring additional color to the space and provide a separation of the living room and dining
Photo Credit: Chad Byerly Photography
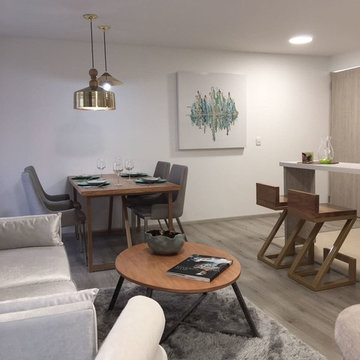
他の地域にある低価格の小さなトランジショナルスタイルのおしゃれなLDK (白い壁、ラミネートの床、暖炉なし、ベージュの床) の写真
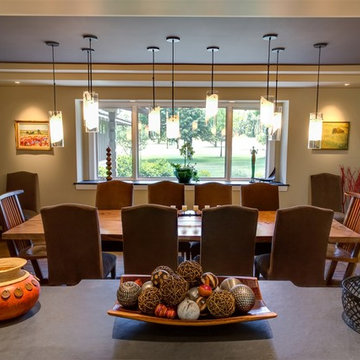
Deborah Walker
ウィチタにある高級な中くらいなトランジショナルスタイルのおしゃれなダイニングキッチン (緑の壁、ラミネートの床、暖炉なし) の写真
ウィチタにある高級な中くらいなトランジショナルスタイルのおしゃれなダイニングキッチン (緑の壁、ラミネートの床、暖炉なし) の写真
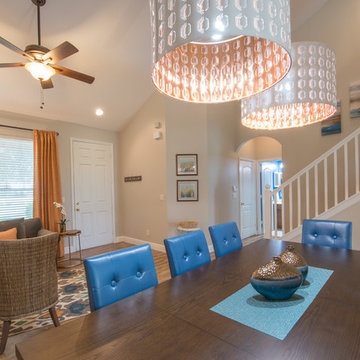
Dining room living room combination.
Grey walls serve as a neutral the saturated teal and orange colors in the custom panels, and dining chairs. Custom art work was created to bring additional color to the space and provide a separation of the living room and dining
Photo Credit: Chad Byerly Photography
低価格の、高級なブラウンのトランジショナルスタイルのダイニング (ラミネートの床) の写真
1
