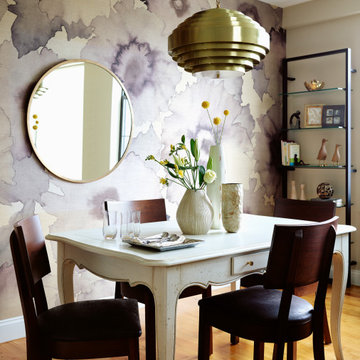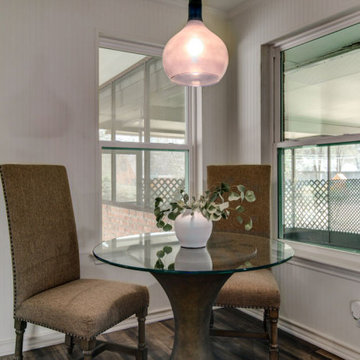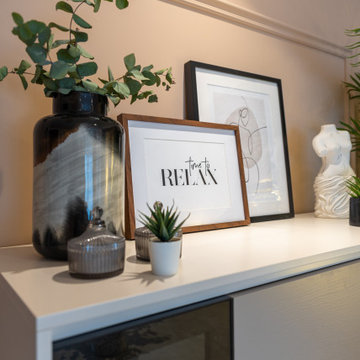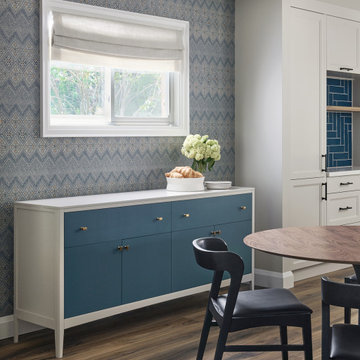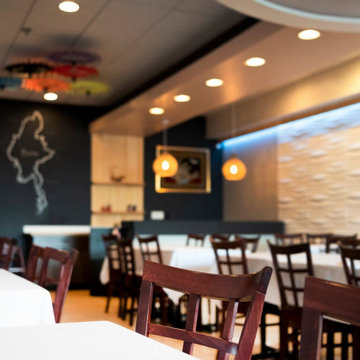お手頃価格の小さなトランジショナルスタイルのダイニング (全タイプの壁の仕上げ) の写真
絞り込み:
資材コスト
並び替え:今日の人気順
写真 1〜19 枚目(全 19 枚)
1/5
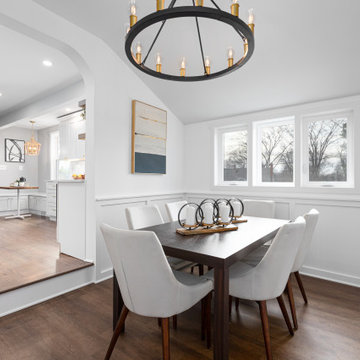
We converted a previously open air breezeway into an enclosed dining room, mudroom and side entryway for the house to maximize space without impacting the overall exterior aesthetic. This dining room boasts high vaulted ceilings and board & batten molding, along with a gorgeous metal view rail and arched walkway.
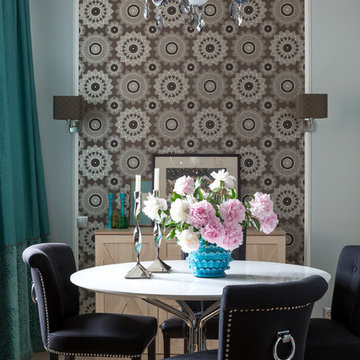
Евгений Кулибаба
モスクワにあるお手頃価格の小さなトランジショナルスタイルのおしゃれなダイニング (グレーの壁、無垢フローリング、ベージュの床、折り上げ天井、壁紙) の写真
モスクワにあるお手頃価格の小さなトランジショナルスタイルのおしゃれなダイニング (グレーの壁、無垢フローリング、ベージュの床、折り上げ天井、壁紙) の写真
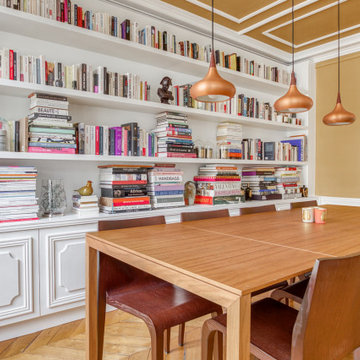
En plein cœur du Sentier, cet appartement a été transformé dans sa globalité : une bibliothèque sur mesure dans le séjour donne une autre dimension à l'espace nouvellement délimité ...
Un soin particulier est apporté aux détails de mise en oeuvre des meubles sur mesure et des autres agencements, décoration aux lignes élégantes.
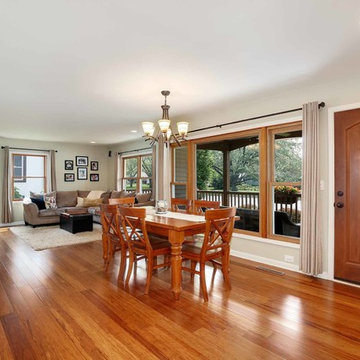
One Bedroom was removed to create a large Living and Dining space, directly off the entry. The Stair was added to the new second floor. The existing first floor Hall Bath and one Bedroom remain.
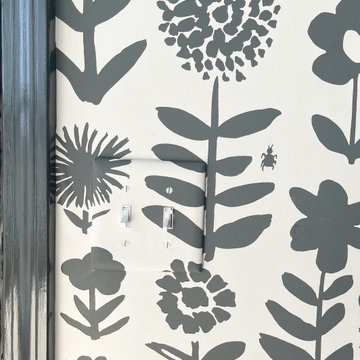
A dramatic and bold wallpaper is the best way to add personality and character to a builder grade home.
ボストンにあるお手頃価格の小さなトランジショナルスタイルのおしゃれなダイニング (壁紙) の写真
ボストンにあるお手頃価格の小さなトランジショナルスタイルのおしゃれなダイニング (壁紙) の写真

使わなくなっている空家をリノベーションしてクライアントのご子息である副住職ご夫婦の新居として使うという案でした。お寺の庫裏からも近く、クライアントご夫婦との距離感も良い感じになるだろうとのご判断。その空家は35坪程度の2階建て。築40年以上で1階は板の間のDKと居間+座敷。2階は座敷が2部屋。工務店さんが大事建てて、住み手が大事に使った、時代を超えて温もりが伝わるようなそんなヴィンテージ感を少し加えたお若い副住職ご夫婦の為の家を計画致しました。
お寺のお勤めはいつでも人々の求めに応じられるように待機していることが多いとのことです。そんなおからだの制約が多い中、プライベートな時間を穏やかに過ごすひとつが「気に入った環境に身も心も包み込まれる」ことだと副住職はおっしゃいました。ケーブルひとつで地球の隅々を体験することが出来るこの時代、躍動感あるスポーツや感動のエンターテイメントを美しい映像と澄んだ音で体感することがこころの開放になります。そんな、副住職の第一のご希望で叶えられたのがBOSEのシステムでした。BOSEHOUSEの誕生です。

バンクーバーにあるお手頃価格の小さなトランジショナルスタイルのおしゃれなLDK (白い壁、淡色無垢フローリング、全タイプの暖炉、全タイプの暖炉まわり、ベージュの床、全タイプの天井の仕上げ、全タイプの壁の仕上げ) の写真
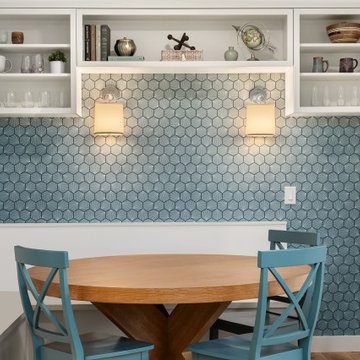
Our client wanted a cozy space for family dining while maximizing space and storage. The blue wallpaper used for their dining accent wall perfectly ties in with our blue & white kitchen.
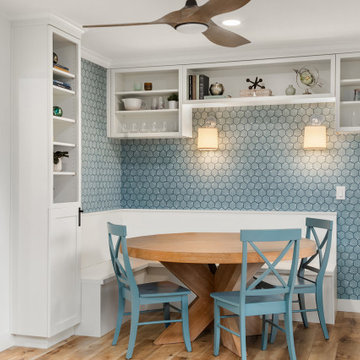
Our client wanted a cozy space for family dining while maximizing space and storage. The blue wallpaper used for their dining accent wall perfectly ties in with our blue & white kitchen.
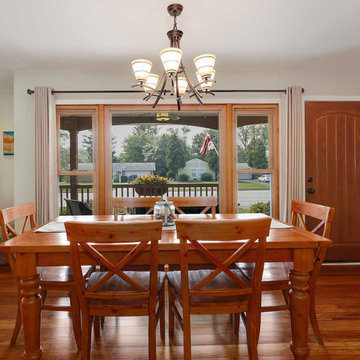
One Bedroom was removed to create a large Living and Dining space, directly off the entry. The Stair was added to the new second floor. The existing first floor Hall Bath and one Bedroom remain.
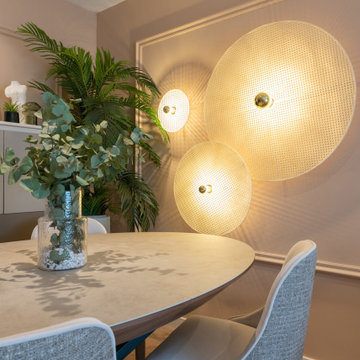
Combinar textiles en sillas de comedor, puede aportar ese toque distinguido con el que ser diferentes, y donde aportar luz a la composición.
Aquí coordinamos tejidos de fácil limpieza y con un aspecto tweed que le da el punto de moda y elegancia.
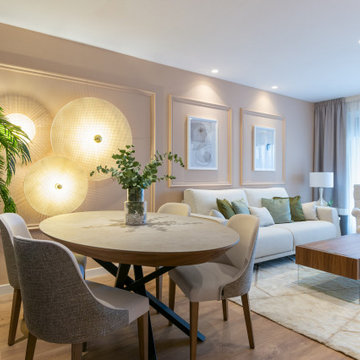
Esta es una vivienda de obra nueva, en la que la clienta nos encargo el diseño de ciertas estancas de la casa. Entre ellas, el salón, que paso a ser un espacio muy elegante y cuidado, en el que ademas de diseñar una iluminación decorativa acogedora y cálida, creamos volumétricas en la pared, con la incorporación de molduras que añadían el punto mas elegante al espacio.
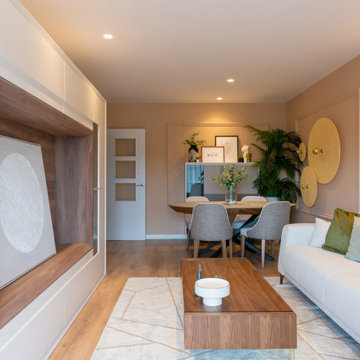
Al ser un espacio alargado, dispusimo la zona de comedor con una mesa ovalada, que nos diera mas sinuosidad al espacio, y creara una ambientación delicada, cuidada y donde los elementos en verde y decoración nos dieran el espacio acogedor.
Con unas sillas robustas, de una combinación de tejidos, el espacio de comedor pasa a ser un lugar muy confortable.
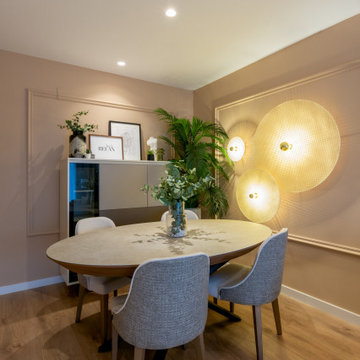
Como distinción, en lugar de colocar una lampara colgante como elemento decorativo, incluimos unos apliques en pared, mas dinámicos, que ademas crearan esa decoración tan cuidada y una iluminacion de escenas que permitan disfrutar del espacio en familia y con amigos.
Algo diferente y sobre todo, con ese punto decorativo que tanto nos encanta.
お手頃価格の小さなトランジショナルスタイルのダイニング (全タイプの壁の仕上げ) の写真
1
