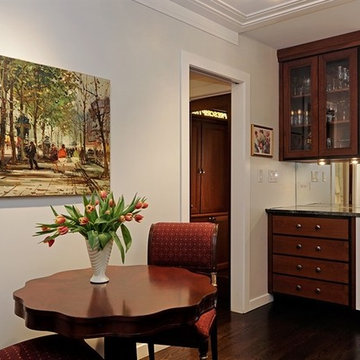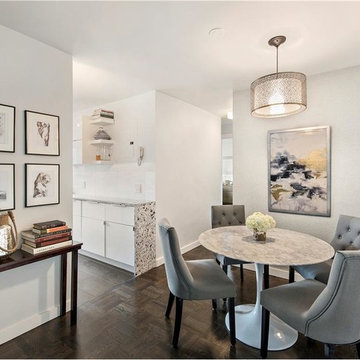お手頃価格のベージュの、ターコイズブルーのトランジショナルスタイルのダイニングの写真
絞り込み:
資材コスト
並び替え:今日の人気順
写真 81〜100 枚目(全 854 枚)
1/5
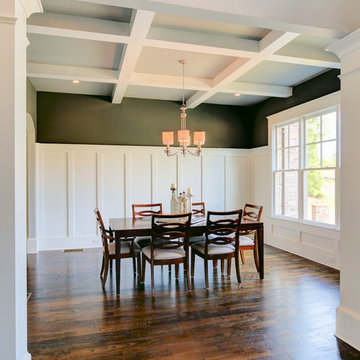
アトランタにあるお手頃価格の中くらいなトランジショナルスタイルのおしゃれな独立型ダイニング (緑の壁、無垢フローリング、暖炉なし) の写真
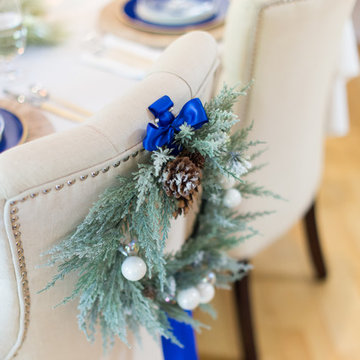
White and Blue Christmas Decor. White Christmas tree with cobalt blue accents creates a fresh and nostalgic Christmas theme.
Interior Designer: Rebecca Robeson, Robeson Design
Ryan Garvin Photography
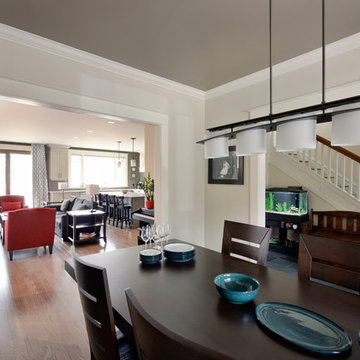
Clever interior design and impeccable craftsmanship were integral to this project, as we added a 10x10 addition to square up the back of the home, and turned a series of divided spaces into an open-concept plan.
The homeowners wanted a big kitchen with an island large enough for their entire family, and an adjacent informal space to encourage time spent together. Custom built-ins help keep their TV, desk, and large book and game collections tidy.
Upstairs, we reorganized the second and third stories to add privacy for the parents and independence for their growing kids. The new third floor master bedroom includes an ensuite and reading corner. The three kids now have their bedrooms together on the second floor, with an updated bathroom and a “secret” passageway between their closets!
Gordon King Photography
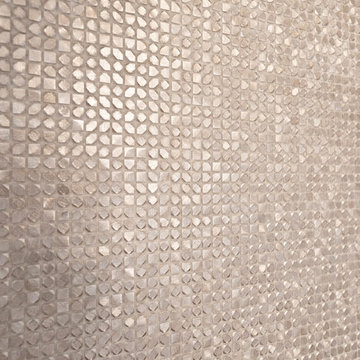
Dining room/ breakfast nook includes new hardwood floors and new fireplace surrounded by aluminum gold hexagon mosaic tiles from Spazio LA Tile Gallery.
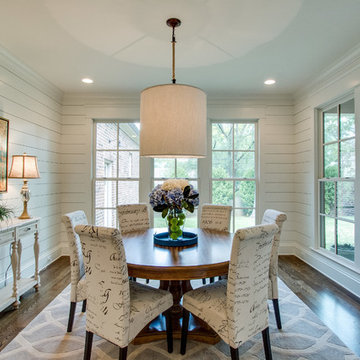
ナッシュビルにあるお手頃価格の中くらいなトランジショナルスタイルのおしゃれな独立型ダイニング (白い壁、濃色無垢フローリング、暖炉なし) の写真
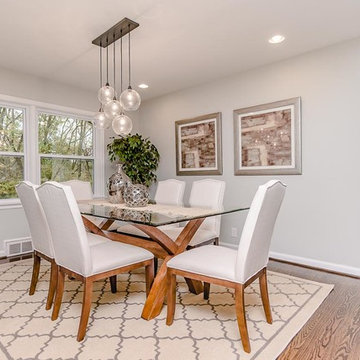
セントルイスにあるお手頃価格の中くらいなトランジショナルスタイルのおしゃれなダイニング (グレーの壁、濃色無垢フローリング、暖炉なし) の写真
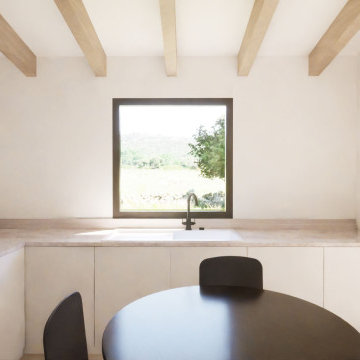
Vivienda unifamiliar en Galapagar. Se desarrolla en una sola planta, pero con dos alas diferenciadas, una zona de la casa apra los dormitorios y el descanso, y otra zona en la que se yuxtaponen garaje, lavandería, despacho y cocina. El espacio intermedio como lugar de encuentro y transición es abierto, amplio y luminoso. Se prevé el uso de un sistema estructural de madera.
La vivienda se diseña desde una perspectiva de eficiencia energética para aproximarse al consumo cero.
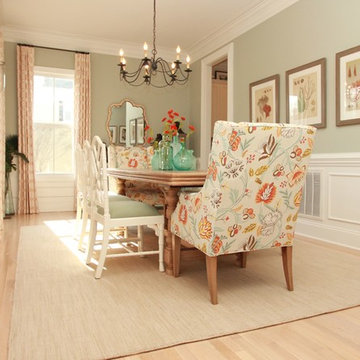
Complete room design by New South Home in Charlotte, NC
シャーロットにあるお手頃価格の中くらいなトランジショナルスタイルのおしゃれな独立型ダイニング (緑の壁、淡色無垢フローリング、暖炉なし) の写真
シャーロットにあるお手頃価格の中くらいなトランジショナルスタイルのおしゃれな独立型ダイニング (緑の壁、淡色無垢フローリング、暖炉なし) の写真
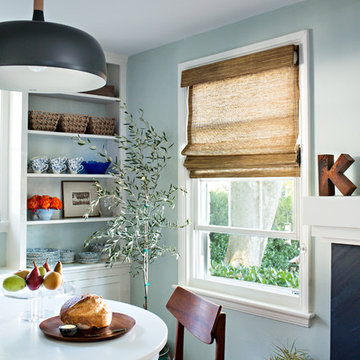
Our Modern Cottage project included a fresh update to the existing dining and sitting rooms with new modern lighting, window treatments, gallery walls and styling.
We love the way this space mixes traditional and modern touches to create a youthful, fresh take on this 1920's cottage.
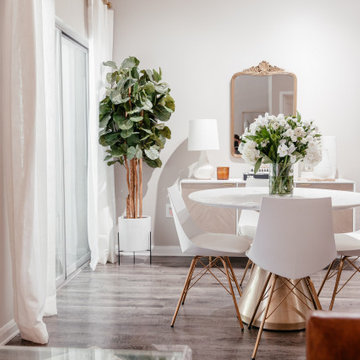
This "rustic glam" condo was designed for a client who is one part maximalist and one part minimalist. We wanted to keep her space light and airy, so we created a warm neutral palette using tones of orange, black, white, and gray. The wood accents also added warmth to this eclectic and bright home!
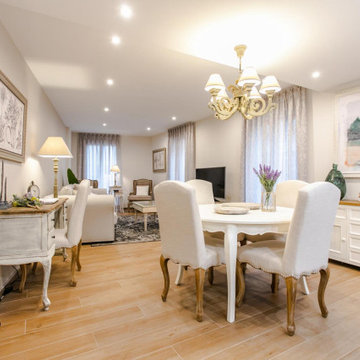
Teniendo en cuenta la cocina abierta, ubicamos la zona de comedor junto a un práctico aparador y a un práctico escritorio de gran belleza que capta en primera instancia la atención de la zona. Las sillas tapizadas también en lino las combinamos con una mesa blanca que refuerzan el estilo seleccionado.
En éste proyecto los detalles tienen gran importancia, los objetos decorativos, los cuadros seleccionados, los acabados de las cortinas o los puntos de luz son de vital importancia para transmitir el espíritu de paz y de hogar que transmite.
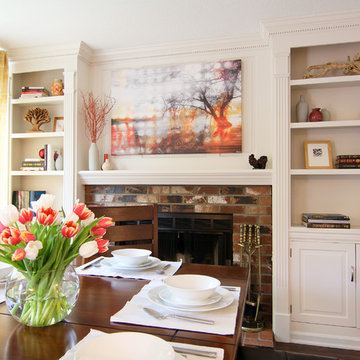
This project is a great example of how small changes can have a huge impact on a space.
Our clients wanted to have a more functional dining and living areas while combining his modern and hers more traditional style. The goal was to bring the space into the 21st century aesthetically without breaking the bank.
We first tackled the massive oak built-in fireplace surround in the dining area, by painting it a lighter color. We added built-in LED lights, hidden behind each shelf ledge, to provide soft accent lighting. By changing the color of the trim and walls, we lightened the whole space up. We turned a once unused space, adjacent to the living room into a much-needed library, accommodating an area for the electric piano. We added light modern sectional, an elegant coffee table, and a contemporary TV media unit in the living room.
New dark wood floors, stylish accessories and yellow drapery add warmth to the space and complete the look.
The home is now ready for a grand party with champagne and live entertainment.
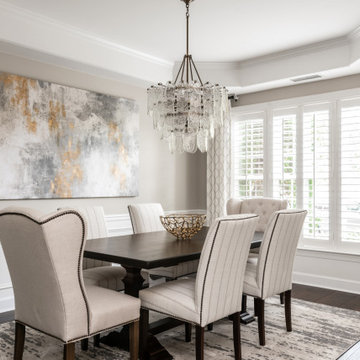
Changes we made to the dining room- paint color, light fixture, rug selection, new artwork selection, New drapery hardware. Makes this space seem like a totally new space!
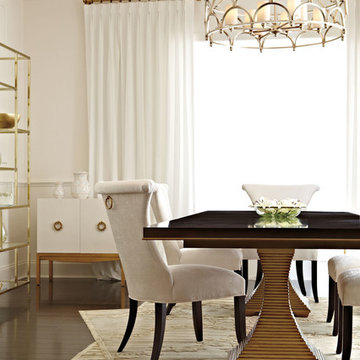
Dining table set with upholstered chairs.
モントリオールにあるお手頃価格の中くらいなトランジショナルスタイルのおしゃれなダイニングキッチン (ベージュの壁、濃色無垢フローリング、暖炉なし) の写真
モントリオールにあるお手頃価格の中くらいなトランジショナルスタイルのおしゃれなダイニングキッチン (ベージュの壁、濃色無垢フローリング、暖炉なし) の写真
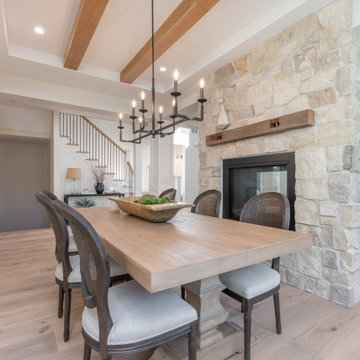
Coastland Nordic White Oak Engineered Flooring
ミネアポリスにあるお手頃価格のトランジショナルスタイルのおしゃれなダイニングキッチン (白い壁、淡色無垢フローリング、両方向型暖炉、表し梁) の写真
ミネアポリスにあるお手頃価格のトランジショナルスタイルのおしゃれなダイニングキッチン (白い壁、淡色無垢フローリング、両方向型暖炉、表し梁) の写真
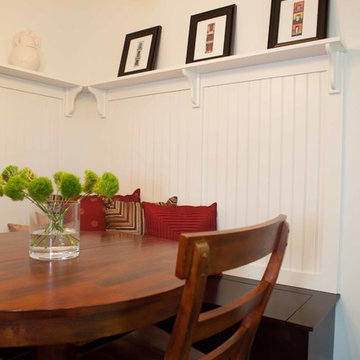
The design challenge was to enhance the square footage, flow and livability in this 1,442 sf 1930’s Tudor style brick house for a growing family of four. A two story 1,000 sf addition was the solution proposed by the design team at Advance Design Studio, Ltd. The new addition provided enough space to add a new kitchen and eating area with a butler pantry, a food pantry, a powder room and a mud room on the lower level, and a new master suite on the upper level.
The family envisioned a bright and airy white classically styled kitchen accented with espresso in keeping with the 1930’s style architecture of the home. Subway tile and timely glass accents add to the classic charm of the crisp white craftsman style cabinetry and sparkling chrome accents. Clean lines in the white farmhouse sink and the handsome bridge faucet in polished nickel make a vintage statement. River white granite on the generous new island makes for a fantastic gathering place for family and friends and gives ample casual seating. Dark stained oak floors extend to the new butler’s pantry and powder room, and throughout the first floor making a cohesive statement throughout. Classic arched doorways were added to showcase the home’s period details.
On the upper level, the newly expanded garage space nestles below an expansive new master suite complete with a spectacular bath retreat and closet space and an impressively vaulted ceiling. The soothing master getaway is bathed in soft gray tones with painted cabinets and amazing “fantasy” granite that reminds one of beach vacations. The floor mimics a wood feel underfoot with a gray textured porcelain tile and the spacious glass shower boasts delicate glass accents and a basket weave tile floor. Sparkling fixtures rest like fine jewelry completing the space.
The vaulted ceiling throughout the master suite lends to the spacious feel as does the archway leading to the expansive master closet. An elegant bank of 6 windows floats above the bed, bathing the space in light.
Photo Credits- Joe Nowak
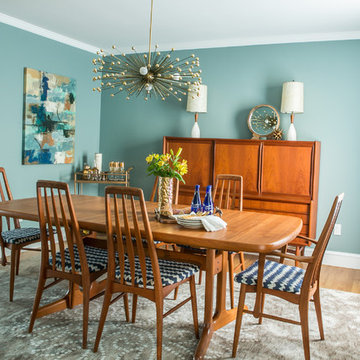
Robyn Ivy Photography
www.robynivy.com
プロビデンスにあるお手頃価格の中くらいなトランジショナルスタイルのおしゃれな独立型ダイニング (青い壁、無垢フローリング) の写真
プロビデンスにあるお手頃価格の中くらいなトランジショナルスタイルのおしゃれな独立型ダイニング (青い壁、無垢フローリング) の写真
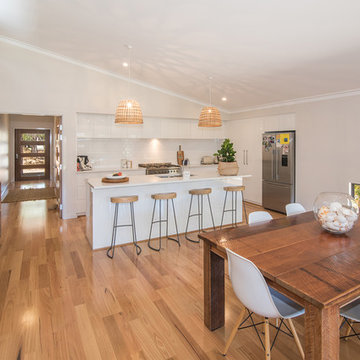
Open dining, kitchen and living area with high ceilings to make the residence seem as spacious as possible. The matching wood furniture and flooring brings it all together very nicely
お手頃価格のベージュの、ターコイズブルーのトランジショナルスタイルのダイニングの写真
5
