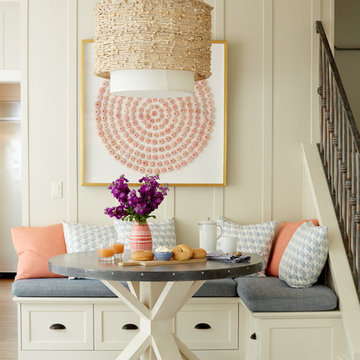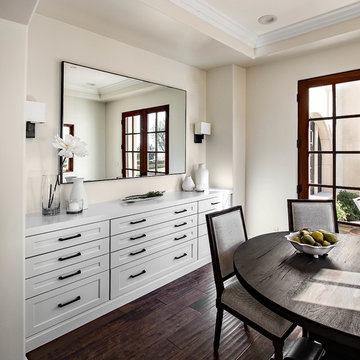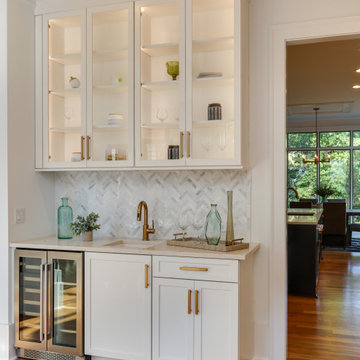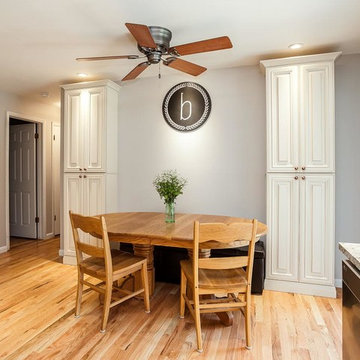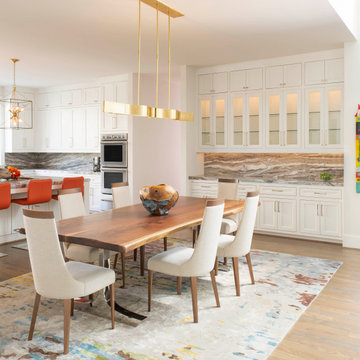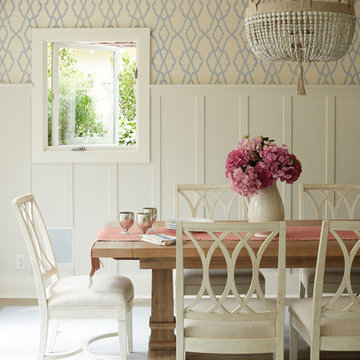お手頃価格のベージュのトランジショナルスタイルのダイニングの写真
絞り込み:
資材コスト
並び替え:今日の人気順
写真 1〜20 枚目(全 804 枚)
1/4
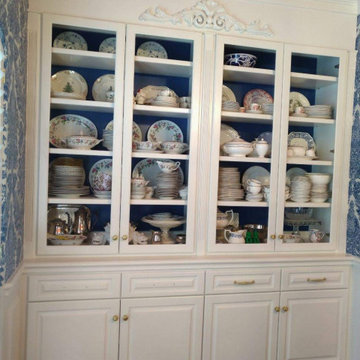
This client wanted to update her traditional dining room. We built this lovely white floor to ceiling china cabinet with glass doors and painted the interior blue. We then wallpapered the upper part of her dining room walls with a lovely blue and white wallpaper and painted the lower part of her dining room walls white... I wish she would have let me reorganize the inside of her china cabinet and remove some of the china so that it didn't look so crowded bu I think the cabinet and the walls look fabulous.. What do you think?

Blue grasscloth dining room.
Phil Goldman Photography
シカゴにあるお手頃価格の中くらいなトランジショナルスタイルのおしゃれな独立型ダイニング (青い壁、無垢フローリング、茶色い床、暖炉なし、壁紙) の写真
シカゴにあるお手頃価格の中くらいなトランジショナルスタイルのおしゃれな独立型ダイニング (青い壁、無垢フローリング、茶色い床、暖炉なし、壁紙) の写真

Photo Credit: David Duncan Livingston
サンフランシスコにあるお手頃価格の中くらいなトランジショナルスタイルのおしゃれな独立型ダイニング (マルチカラーの壁、無垢フローリング、茶色い床、黒い天井) の写真
サンフランシスコにあるお手頃価格の中くらいなトランジショナルスタイルのおしゃれな独立型ダイニング (マルチカラーの壁、無垢フローリング、茶色い床、黒い天井) の写真
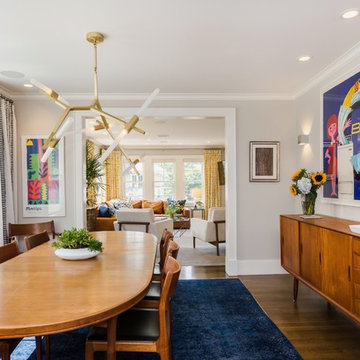
an open dining room with an agnes chandelier
ボストンにあるお手頃価格の中くらいなトランジショナルスタイルのおしゃれなダイニングキッチン (グレーの壁、茶色い床、濃色無垢フローリング) の写真
ボストンにあるお手頃価格の中くらいなトランジショナルスタイルのおしゃれなダイニングキッチン (グレーの壁、茶色い床、濃色無垢フローリング) の写真

A rustic yet modern dining room featuring an accent wall with our Sierra Ridge Roman Castle from Pangaea® Natural Stone. This stone is a European style stone that combines yesterday’s elegance with today’s sophistication. A perfect option for a feature wall in a modern farmhouse.
Click to learn more about this stone and how to find a dealer near you:
https://www.allthingsstone.com/us-en/product-types/natural-stone-veneer/pangaea-natural-stone/roman-castle/
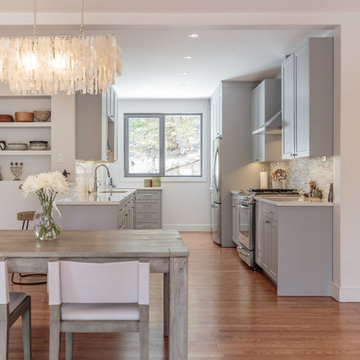
General Contractor: Irontree Construction; Photographer: Camil Tang
モントリオールにあるお手頃価格の中くらいなトランジショナルスタイルのおしゃれなダイニングキッチン (白い壁、無垢フローリング、暖炉なし、茶色い床) の写真
モントリオールにあるお手頃価格の中くらいなトランジショナルスタイルのおしゃれなダイニングキッチン (白い壁、無垢フローリング、暖炉なし、茶色い床) の写真
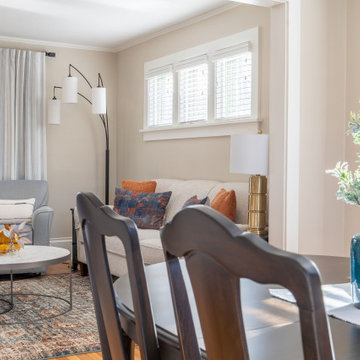
A traditional cherry dining set, refinished in a carbon stain and new upholstery, gives it a fresh update that works well with the transitional style of this reimagined bungalow.
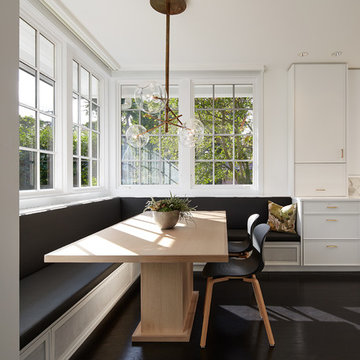
General Contractor: C&P Remodeling, Inc.
Architect: Robbins Architecture
Photographer: Hedrich Blessing
シカゴにあるお手頃価格の中くらいなトランジショナルスタイルのおしゃれなダイニングキッチン (白い壁、濃色無垢フローリング) の写真
シカゴにあるお手頃価格の中くらいなトランジショナルスタイルのおしゃれなダイニングキッチン (白い壁、濃色無垢フローリング) の写真
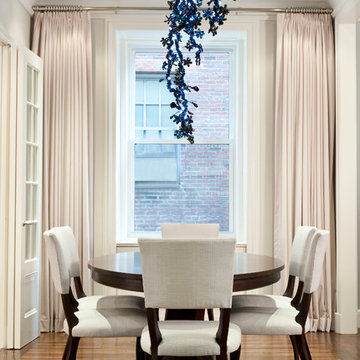
ニューヨークにあるお手頃価格の中くらいなトランジショナルスタイルのおしゃれな独立型ダイニング (グレーの壁、無垢フローリング、暖炉なし、茶色い床) の写真
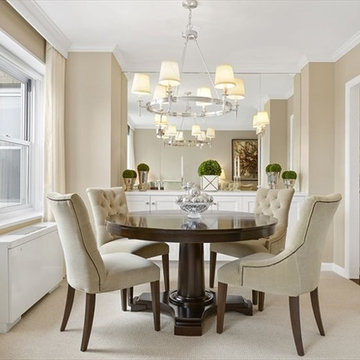
This is the dining nook of this compact Manhattan pied-et-terre apartment. The decor combines store bought furniture along with custom construction and decorative details.
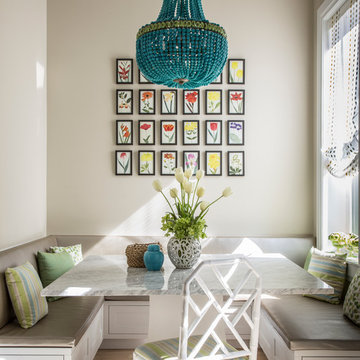
Marco Ricca
ニューヨークにあるお手頃価格の中くらいなトランジショナルスタイルのおしゃれなダイニング (グレーの壁、淡色無垢フローリング、暖炉なし) の写真
ニューヨークにあるお手頃価格の中くらいなトランジショナルスタイルのおしゃれなダイニング (グレーの壁、淡色無垢フローリング、暖炉なし) の写真
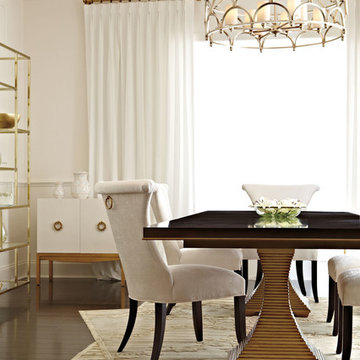
Dining table set with upholstered chairs.
モントリオールにあるお手頃価格の中くらいなトランジショナルスタイルのおしゃれなダイニングキッチン (ベージュの壁、濃色無垢フローリング、暖炉なし) の写真
モントリオールにあるお手頃価格の中くらいなトランジショナルスタイルのおしゃれなダイニングキッチン (ベージュの壁、濃色無垢フローリング、暖炉なし) の写真

The refurbishment include on opening up and linking both the living room and the formal dining room to create a bigger room. This is also linked to the new kitchen side extension with longitudinal views across the property. An internal window was included on the dining room to allow for views to the corridor and adjacent stair, while at the same time allowing for natural light to circulate through the property.

An original 1930’s English Tudor with only 2 bedrooms and 1 bath spanning about 1730 sq.ft. was purchased by a family with 2 amazing young kids, we saw the potential of this property to become a wonderful nest for the family to grow.
The plan was to reach a 2550 sq. ft. home with 4 bedroom and 4 baths spanning over 2 stories.
With continuation of the exiting architectural style of the existing home.
A large 1000sq. ft. addition was constructed at the back portion of the house to include the expended master bedroom and a second-floor guest suite with a large observation balcony overlooking the mountains of Angeles Forest.
An L shape staircase leading to the upstairs creates a moment of modern art with an all white walls and ceilings of this vaulted space act as a picture frame for a tall window facing the northern mountains almost as a live landscape painting that changes throughout the different times of day.
Tall high sloped roof created an amazing, vaulted space in the guest suite with 4 uniquely designed windows extruding out with separate gable roof above.
The downstairs bedroom boasts 9’ ceilings, extremely tall windows to enjoy the greenery of the backyard, vertical wood paneling on the walls add a warmth that is not seen very often in today’s new build.
The master bathroom has a showcase 42sq. walk-in shower with its own private south facing window to illuminate the space with natural morning light. A larger format wood siding was using for the vanity backsplash wall and a private water closet for privacy.
In the interior reconfiguration and remodel portion of the project the area serving as a family room was transformed to an additional bedroom with a private bath, a laundry room and hallway.
The old bathroom was divided with a wall and a pocket door into a powder room the leads to a tub room.
The biggest change was the kitchen area, as befitting to the 1930’s the dining room, kitchen, utility room and laundry room were all compartmentalized and enclosed.
We eliminated all these partitions and walls to create a large open kitchen area that is completely open to the vaulted dining room. This way the natural light the washes the kitchen in the morning and the rays of sun that hit the dining room in the afternoon can be shared by the two areas.
The opening to the living room remained only at 8’ to keep a division of space.
お手頃価格のベージュのトランジショナルスタイルのダイニングの写真
1
