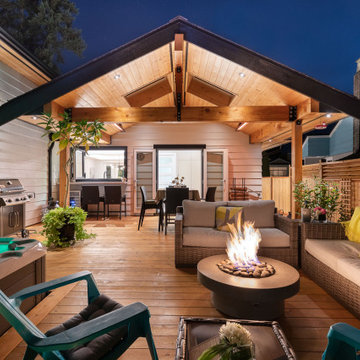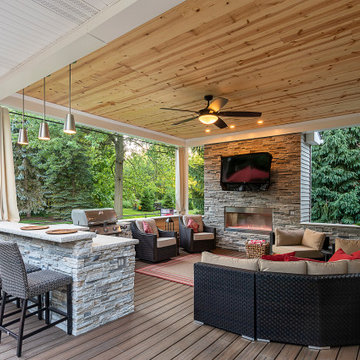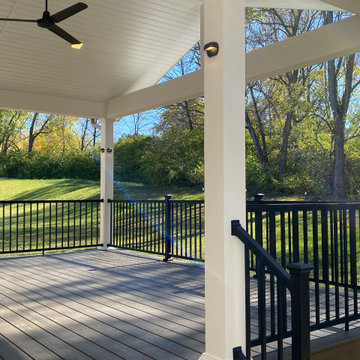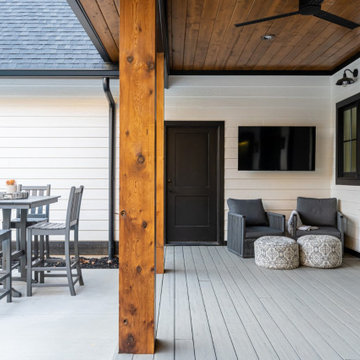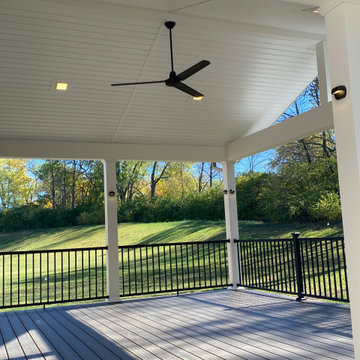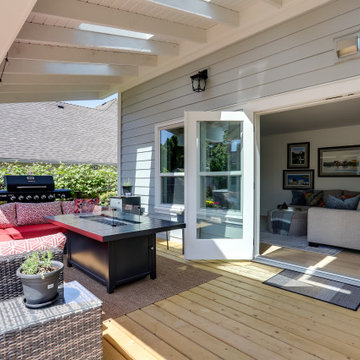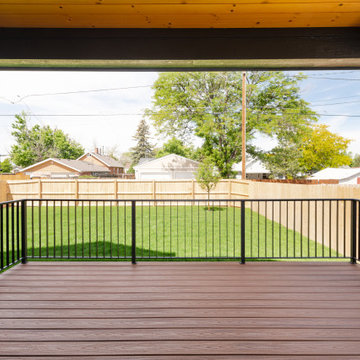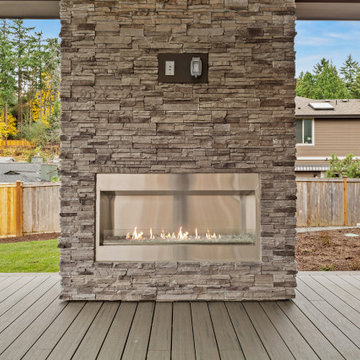トランジショナルスタイルの庭のデッキ (張り出し屋根) の写真
絞り込み:
資材コスト
並び替え:今日の人気順
写真 1〜20 枚目(全 92 枚)
1/4
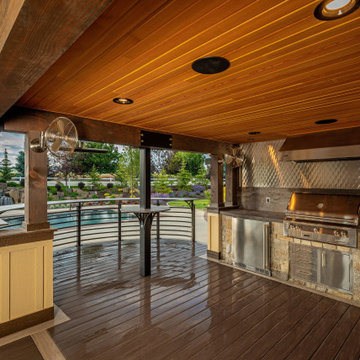
This outdoor bar area provides the perfect space for entertaining. The design details of the kitchen, including the wood and stone, coordinate with the style of the home..
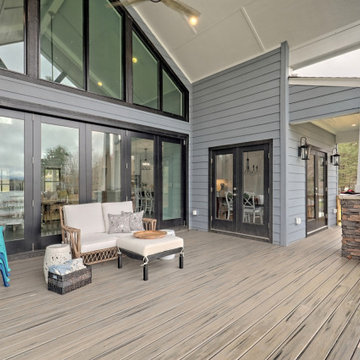
This custom home beautifully blends craftsman, modern farmhouse, and traditional elements together. The Craftsman style is evident in the exterior siding, gable roof, and columns. The interior has both farmhouse touches (barn doors) and transitional (lighting and colors).
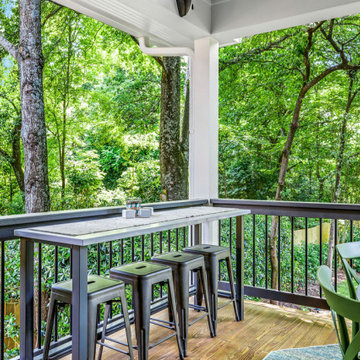
This classic southern-style covered porch, with its open gable roof, features a tongue and groove ceiling painted in a soft shade of blue and centers around an eye-catching wood burning brick fireplace with mounted tv and ample seating in a cheerful bright blue and green color scheme. A new set of French doors off the kitchen creates a seamless transition to the outdoor living room where a small, unused closet was revamped into a stylish, custom built-in bar complete with honed black granite countertops, floating shelves, and a stainless-steel beverage fridge. Adjacent to the lounge area is the covered outdoor dining room ideal for year-round entertaining and spacious enough to host plenty of family and friends without exposure to the elements. A statement pendant light above the large circular table and colorful green dining chairs add a fun and inviting atmosphere to the space. The lower deck includes a separate grilling station and leads down to the private backyard. A thoughtful landscape plan was designed to complement the natural surroundings and enhance the peaceful ambience of this gorgeous in-town retreat.
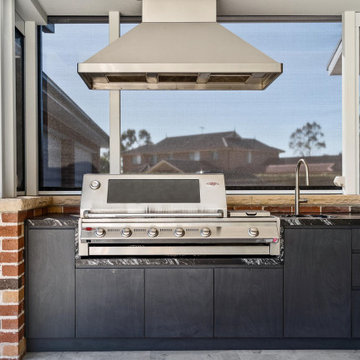
A brand new outdoor kitchen for this client turned out a dream. A built in BBQ, marble integrated sink and flush cabinetry came together perfectly.
シドニーにある高級な中くらいなトランジショナルスタイルのおしゃれなウッドデッキ (アウトドアキッチン、張り出し屋根) の写真
シドニーにある高級な中くらいなトランジショナルスタイルのおしゃれなウッドデッキ (アウトドアキッチン、張り出し屋根) の写真
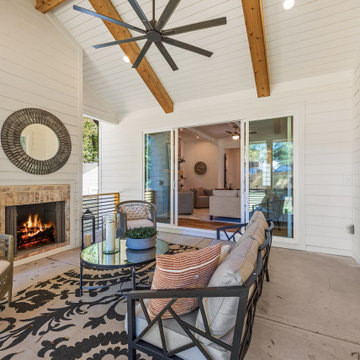
The sliding glass doors from the living room and dining room open up to this outdoor porch with a fireplace and comfortable seating.
シャーロットにあるトランジショナルスタイルのおしゃれなウッドデッキ (屋外暖炉、張り出し屋根、金属の手すり) の写真
シャーロットにあるトランジショナルスタイルのおしゃれなウッドデッキ (屋外暖炉、張り出し屋根、金属の手すり) の写真
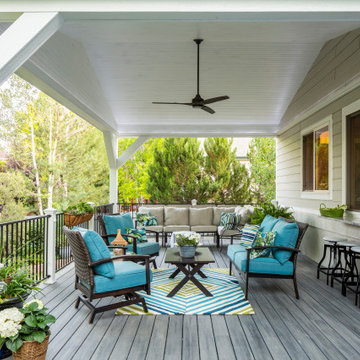
This deck was falling apart, and the wood was rotting and becoming dangerous; it was important to fix this issue. Our client’s dream was to easily serve meals from the kitchen in an enjoyable outdoor eating space. It was a MUST to have enough deck support for the hot tub so that our clients could happily use it daily. They wanted to add a window that opens to the covered deck and a beautiful serving counter, it made it much easier for our client to serve her guests while enjoying the beautiful weather and having a space to entertain.
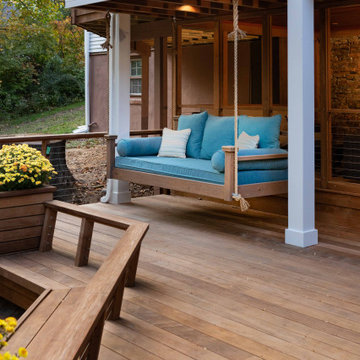
A small roof extension to the existing house provides covering and a spot for a hanging daybed.
他の地域にあるラグジュアリーな巨大なトランジショナルスタイルのおしゃれなウッドデッキ (張り出し屋根、ワイヤーの手すり) の写真
他の地域にあるラグジュアリーな巨大なトランジショナルスタイルのおしゃれなウッドデッキ (張り出し屋根、ワイヤーの手すり) の写真
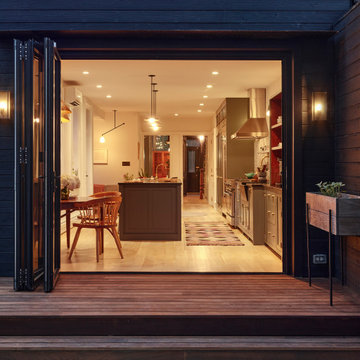
The kitchen and integral garden function as the heart of the home.
フィラデルフィアにある高級な中くらいなトランジショナルスタイルのおしゃれなウッドデッキ (コンテナガーデン、張り出し屋根) の写真
フィラデルフィアにある高級な中くらいなトランジショナルスタイルのおしゃれなウッドデッキ (コンテナガーデン、張り出し屋根) の写真
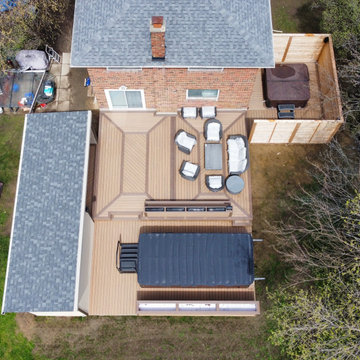
The entire deck is built with Timbertech reserve composite decking (dark roast border with antique leather field board). Patterned deck design, with storage shed/ bbq enclosure. Bbq area has two walls clad with fusion stone and the feature wall is half fusion stone and half herringbone patterned composite decking, to match the deck. On the main deck there's a long composite bench with backrest and built in planter boxes. The lower deck is built around a swim spa with a large planter box running the length of the spa to give privacy. The hot-tub area is enclosed with a custom cedar privacy wall which separates from the main deck area. Deck lighting and pot lights light up the whole area and the bbq area is equipped with an infrared heater to stay warm on those cooler evenings. There's also a tv mounted on the bbq wall and exterior speakers surround the entire area for the ultimate in entertainment.
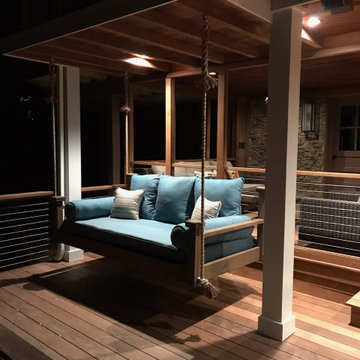
A small roof extension to the existing house provides covering and a spot for a hanging daybed.
他の地域にあるラグジュアリーな巨大なトランジショナルスタイルのおしゃれなウッドデッキ (張り出し屋根、ワイヤーの手すり) の写真
他の地域にあるラグジュアリーな巨大なトランジショナルスタイルのおしゃれなウッドデッキ (張り出し屋根、ワイヤーの手すり) の写真
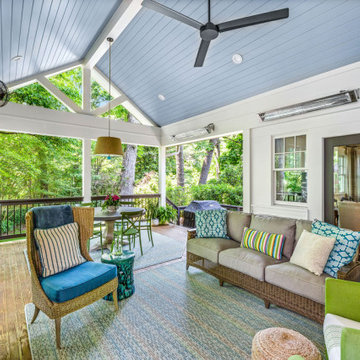
This classic southern-style covered porch, with its open gable roof, features a tongue and groove ceiling painted in a soft shade of blue and centers around an eye-catching wood burning brick fireplace with mounted tv and ample seating in a cheerful bright blue and green color scheme. A new set of French doors off the kitchen creates a seamless transition to the outdoor living room where a small, unused closet was revamped into a stylish, custom built-in bar complete with honed black granite countertops, floating shelves, and a stainless-steel beverage fridge. Adjacent to the lounge area is the covered outdoor dining room ideal for year-round entertaining and spacious enough to host plenty of family and friends without exposure to the elements. A statement pendant light above the large circular table and colorful green dining chairs add a fun and inviting atmosphere to the space. The lower deck includes a separate grilling station and leads down to the private backyard. A thoughtful landscape plan was designed to complement the natural surroundings and enhance the peaceful ambience of this gorgeous in-town retreat.
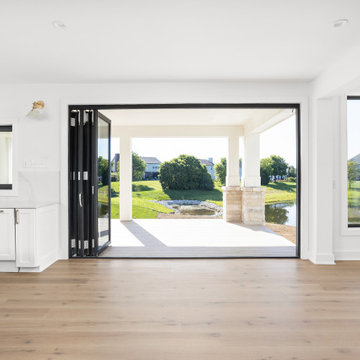
Bi folding doors to exterior patio to backyard.
インディアナポリスにある高級な中くらいなトランジショナルスタイルのおしゃれなウッドデッキ (張り出し屋根、金属の手すり) の写真
インディアナポリスにある高級な中くらいなトランジショナルスタイルのおしゃれなウッドデッキ (張り出し屋根、金属の手すり) の写真
トランジショナルスタイルの庭のデッキ (張り出し屋根) の写真
1
